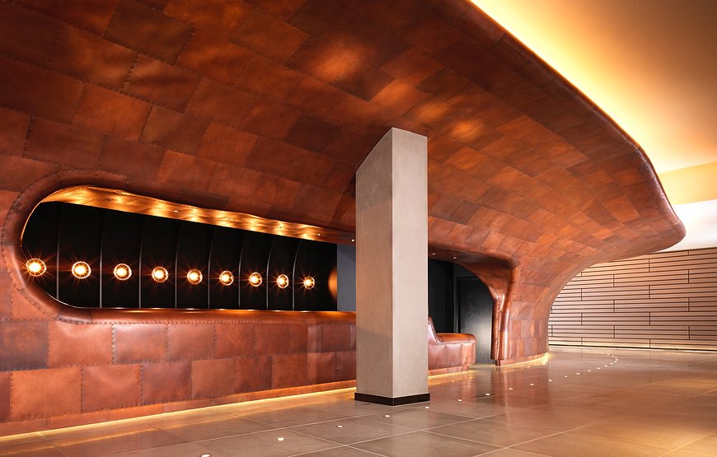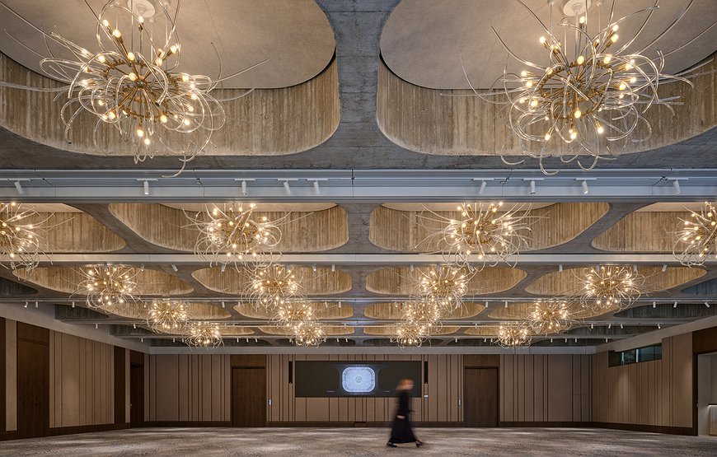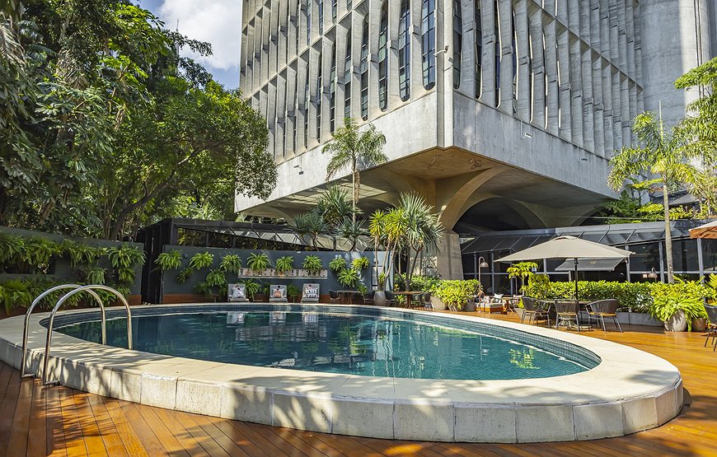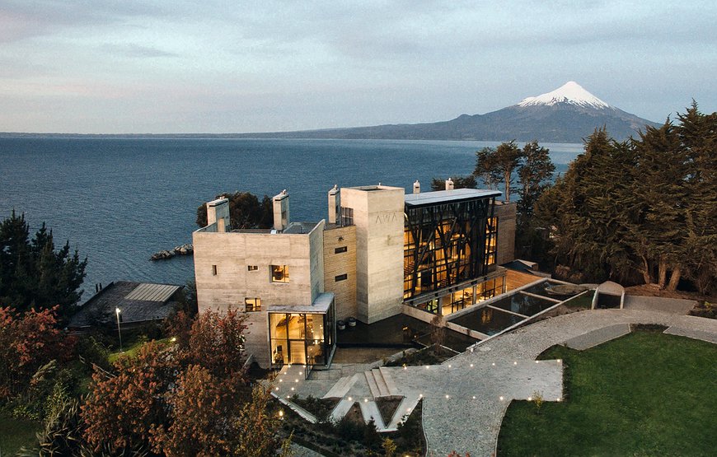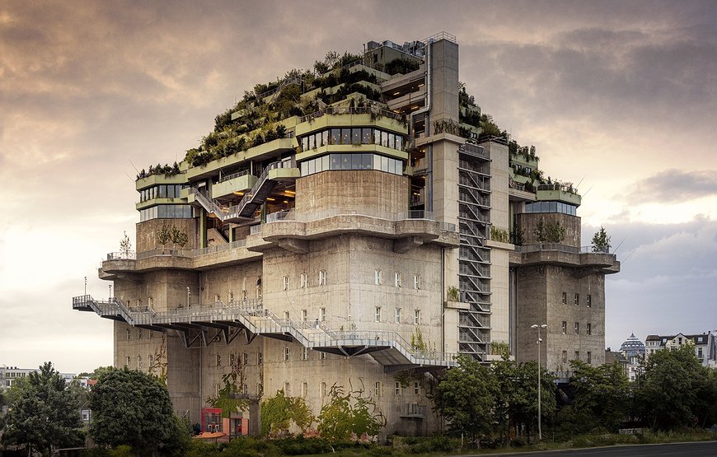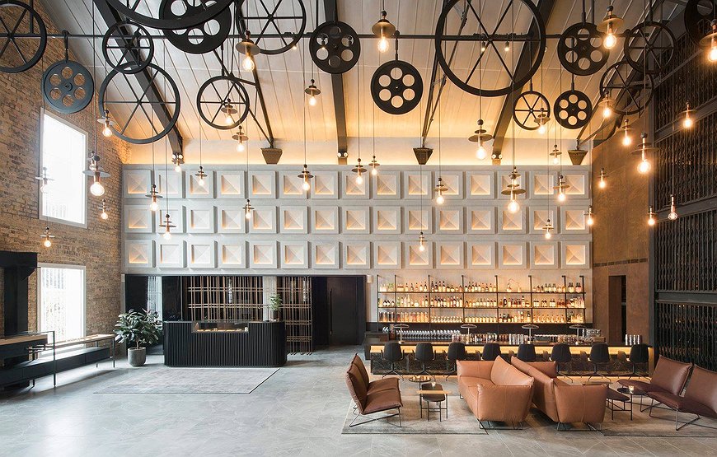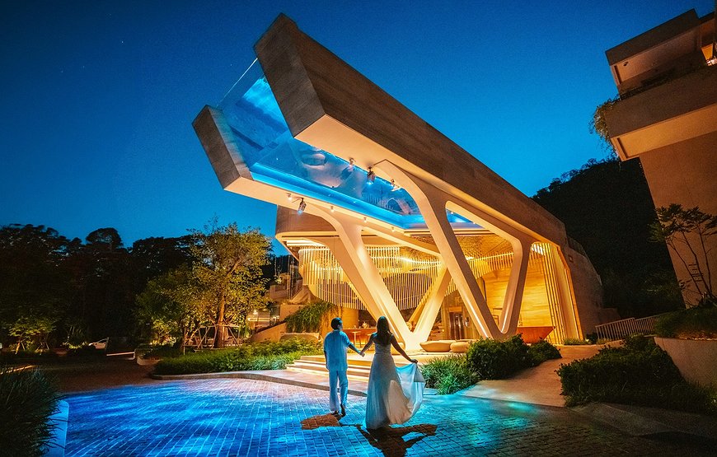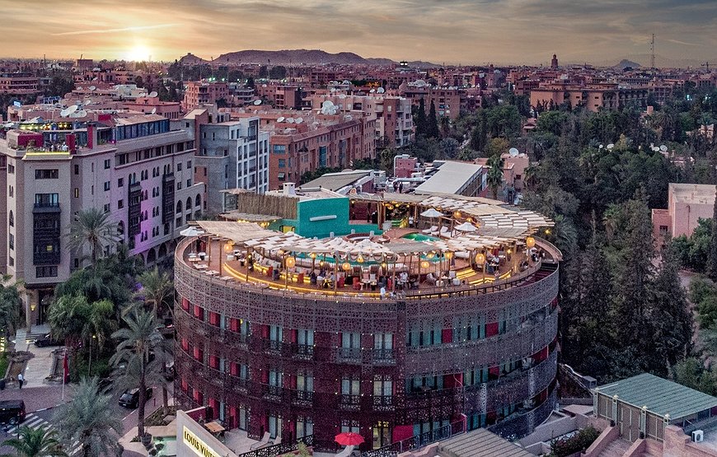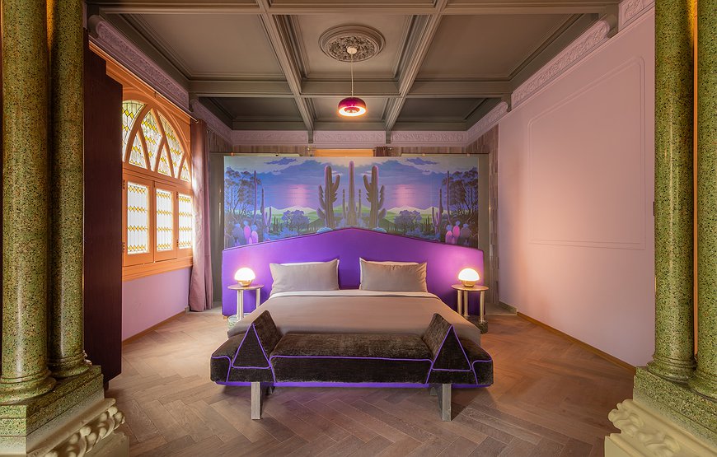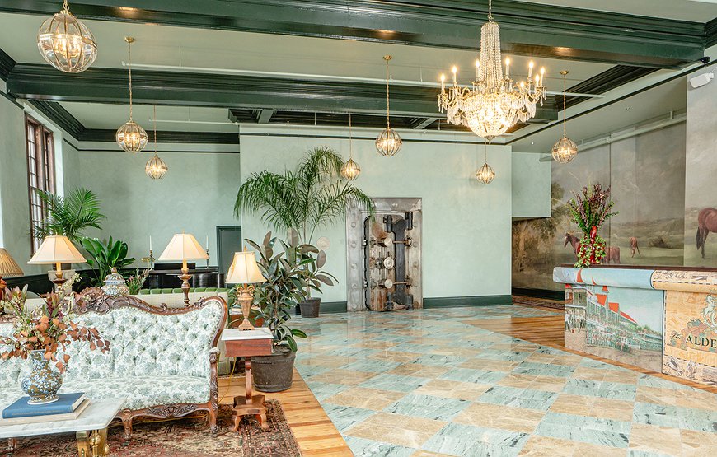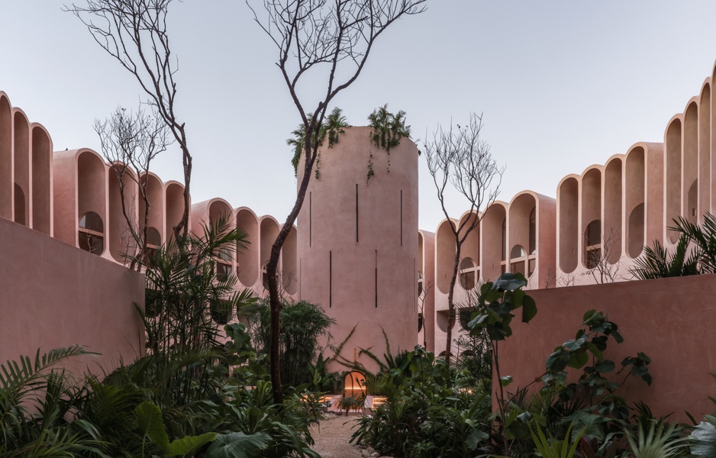
In a region where jungle-chic dominates the landscape, Babel Tulum rises from the streets of Tulum Pueblo like something out of a 1960s Palm Springs fever dream. This blush-pink architectural marvel, completed in 2024, challenges everything you thought you knew about Mexican resort design – and somehow makes it work brilliantly.
The brainchild of Mexican studio V Taller, Babel isn't just another hotel. It's an ambitious response to Tulum's overdevelopment crisis, proving that sustainable tourism and striking design can coexist without compromise.
Architecture That Speaks Volumes
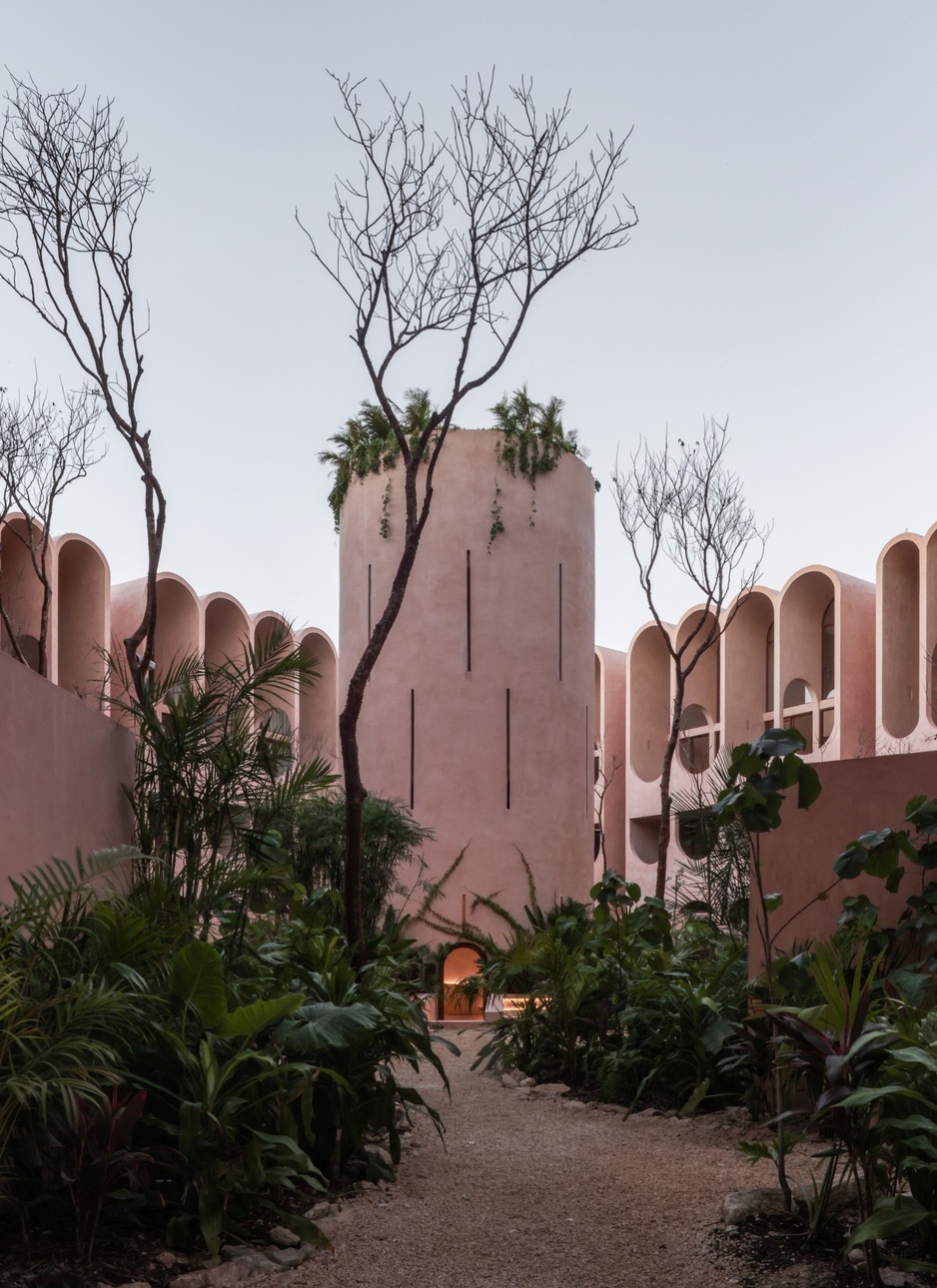
Photo by Estudio Albers
The first thing that hits you about Babel is its sheer audacity. The complex curves and swoops across three levels in an eye-shaped plan, with 59 units radiating outward from a central tower that serves as both sculptural centerpiece and practical anchor.
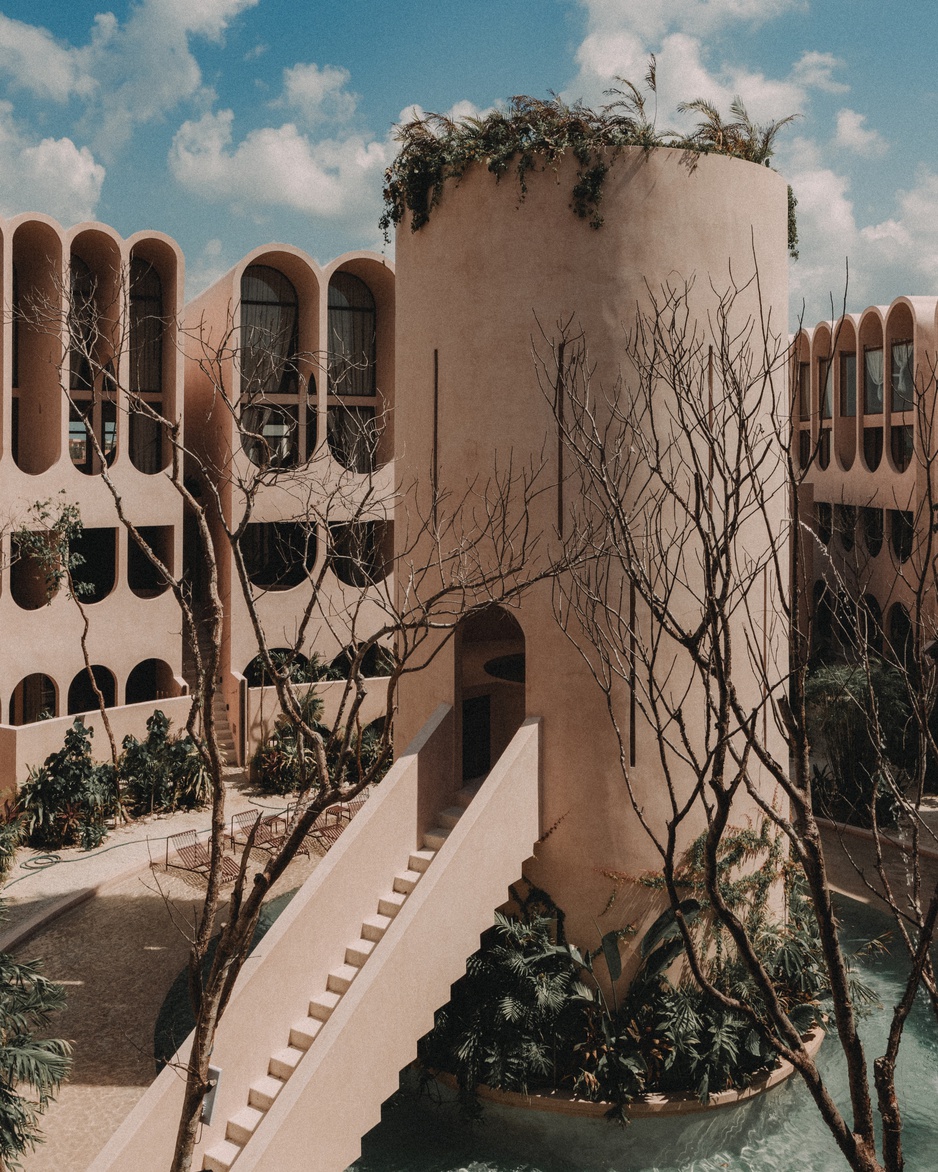
The "Tower of Babel" | Photo by Rocio Yacobone
This isn't accidental – V Taller deliberately drew inspiration from the mythical Tower of Babel, creating a structure that rises vertically rather than sprawling horizontally across precious land.
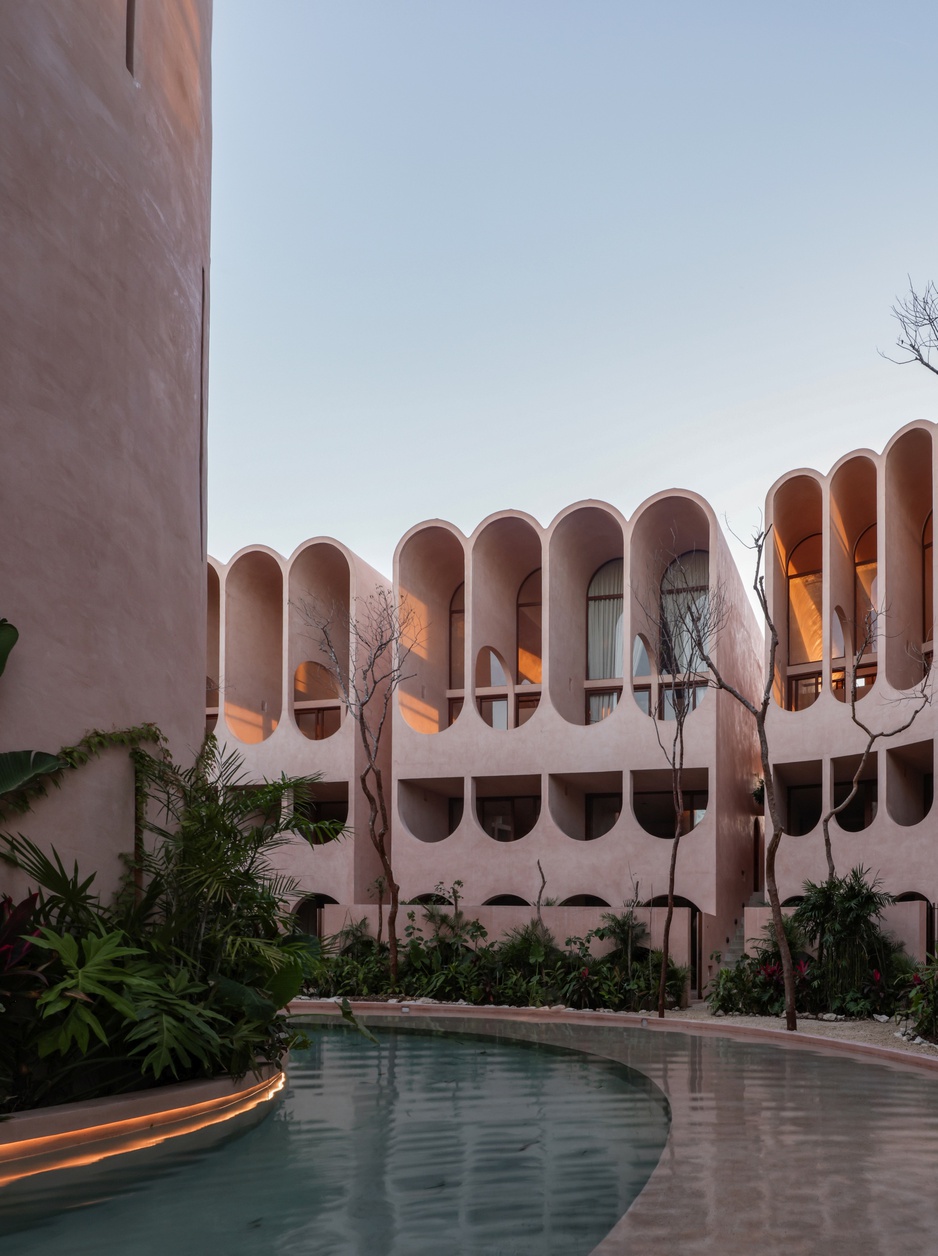
The genius lies in the details. The entire complex is finished in chukum, a traditional limestone-based stucco from the Yucatán Peninsula that does far more than look pretty. This handcrafted material naturally regulates indoor temperatures, resists humidity, and requires minimal maintenance – all while achieving that soft pink hue through mineral-based pigments rather than synthetic dyes.
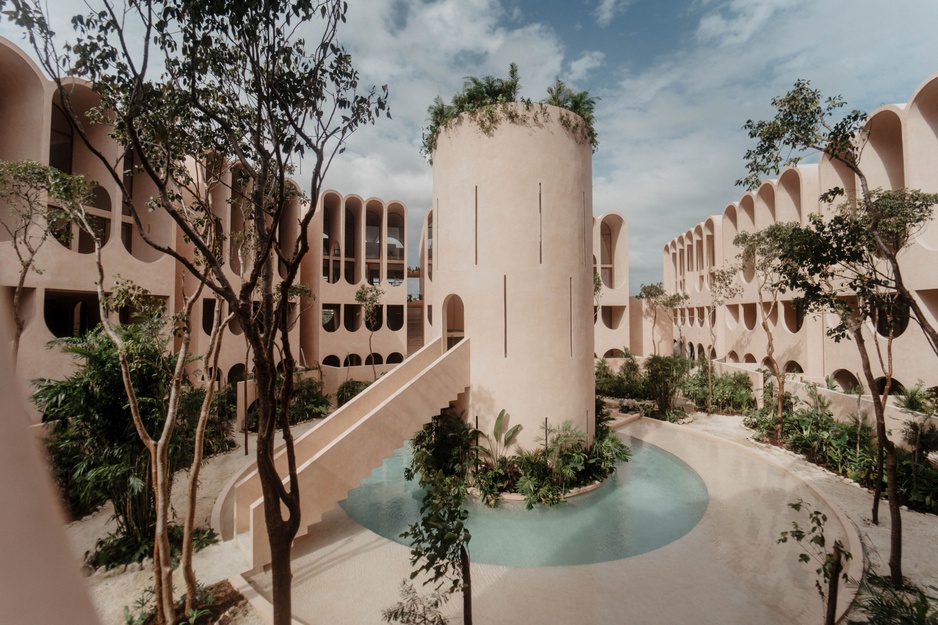
Photo by Conie Suarez
The central tower, accessed by a freestanding staircase that traverses a small moat, functions as a sophisticated light-filtering device. Carefully positioned openings create a rhythmic interplay of brightness and shadow throughout the day, while a triangular aperture at the summit frames a fragment of sky, eliminating distractions and inviting contemplation of celestial movements.
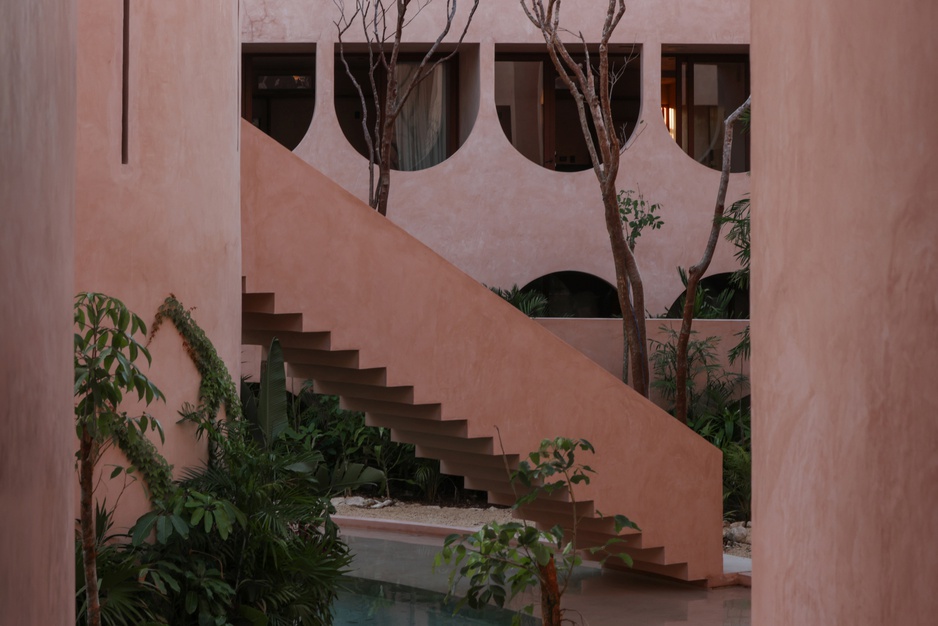
Photo by Estudio
Perhaps most impressively, Babel reduces land consumption by nearly 40% compared to conventional horizontal developments. The vertical approach concentrates construction while preserving significant open spaces for reforestation and groundwater recharge – crucial in a region facing environmental strain.
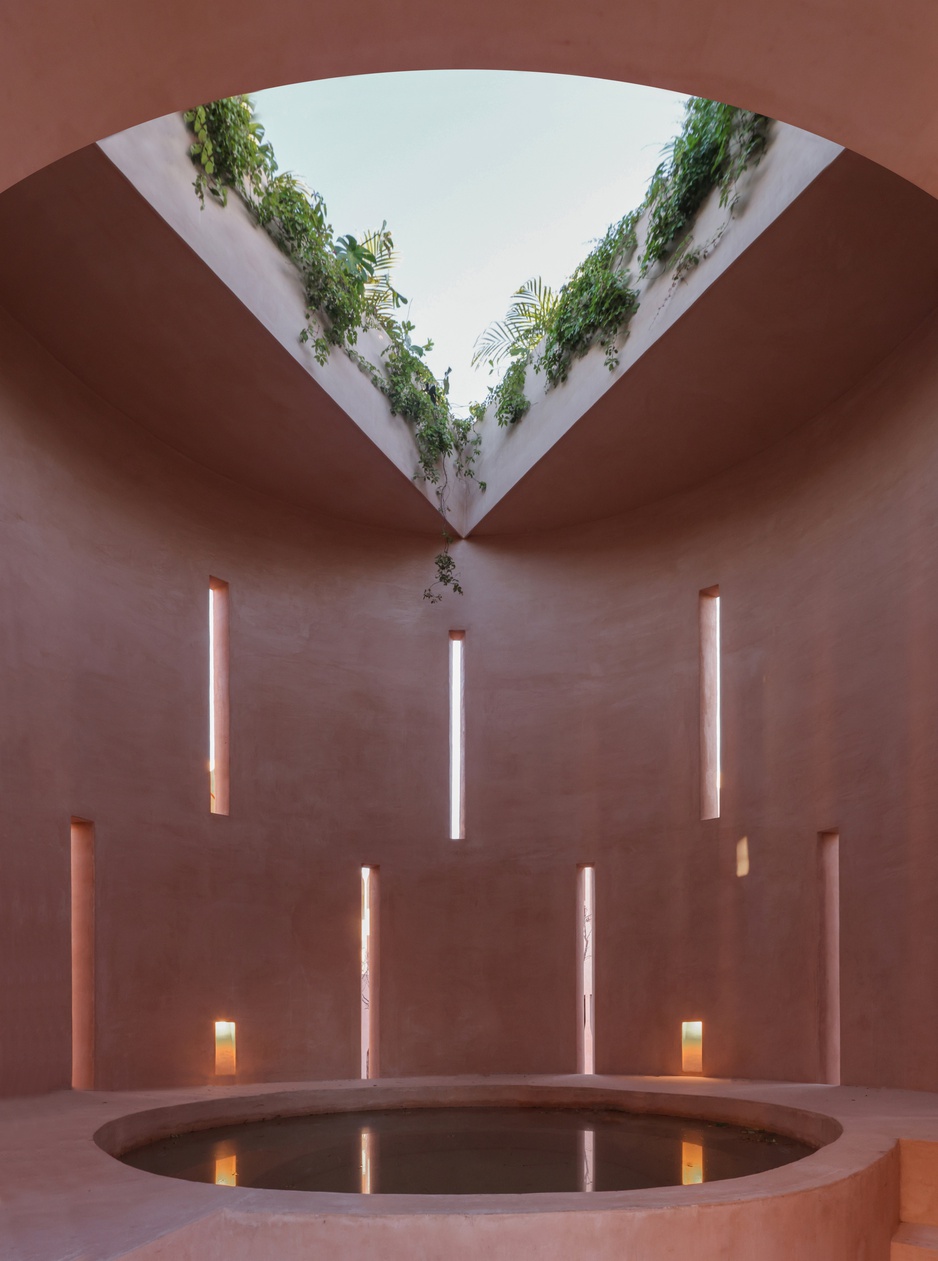
Meditation altar | Photo by Estudio
The meditation altar sits at the heart of Babel's wellness philosophy, offering a dedicated space for reflection within the complex's contemplative atmosphere.
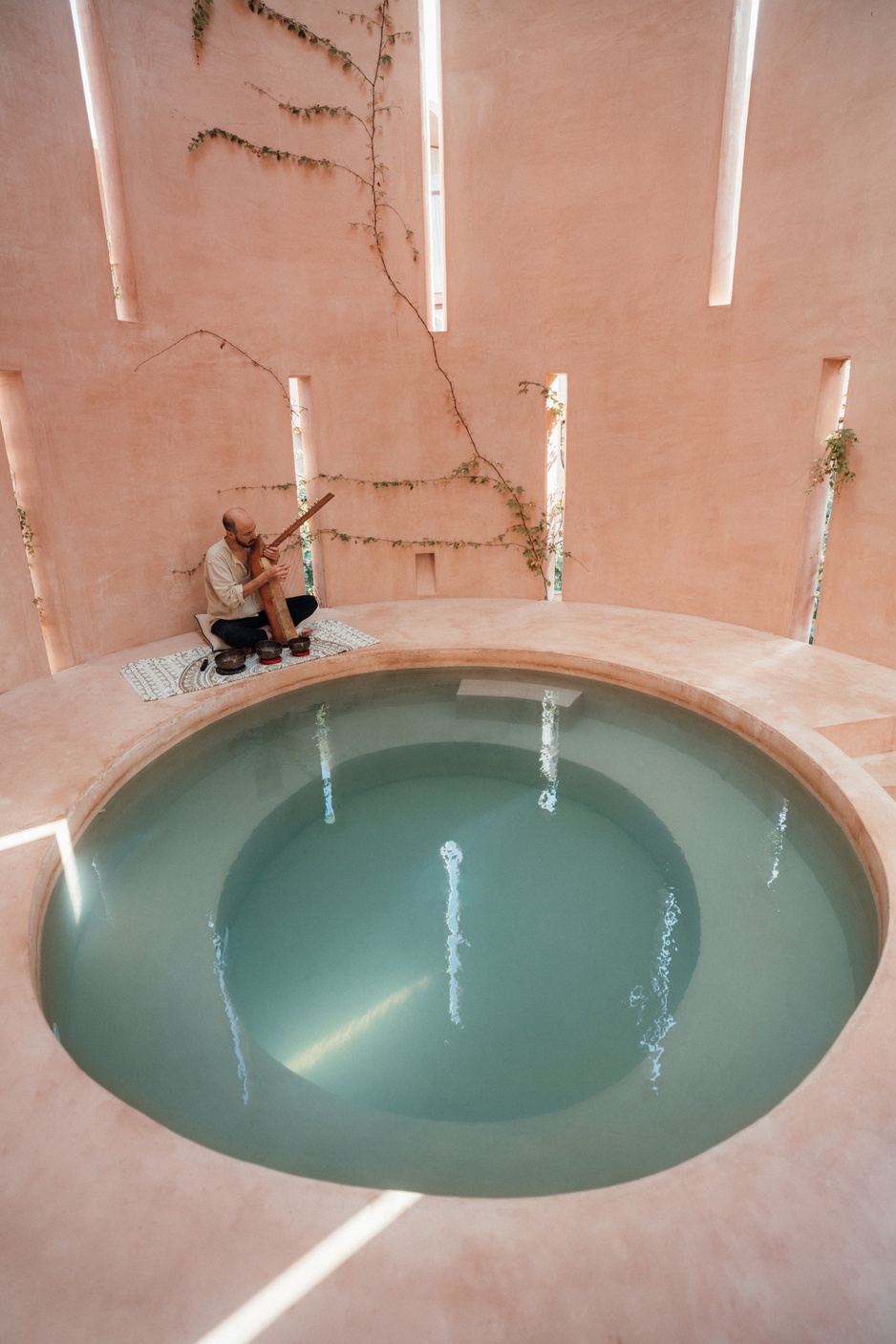
Photo by Conie Suarez
The altar, integrated seamlessly into the overall design, provides a focal point for those seeking moments of stillness amid Tulum's energetic pace.
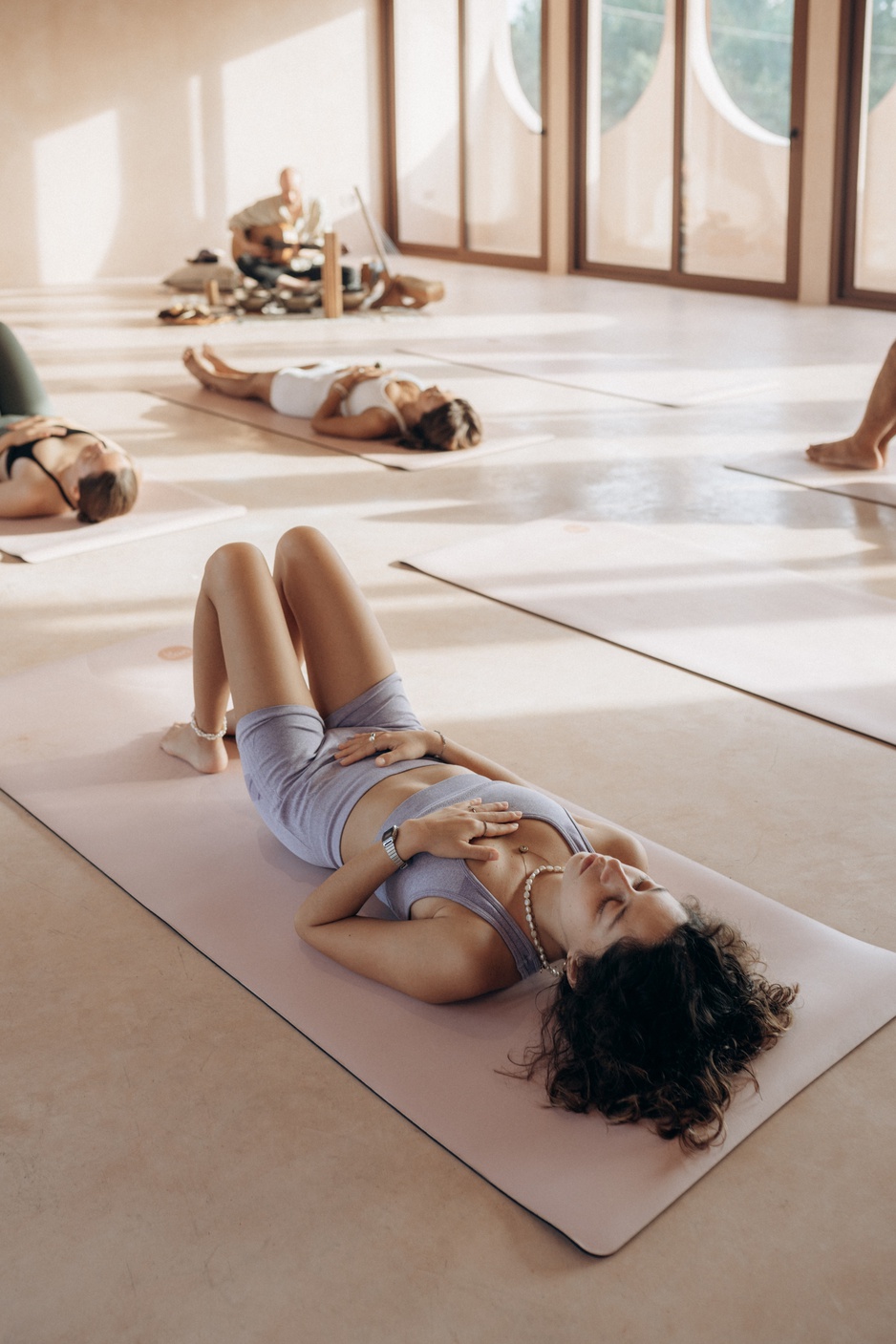
Yoga shala | Photo by Conie Suarez
The yoga studio takes advantage of the complex's natural airflow and abundant natural light. Double-height spaces and carefully positioned openings create an environment where practice feels connected to the surrounding landscape. The studio accommodates both group sessions and individual practice, reinforcing the project's emphasis on mindful living and personal well-being.
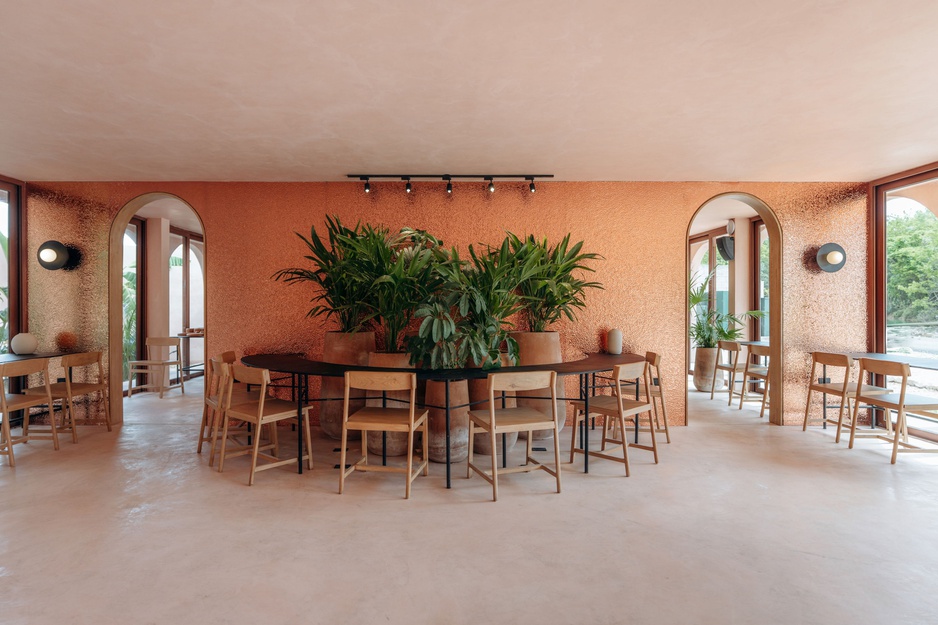
The café | Photo by Conie Suarez
The on-site café keeps things refreshingly uncomplicated, operating for breakfast and light lunch service. The menu emphasizes vegetarian options made from locally sourced ingredients, with mocktails featuring regional flavors taking center stage over alcoholic beverages.
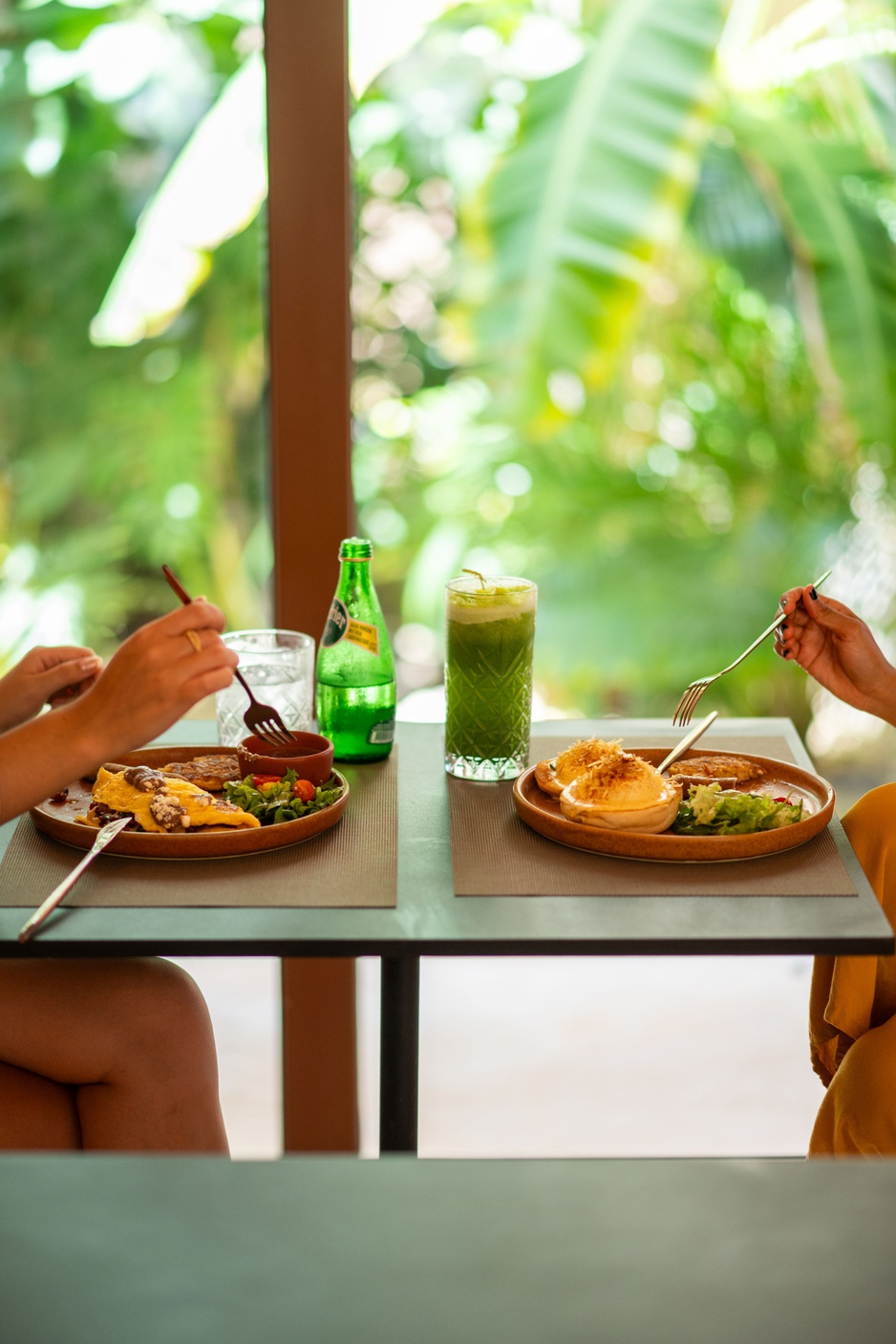
The café's approach mirrors the complex's overall philosophy – sustainable, local, and unpretentious. Rather than trying to compete with Tulum's elaborate dining scene, it provides fuel for your day while encouraging you to explore the full kitchens in your apartment for more substantial meals.
Accommodations That Adapt
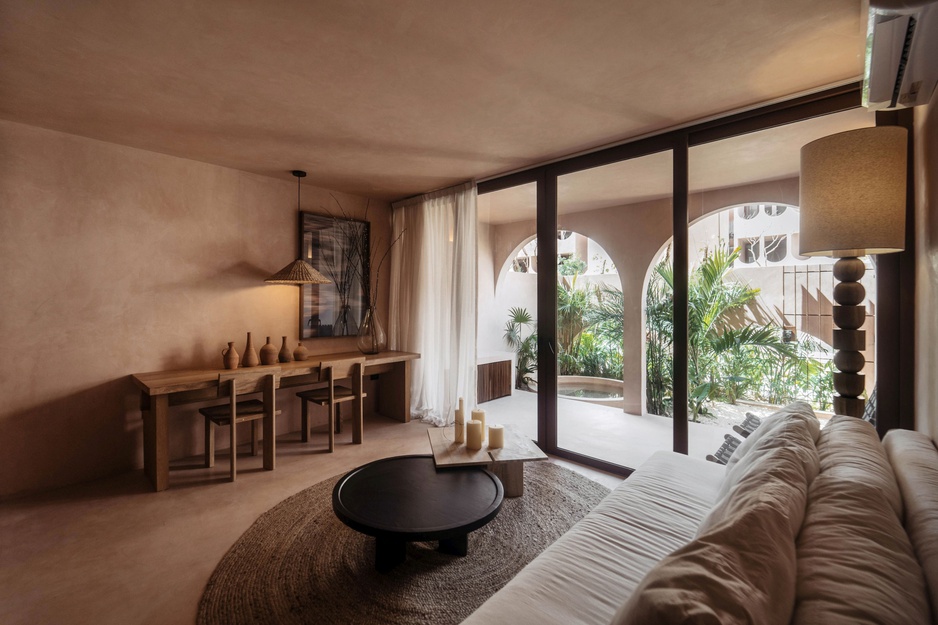
The Garden apartment | Photo by Conie Suarez
Each of Babel's apartments feels surprisingly spacious, especially considering the complex's efficient use of land. High ceilings, arched doorways, and oversized windows flood the spaces with natural light, while materials like locally sourced travertine marble and organic cotton create a soft, earthy atmosphere.
The layout of each unit subtly varies depending on its position within the curved structure, ensuring that every residence maintains a seamless connection with its surroundings. All apartments feature fully equipped kitchens, combined living and dining areas, private bathrooms, and king-sized beds.
Garden Apartments: Ground Floor Serenity
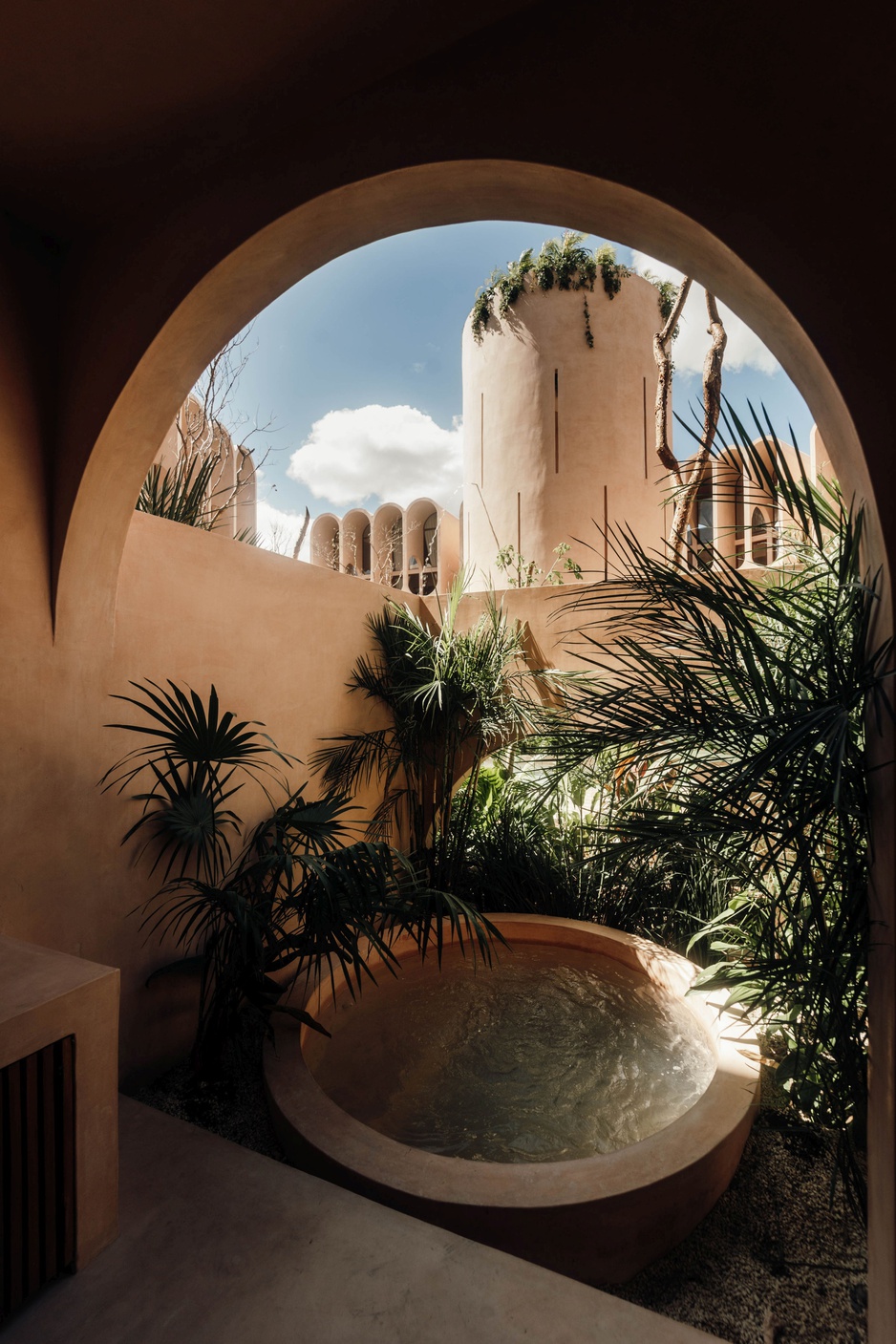
The open air jacuzzi of the Garden apartment | Photo by Conie Suarez
The ground floor Garden units open directly onto the central courtyard through an arched colonnade. These spaces feel most connected to the landscape, with private gardens that include integrated jacuzzis. The immediate access to the courtyard and pool makes them ideal for those who want to feel fully immersed in the complex's communal energy.
Nest Apartments: Mid-Level Balance
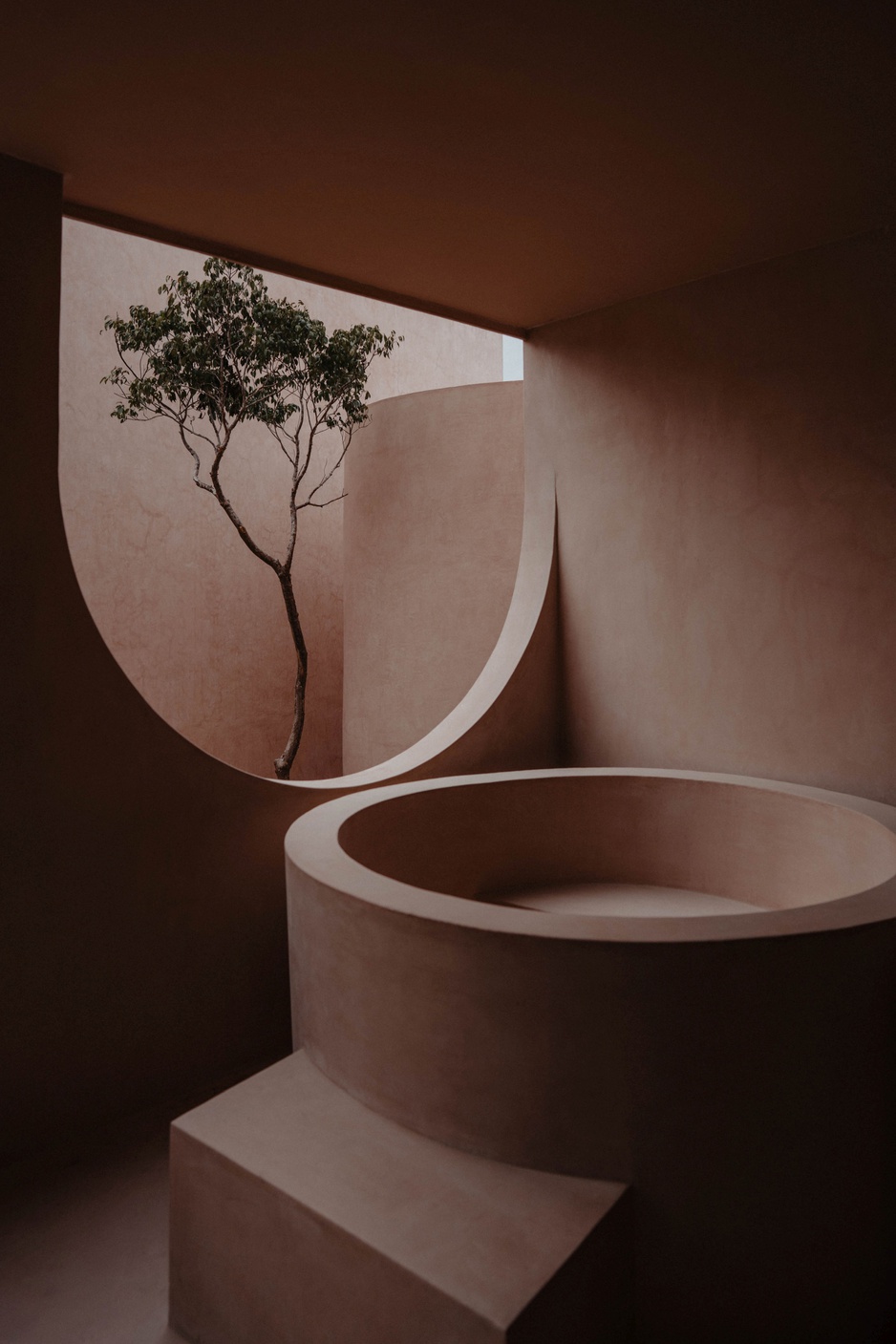
Photo by Conie Suarez
Located on the middle level, the Nest units feature inverted semi-circular openings on internal balconies that frame views of the courtyard below. These apartments strike a balance between privacy and connection, offering elevated perspectives on the central tower while maintaining easy access to shared spaces.
Loft Apartments: Sky-High Perspective
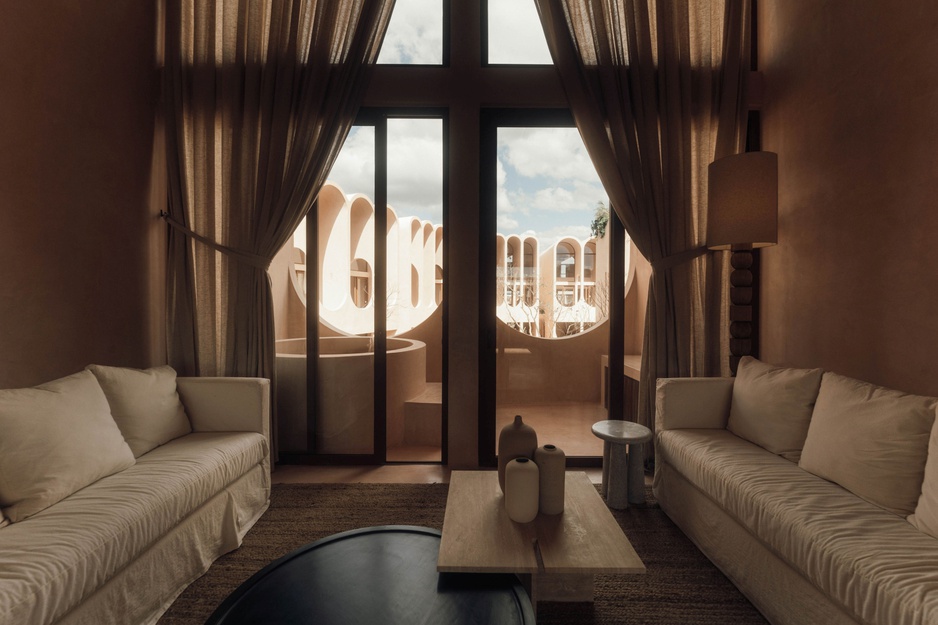
Photo by Conie Suarez
The double-height upper floor Loft units allow light and views to the courtyard through elongated oval-shaped openings. These spaces feel the most dramatic, with soaring ceilings and abundant natural light creating an airy, expansive atmosphere that takes full advantage of Babel's vertical design.
Penthouse: The Crown Jewel
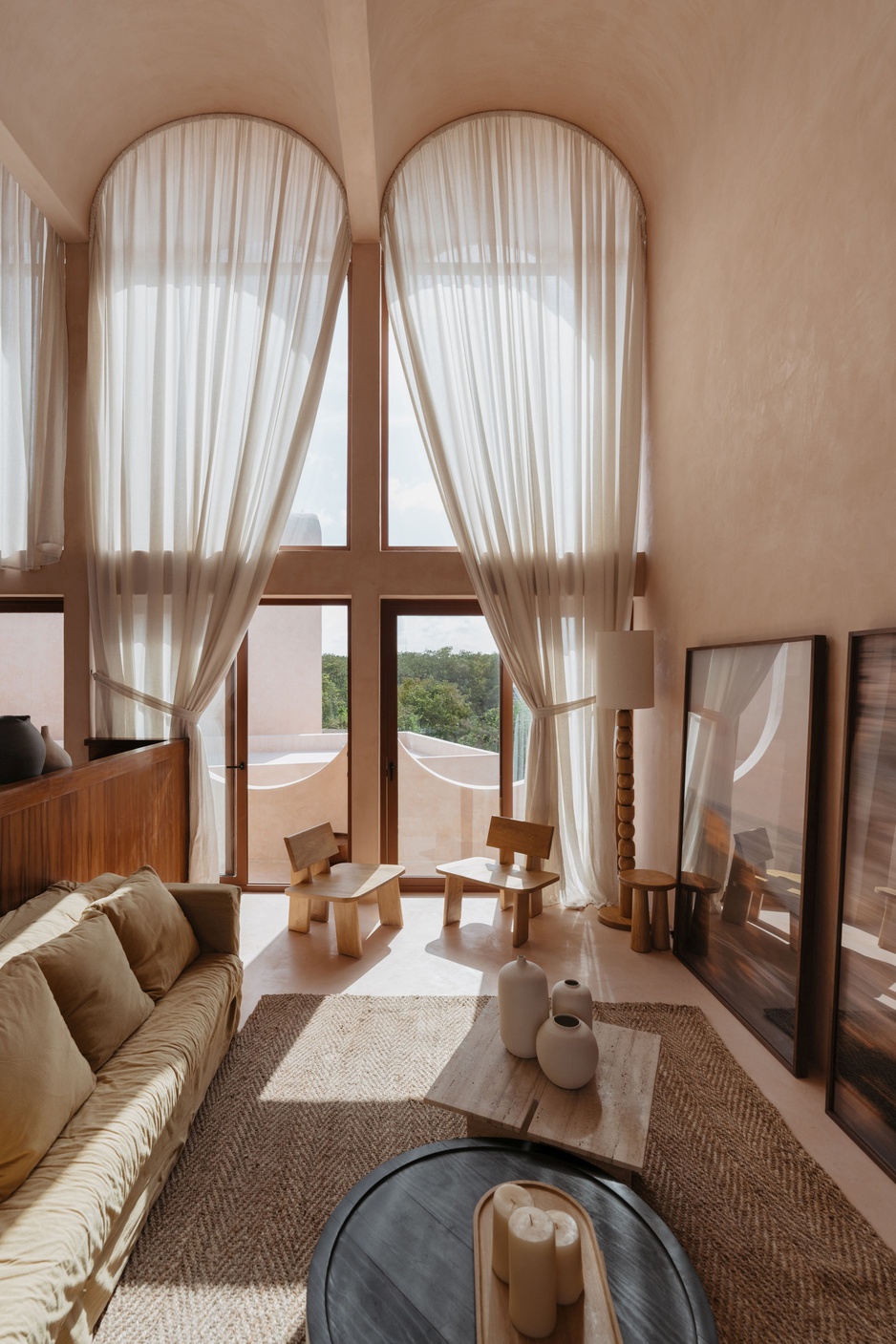
Photo by Conie Suarez
The Penthouse represents the ultimate expression of Babel's design philosophy. This top-level space maximizes the complex's vertical advantage, offering panoramic views while maintaining the same material palette and design principles that define the entire project. Its position makes it ideal for groups seeking a shared gathering space above the fray.
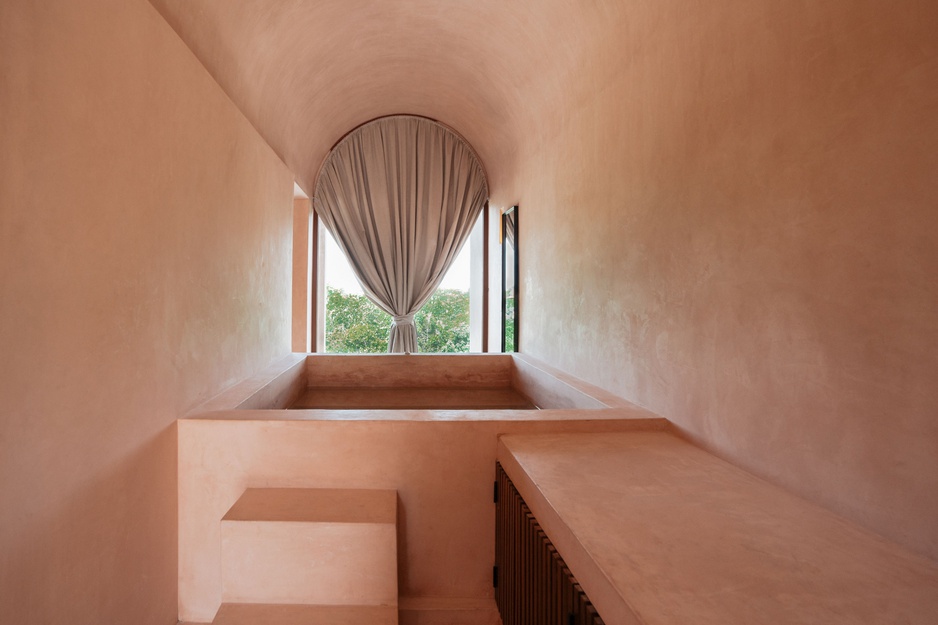
Photo by Conie Suarez
Av. 5, 77762 Tulum, Q.R., Mexico

