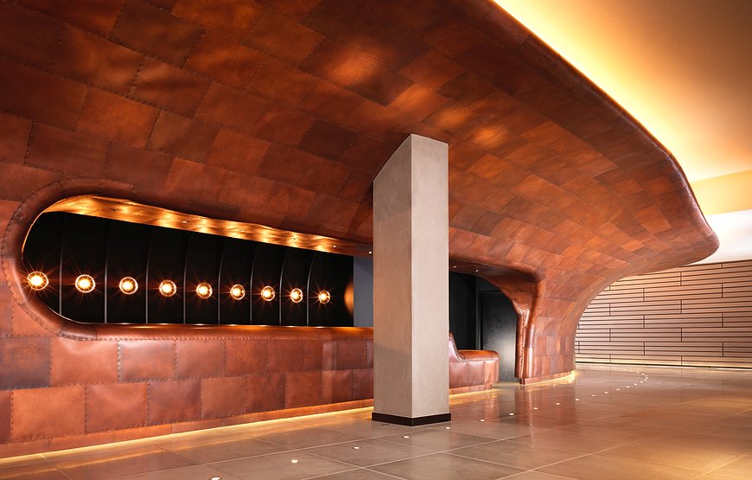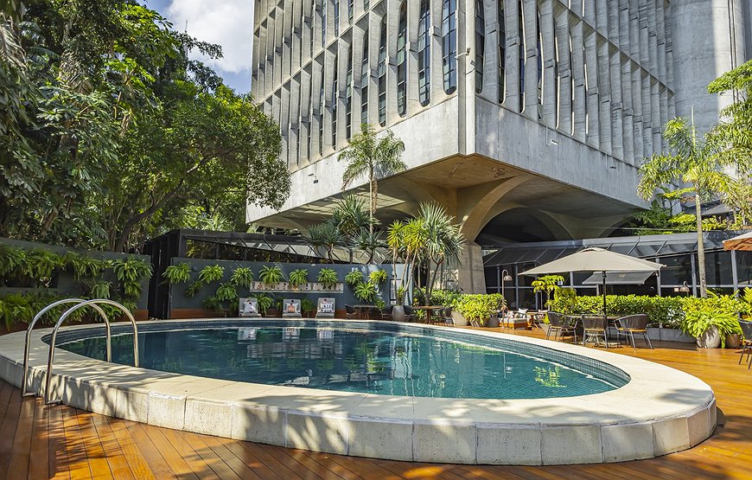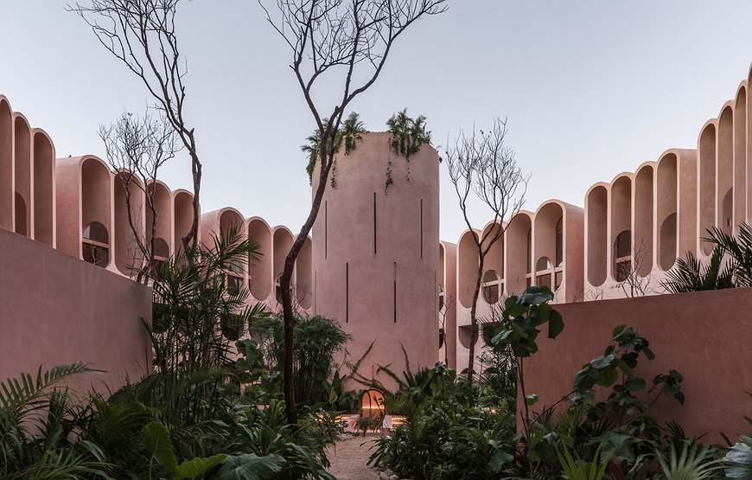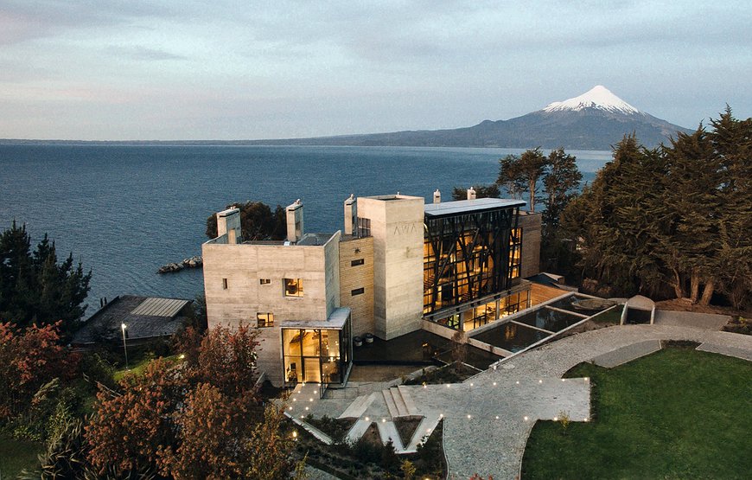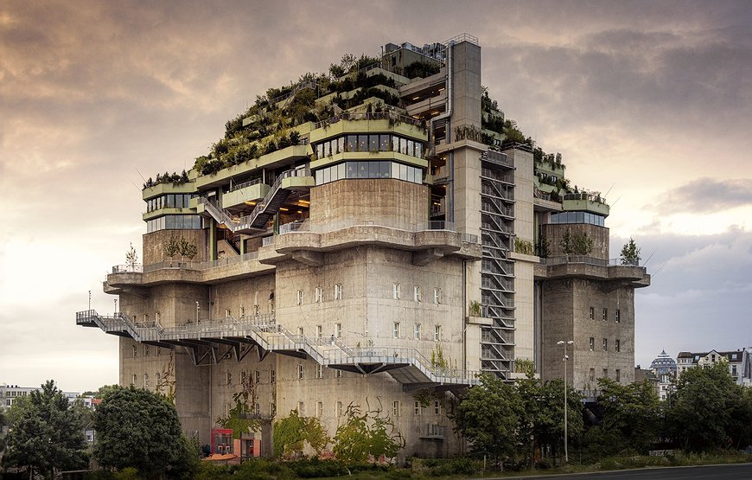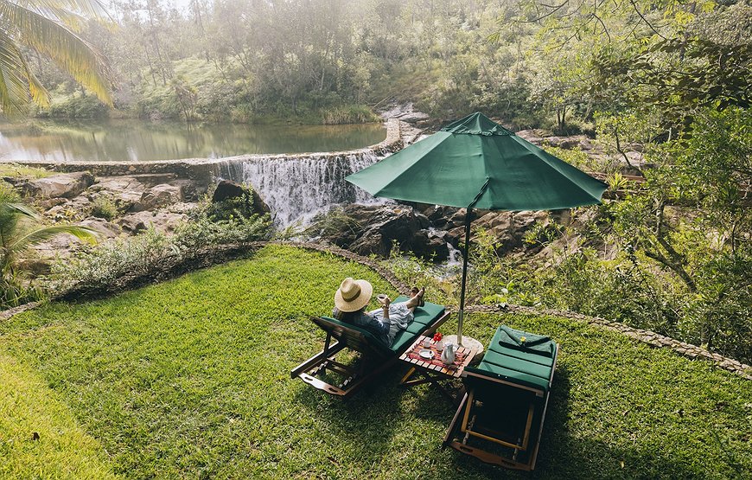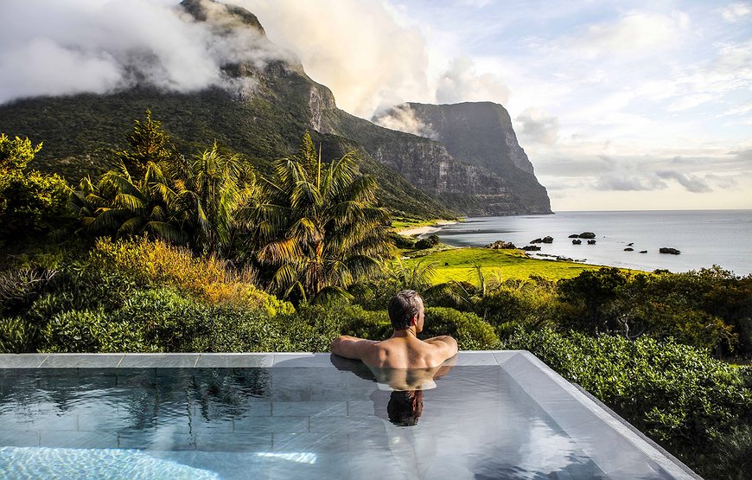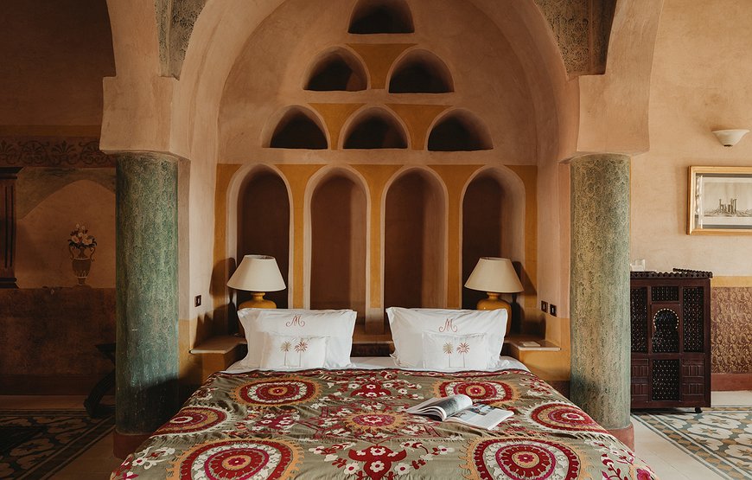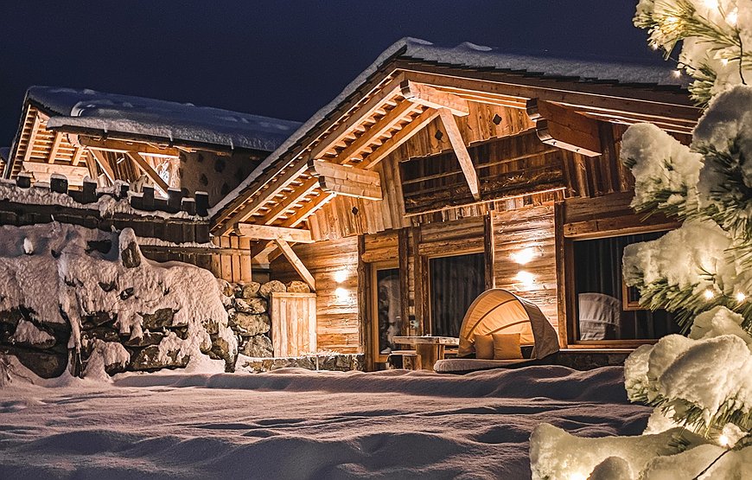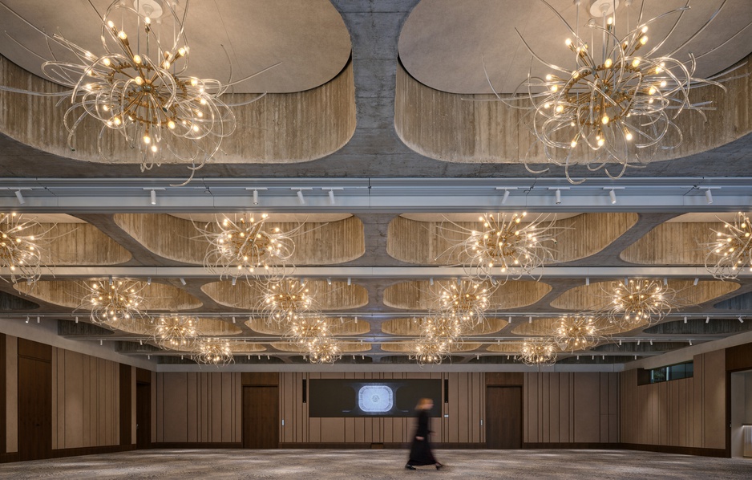
The Fairmont Golden Prague is many things at once – a museum of Czech modernist art, a showcase of 1970s design ambition, and a functioning luxury hotel that somehow makes concrete feel intimate. The former InterContinental, shuttered for five years and just reopened in April 2025, represents one of the most ambitious hotel restorations in Europe: 320 rooms, seven restaurants and bars, and a collection of glass and ceramic artworks that would make most galleries jealous. The building's ceramic-clad facade, originally designed by sculptor Zbyněk Sekal, has been painstakingly recreated. Inside, you'll find everything from massive glass castings to gold-leaf chandeliers, all part of an effort to resurrect what was once Czechoslovakia's first five-star international hotel.
A Showcase for a Nation
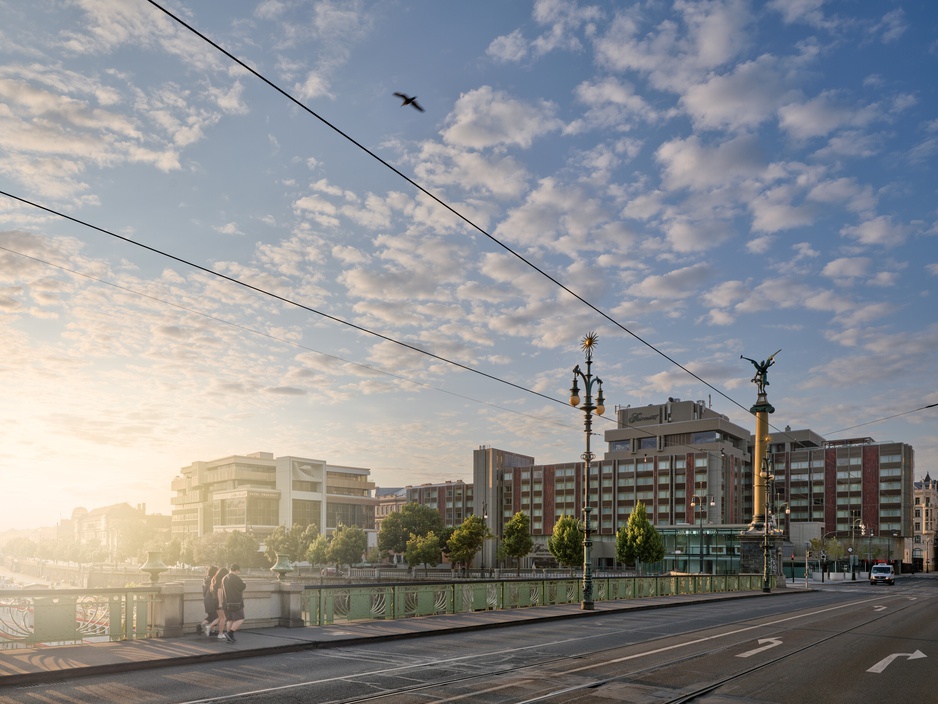
Built between 1968 and 1974, the InterContinental Praha was conceived as a statement. Architect Karel Filsak designed it in the Brutalist style for ČEDOK, the Czech national travel firm, intending it as proof that Czechoslovak craftsmanship could compete internationally. It opened in December 1974 as the first American investment in the Eastern Bloc – a symbol of modernity in a country still reeling from Soviet occupation.
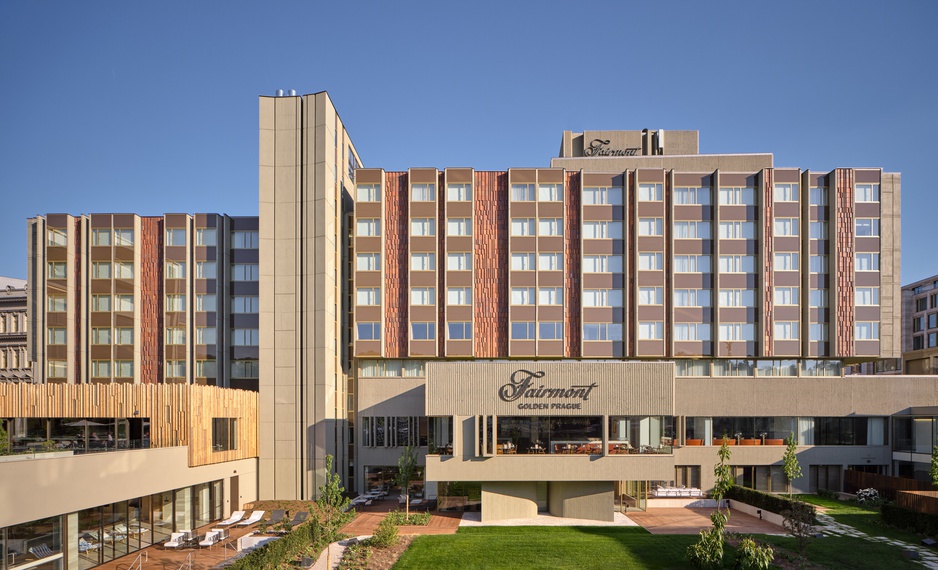
The building has ceramic mosaics on its facade
For decades it served as a cultural hub, then declined through neglect and an insensitive 1990s renovation. By 2018, when Czech entrepreneurs Pavel Baudiš, Eduard Kučera, and Oldřich Šlemr bought it, the building was deteriorating badly. Rather than demolish it – the fate of other notable Brutalist structures in Prague – they committed to a five-year restoration led by architect Marek Tichý of TaK Architects.
Concrete, Glass, and Wood
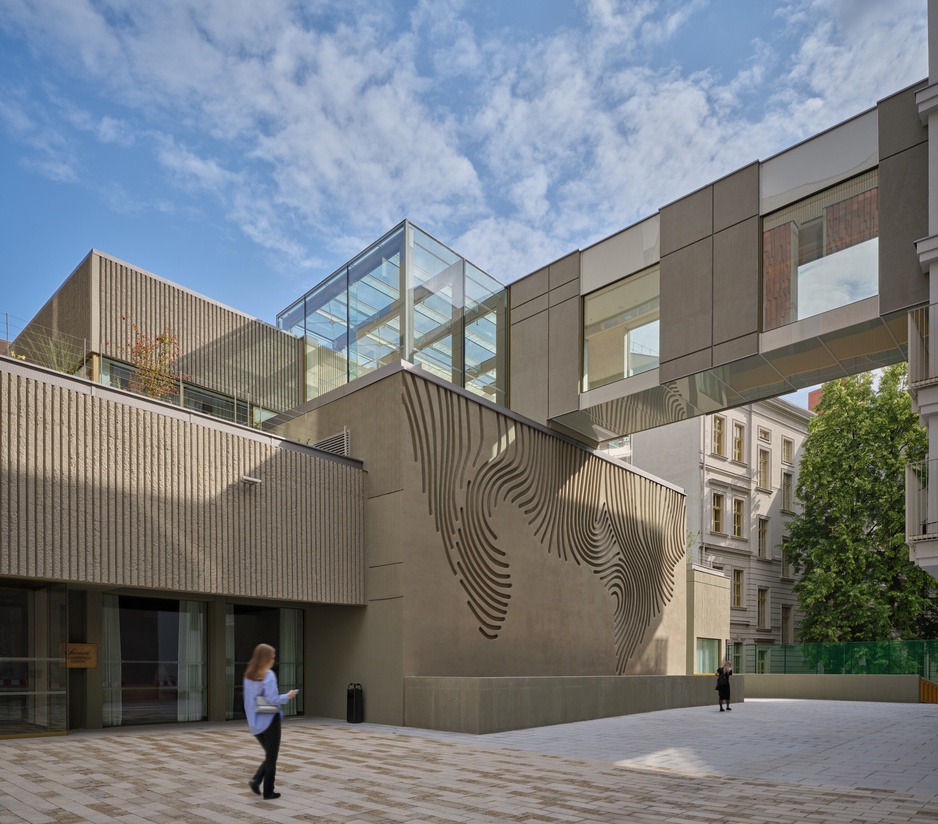
The architecture stays true to the Brutalist trinity of materials: concrete, glass, and wood. The nine-story structure sits on the Vltava River's bank near Old Town, its facade still defined by Sekal's vertical ceramic sculptures – 52 strips in total, with 48 recreated after the originals deteriorated beyond repair.
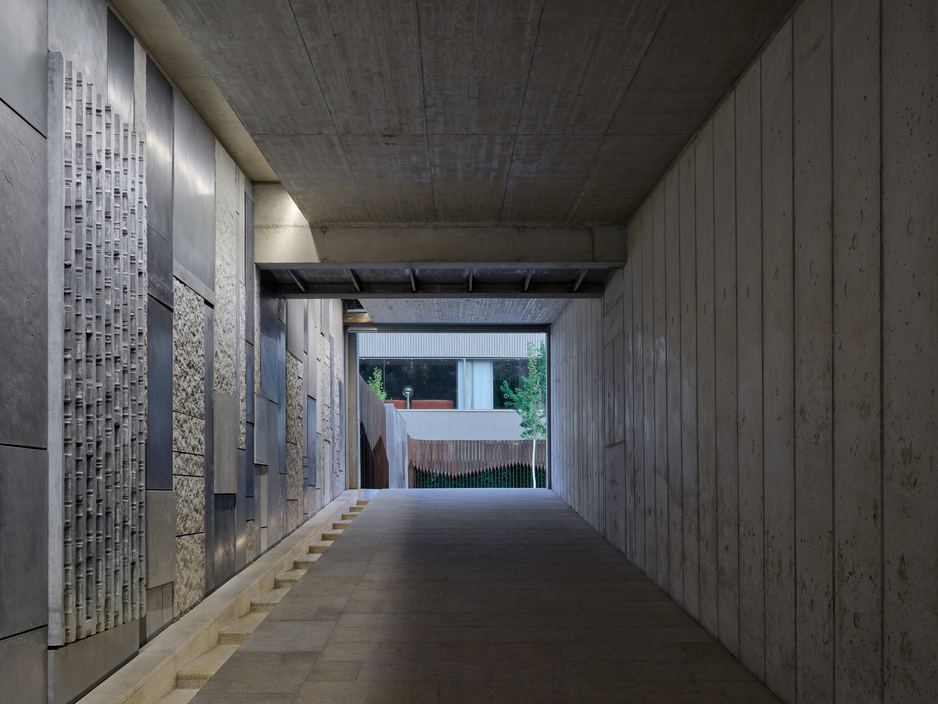
The restoration added a transparent ground-floor extension that connects the building to newly planted greenery and a green slope leading down to the river.
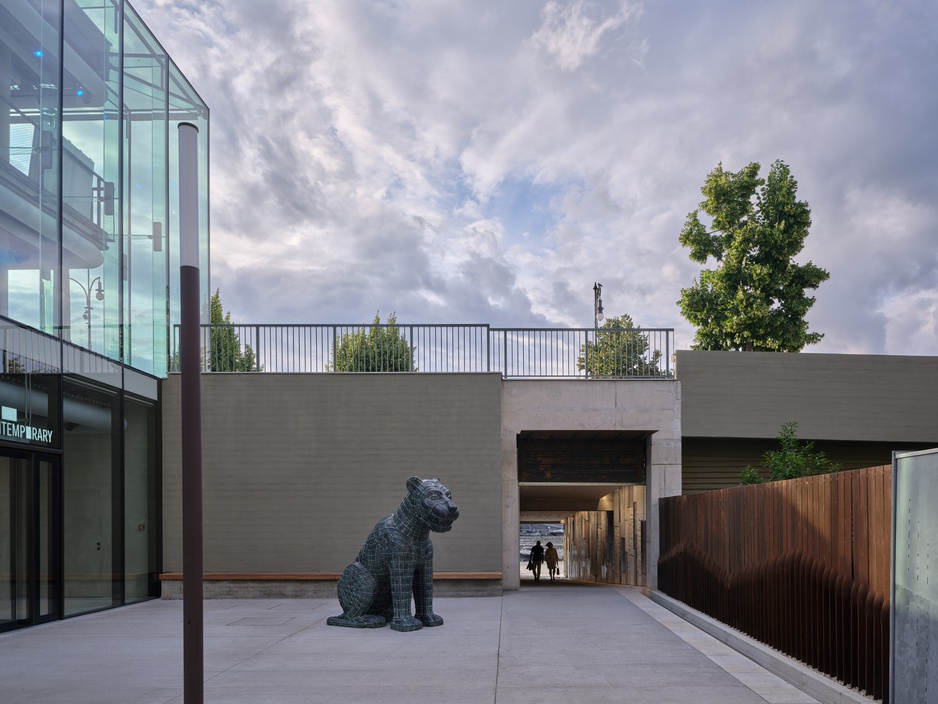
A new art pavilion marks where the city meets the waterfront. Inside, the architects worked to democratize the space, opening it to the public through a gallery accessible from both the street and riverfront, with separate entrances ensuring you don't need to be a guest to visit.
Heaven at the Entrance
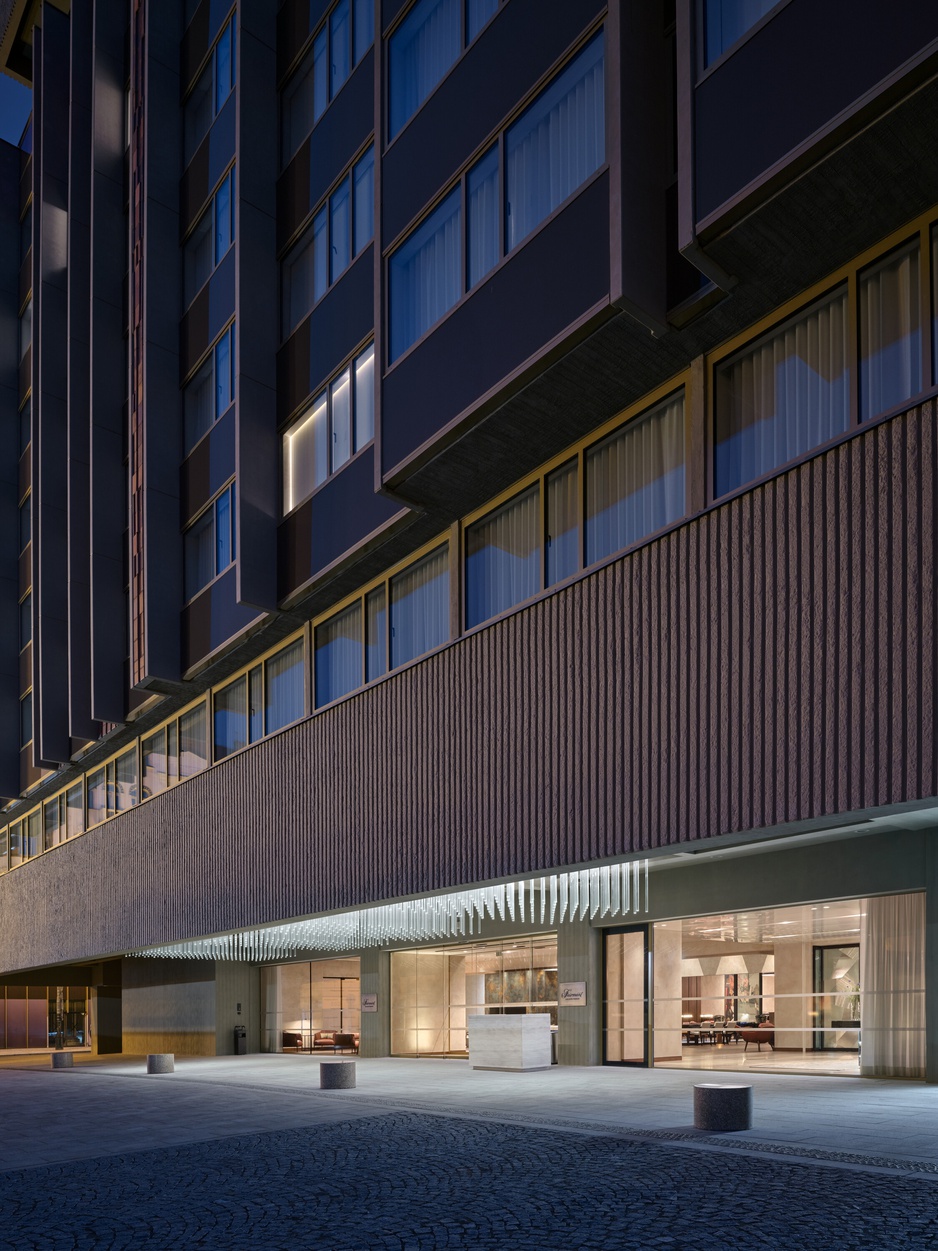
Walking into the hotel means passing under Heaven, a light installation by Jan Kukla that stretches across the main entrance as the largest exterior sculpture in the Czech Republic. It's composed of 600 bars of metallurgical glass that function as both art and illumination.
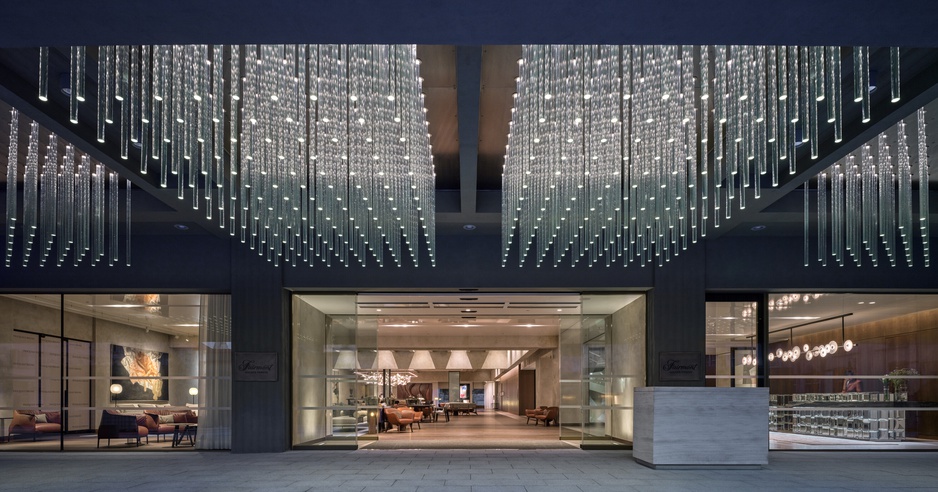
"Heaven" light installation
The installation creates soft, diffused light while depicting the sky – a welcoming gesture that also incorporates energy-efficient technology. It sets the tone for what's inside: art that doesn't just decorate but integrates into the building's structure and purpose.
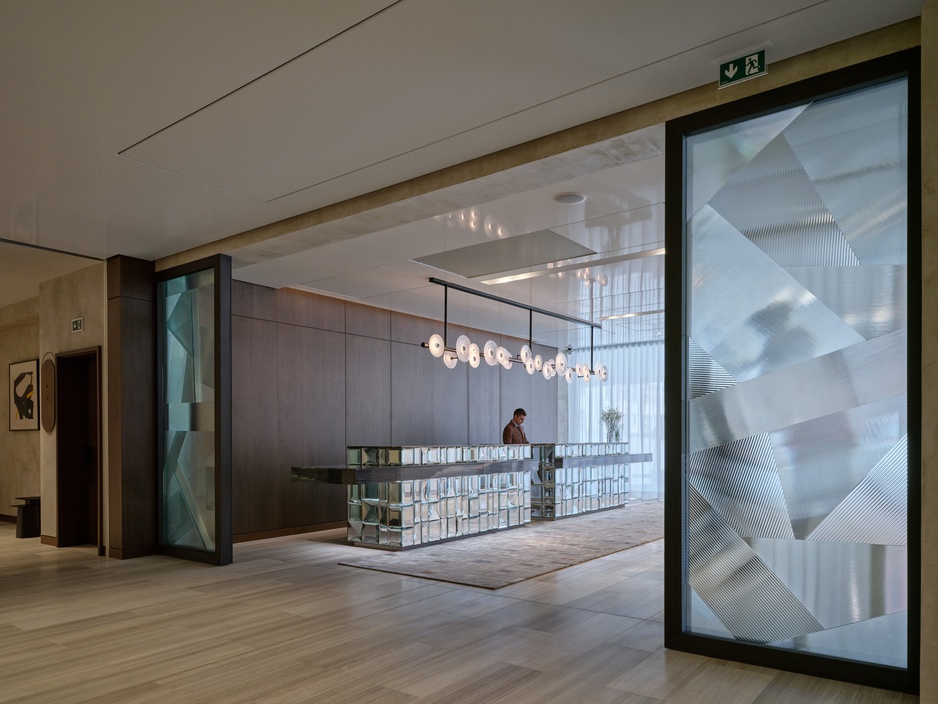
Reception
House Signs in the Lobby
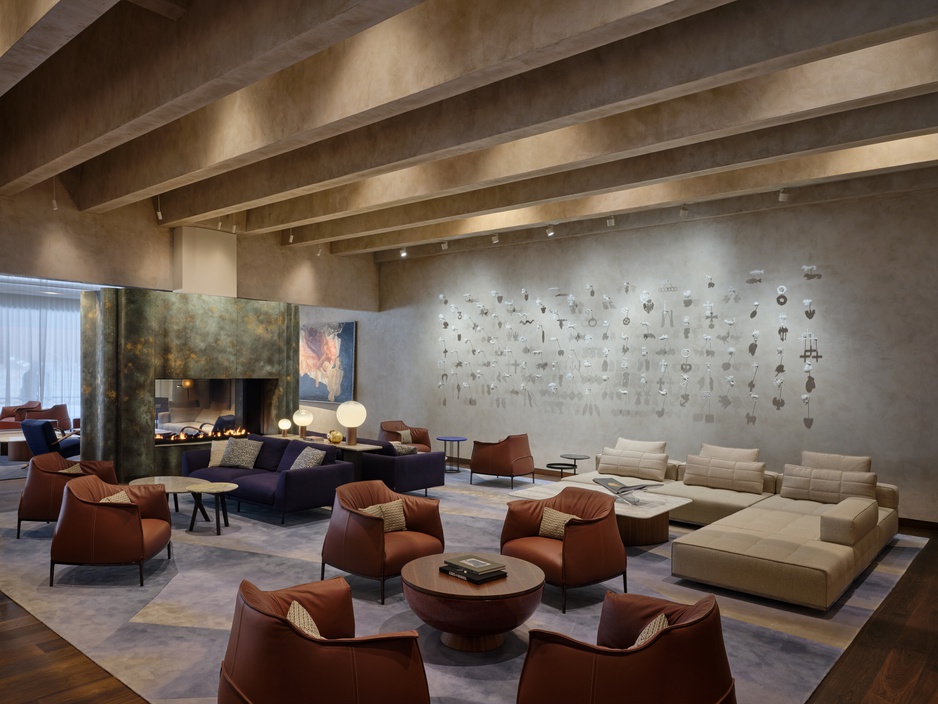
House Signs of Prague - art installation by Martin Janecky
The lobby is dominated by House Signs of Prague, a monumental glass wall by Martin Janecký. The artist spent years fascinated by Prague's historic house signs – the symbols that identified buildings before street numbers – and chose opaline glass for this project, a material he'd worked with in Corning.
He initially created the pieces alone in his studio, almost secretly, modeling each sign in glass that's prized for both its sculpting properties and its beauty. The installation captures Prague's architectural DNA in a medium that feels both fragile and permanent.
Coocoos Nest
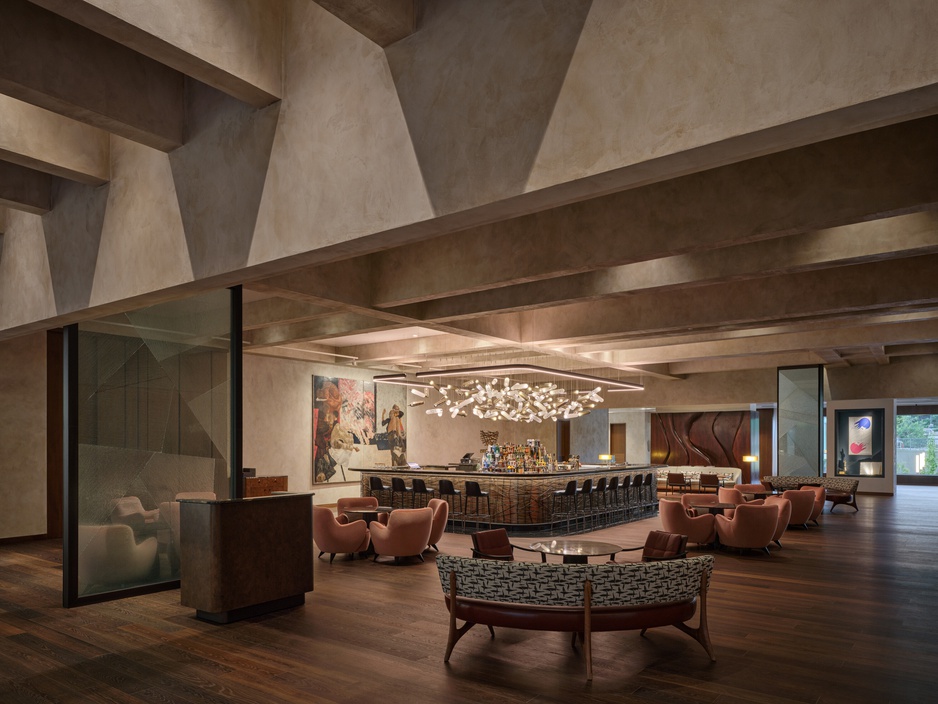
Coocoos Nest
Located in the lobby, Coocoo's Nest connects directly to the ground-floor art gallery. Named after Miloš Forman's Academy Award-winning film "One Flew Over the Cuckoo's Nest," the bar pays tribute to Czech-American cinema while serving as a social space that blurs the line between hotel amenity and public venue. The design keeps the emphasis on the art and architecture around it rather than competing for attention.
Kafka Brasserie
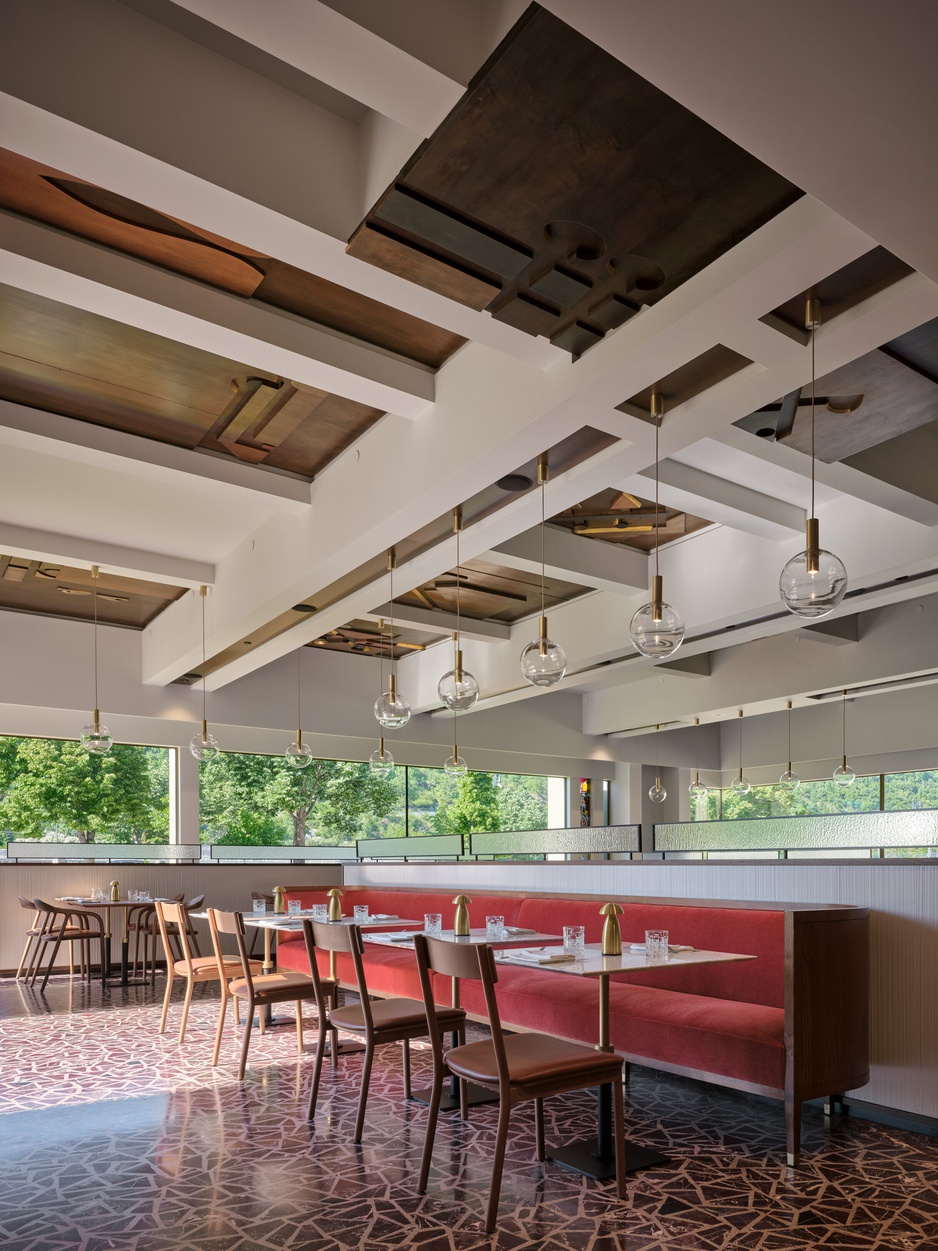
Kafka Brasserie
On the ground floor, Kafka Brasserie honors Czech artist Čestmír Kafka, whose late-1960s wooden sculptures featuring guild crest motifs are embedded in the ceiling coffers. The restaurant serves breakfast to both hotel guests and walk-ins (reservations recommended), and the space is enhanced by a glass sculpture by Jan Černohorský positioned above the open kitchen bar.
The walls display an exhibition of Czech film posters created in collaboration with Studio Najbrt. Josef Jíra's restored stained-glass windows depicting glassmaking scenes are integrated into the space, their fragility requiring expert restoration by Černohorský's studio.
Greenhouse
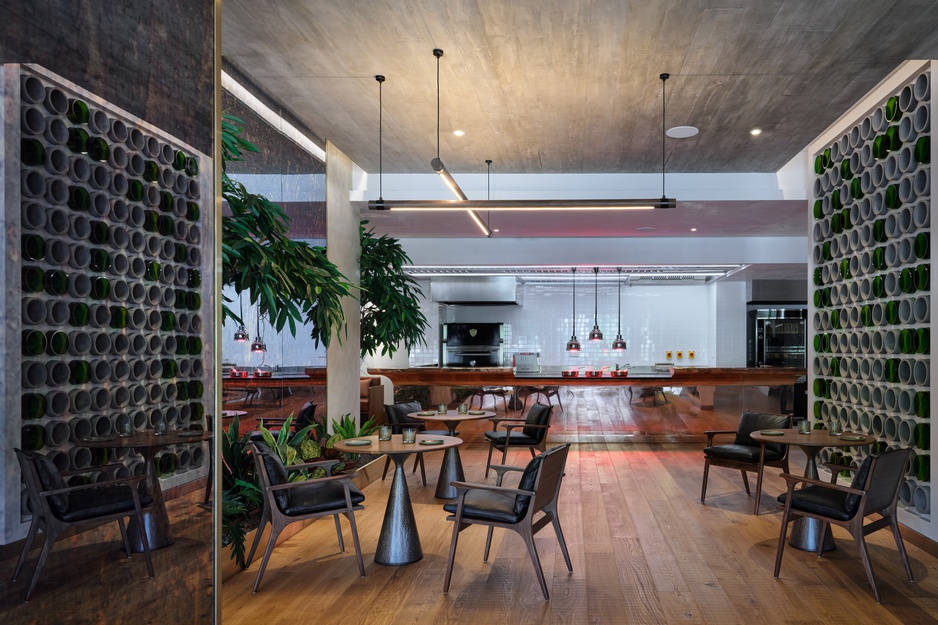
Greenhouse
The Greenhouse restaurant celebrates Czech beer culture with a terrace overlooking Prague Castle and the Vltava River. Inside, the nature-inspired design blends organic materials with metal and concrete accents. The space features restored glass castings by Stanislav Libenský, originally embedded in the hotel's exterior walls and now displayed in the restaurant lounges where you can examine them up close.
New glass sculptures by Zdeněk Lhotský, a successor to the Libenský-Brychtová glassmaking tradition, complement the restored pieces. The terrace is adorned with herb beds and connects to the waterfront via a footbridge. Pets are allowed on the terrace, though service dogs are welcome throughout the property with documentation.
Zlatá Praha
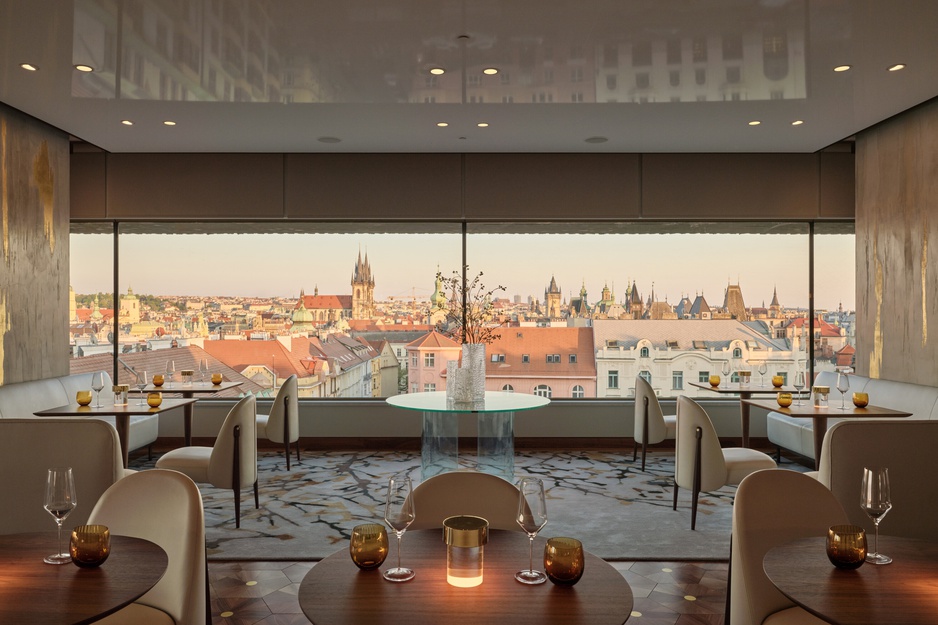
Zlatá Praha
Perched on the ninth floor, Zlatá Praha is the hotel's fine dining restaurant, serving contemporary Czech cuisine that balances tradition and innovation under Chef Maroš Jambor. The space features Hugo Demartini's sixteen restored gilded globes with hidden spotlights – examples of late-20th-century Czech design meticulously restored by the Bejvl studio.
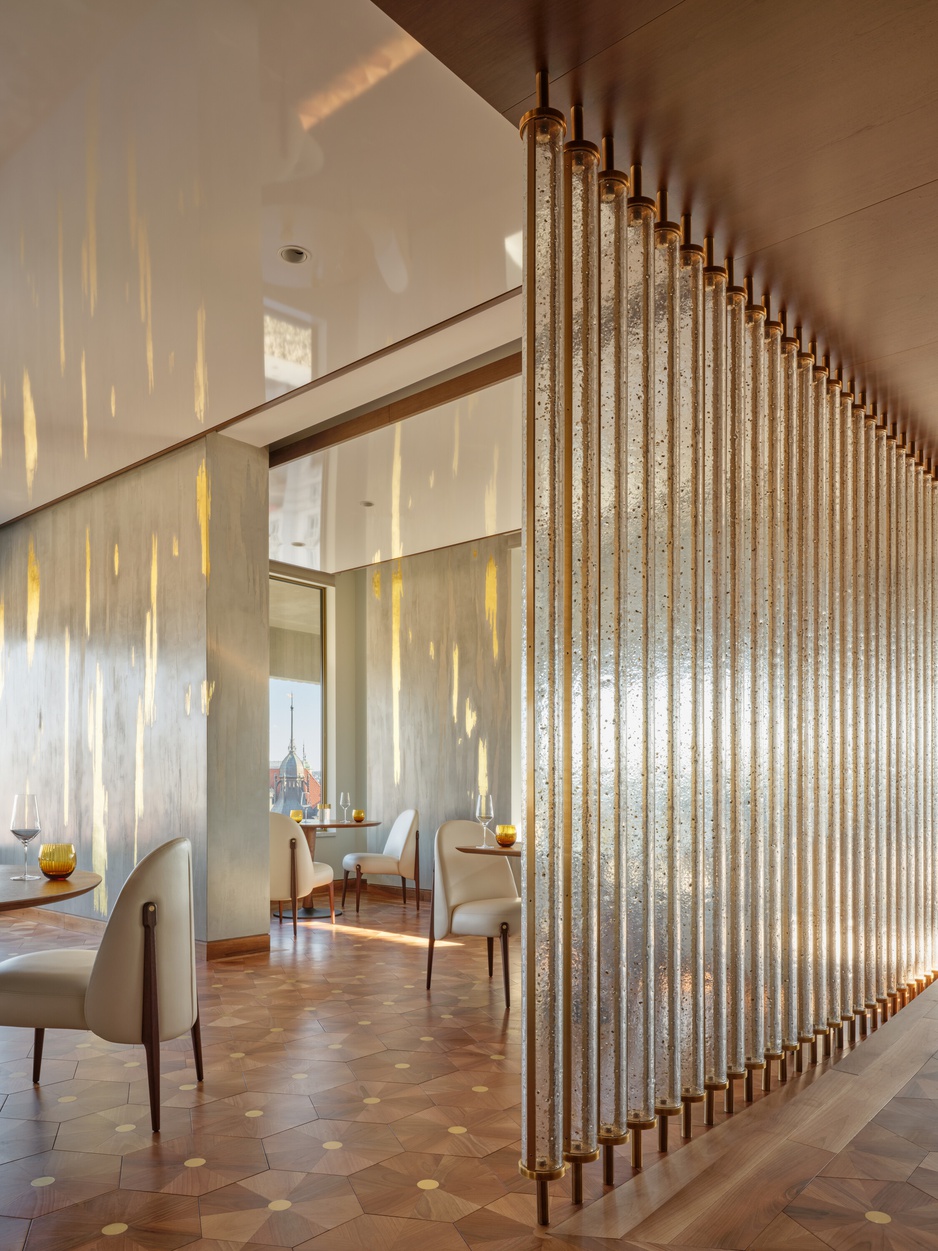
Glass screens from the Sallinger glassworks and special trowel-finished wall surfaces with gold application, designed by British studio Rima & McRae, create an atmosphere of understated opulence. The panoramic views stretch across Prague's historic center and Pařížská Street. There's a dress code (smart elegant), and pets aren't allowed during dinner service.
The Grand Ballroom
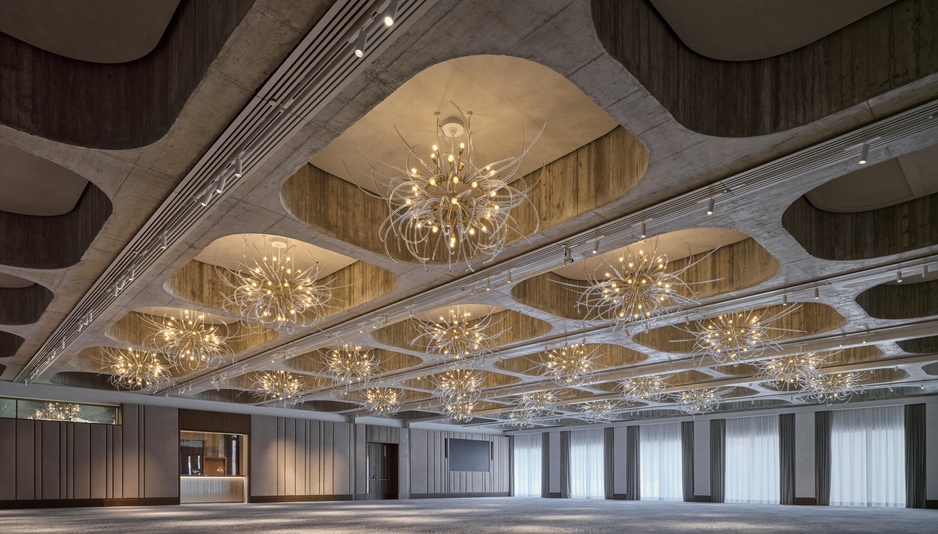
The Grand Ballroom
The conference hall ceiling, originally designed by Jan Šrámek, features chandeliers by René Roubíček, a visionary glass artist who helped establish Czechoslovak architecture's international reputation. The unique chandeliers are set into the coffered ceiling, evoking natural motifs. They were handcrafted at the Hantych glassworks in Nový Bor and restored by Jaroslav Bejvl. The restoration required rebuilding the ceiling to reflect the 1960s dialogue between concrete and glass that defined the original design.
Enchanted Forest by the Elevators
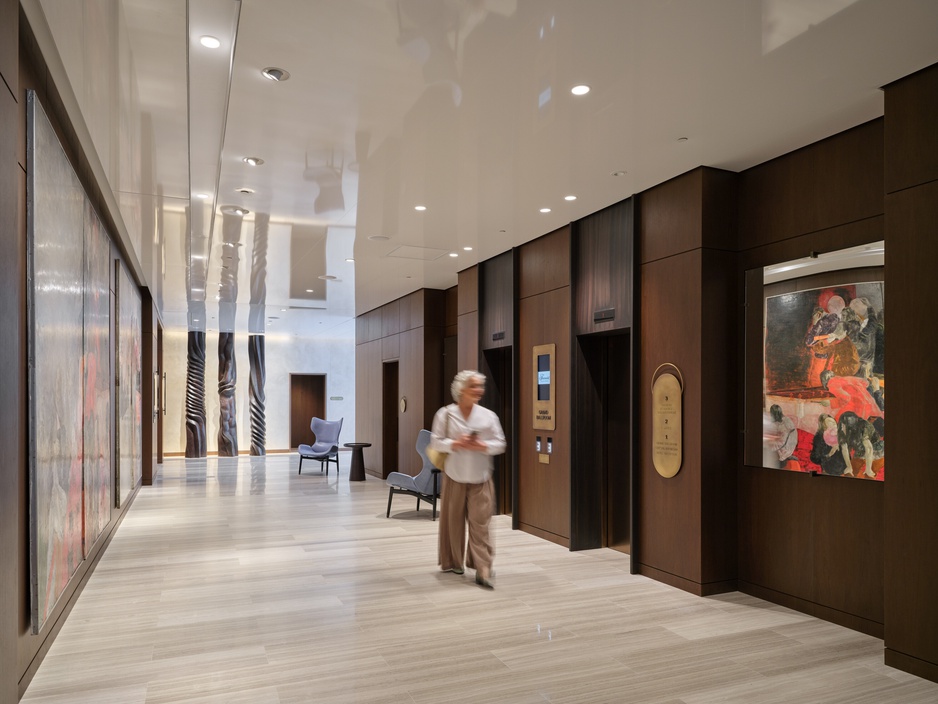
Enchanted Forest by Miloslav Hejný
Near František Ronovský's murals on the ground floor, you'll find three surviving pieces from Miloslav Hejný's "Enchanted Forest" sculpture series. Created in the 1960s and 1970s from Bulgarian elm, each stands over three meters tall. The original series featured nine pieces; only three survived and were professionally restored by David Fiala's Art Studio. They embody the organic aesthetic that runs through the hotel's design – a reminder that even Brutalist architecture can embrace natural forms.
The Rooms
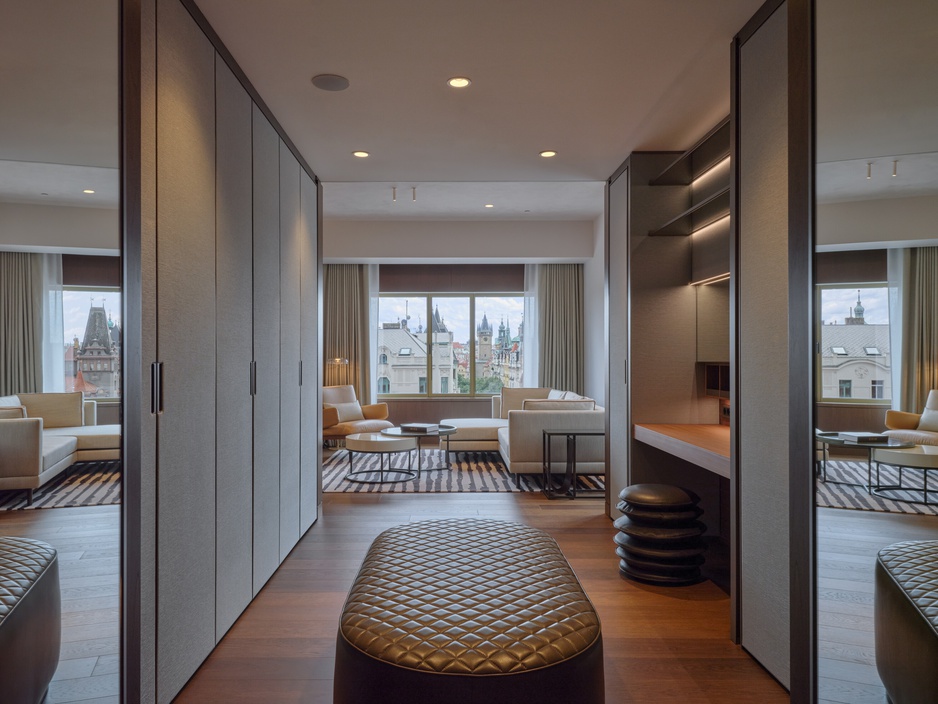
The 320 rooms feature glass partitions and sliding doors created through a collaboration between TaK Architects and Lasvit. The slumped glass incorporates sculptured cut wood and impressions of formwork characteristic of the building's original 1970s construction. It's a subtle nod to the facade's texture, bringing the exterior aesthetic inside. The rooms balance historical references with contemporary comfort, though the document doesn't elaborate on specific amenities or layouts.
Fairmont Spa
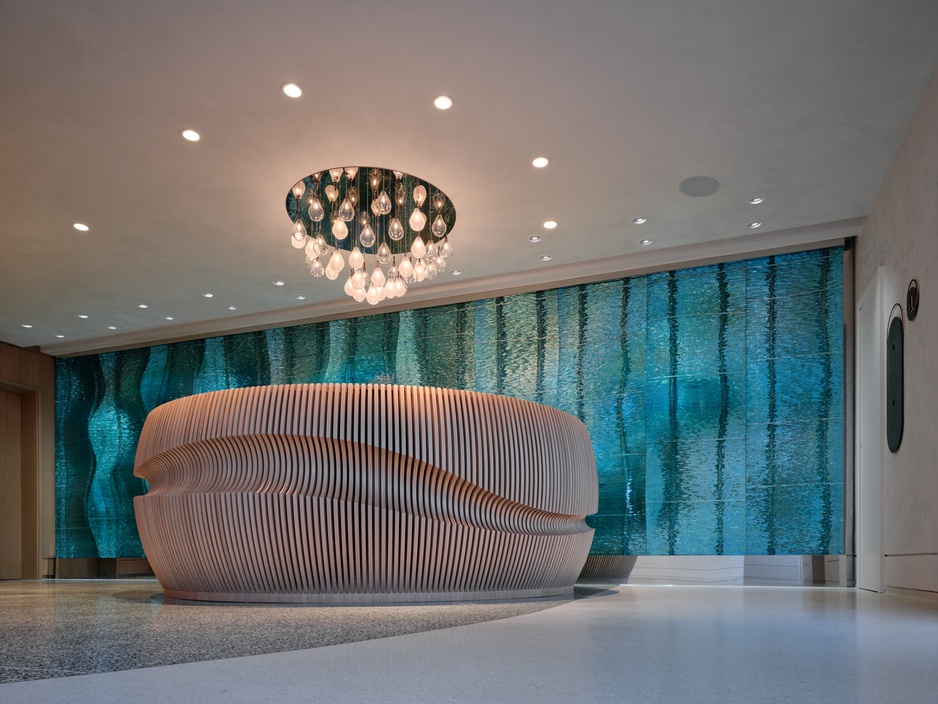
Fairmont Spa
The spa features five treatment rooms, including two interconnected rooms with private access to the terrace for couples. There are three distinct saunas and a steam bath with separate male and female areas, plus a coed infrared sauna by the indoor pool. The heated L-shaped pool seamlessly connects indoor and outdoor space, with an outdoor jacuzzi in the garden.
An 8-meter-long sculpture evoking flowing water, created by Lasvit, Wanda Valihrachová, and TaK Architects, frames the wellness reception. The 176-square-meter fitness studio offers yoga, Pilates, and balance classes. Spa membership options provide residents with ongoing access to the fitness studio, pool, and select spa amenities.
The Garden
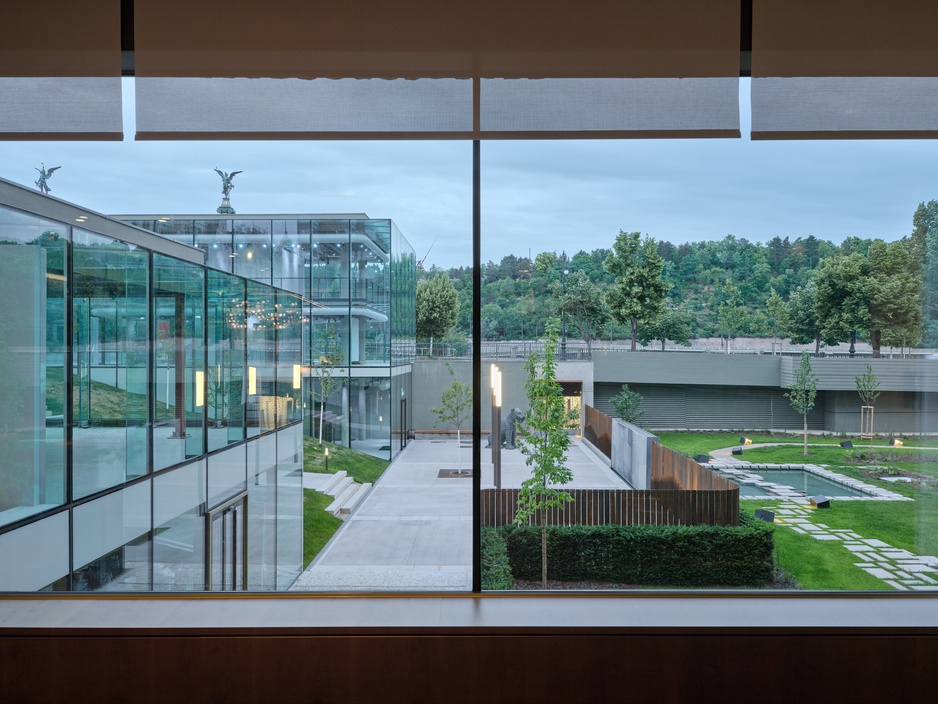
The private garden, planted as part of the restoration, extends toward Dvořák Embankment on a green slope leading down to the river. It features lush greenery and lounge chairs around the outdoor pool and jacuzzi, creating a retreat from the city despite the central location. The garden connects to the Greenhouse terrace via footbridge and serves as a buffer between the hotel and the waterfront, part of Tichý's vision to strengthen the building's connection with Prague's urban fabric.
The hotel uses geothermal energy from the nearby river for heating and cooling, while green roofs and vertical gardens enhance thermal comfort. Rainwater and greywater systems irrigate the gardens – a demonstration that historic buildings can be renewed with ecological responsibility.
Pařížská 30, 110 00 Josefov, Czechia

