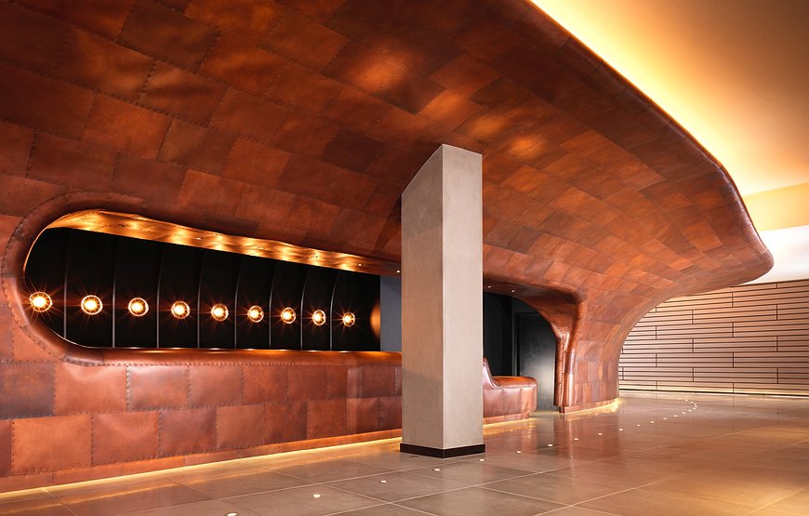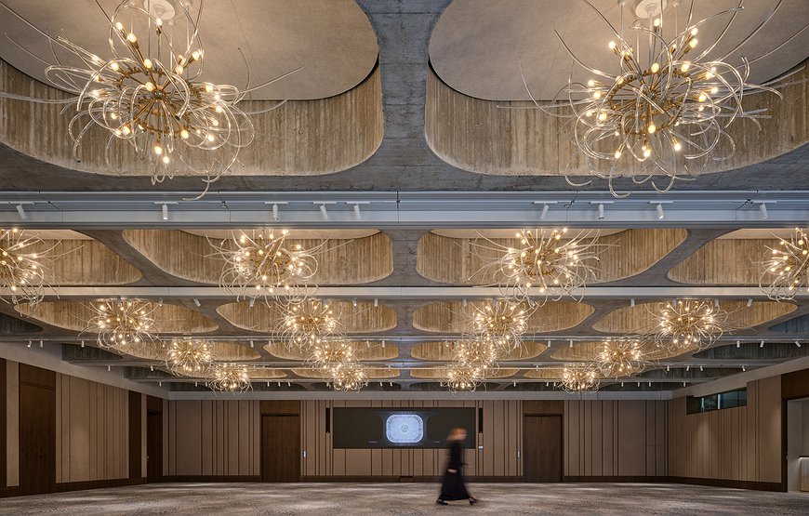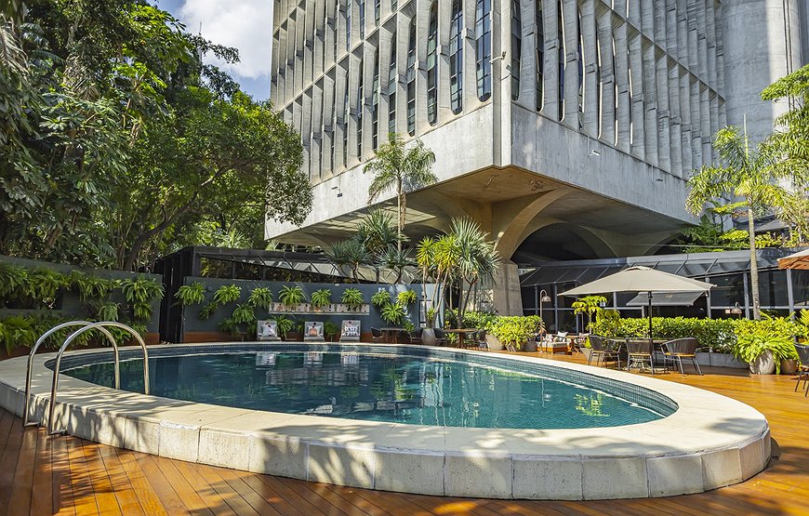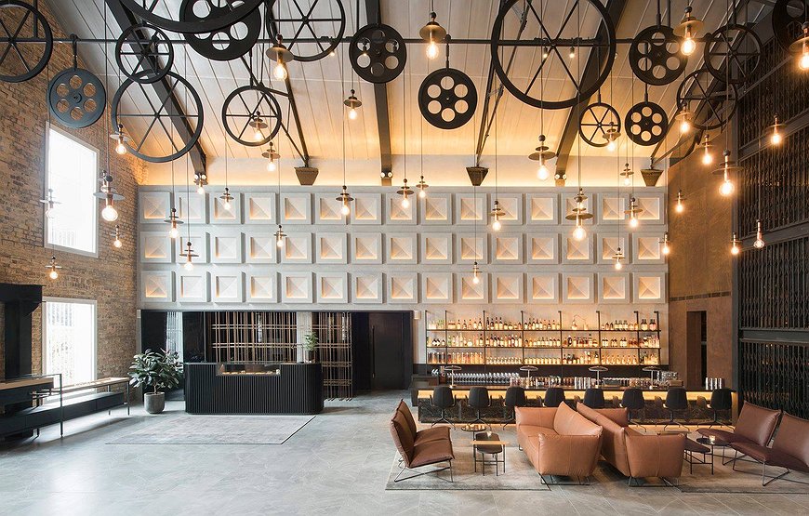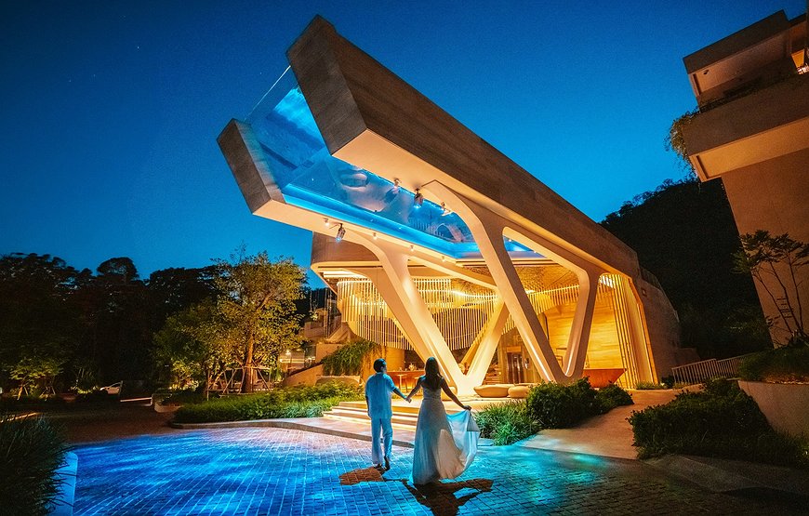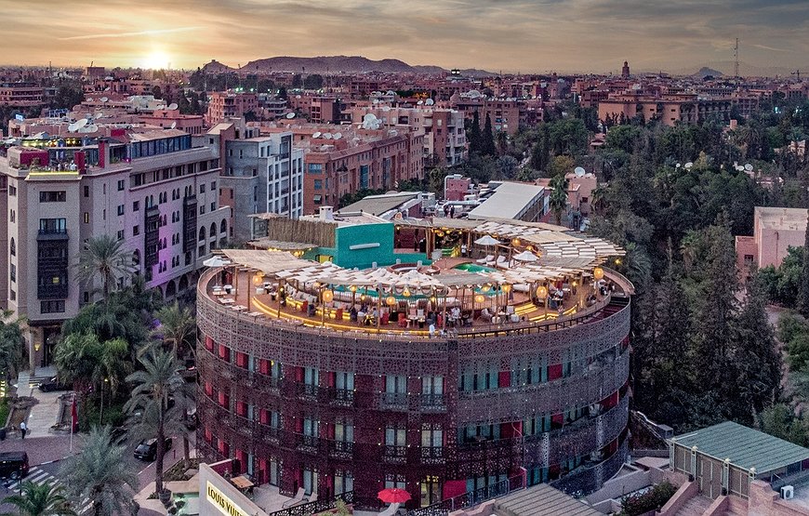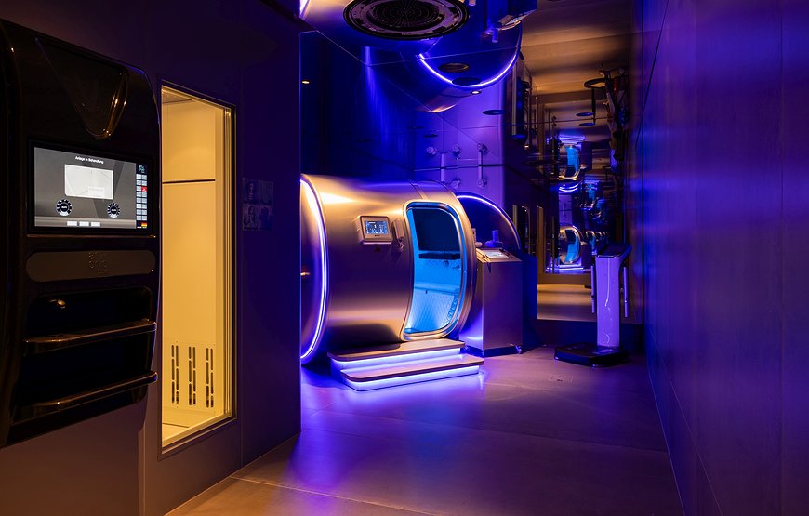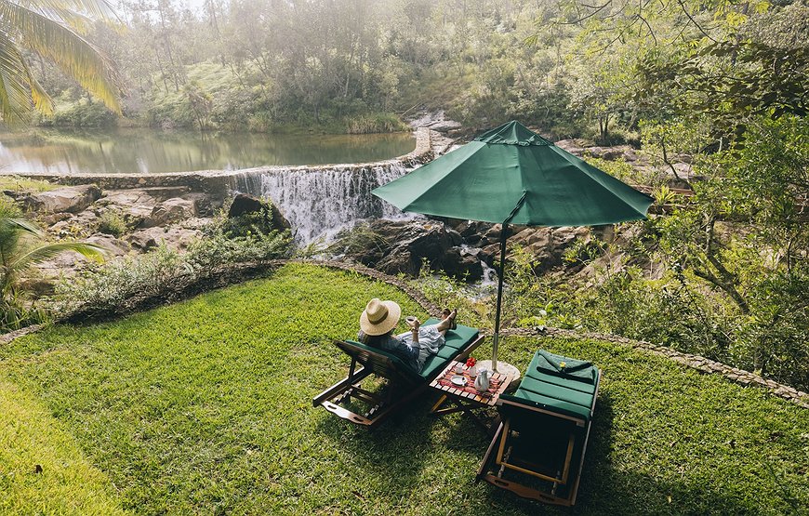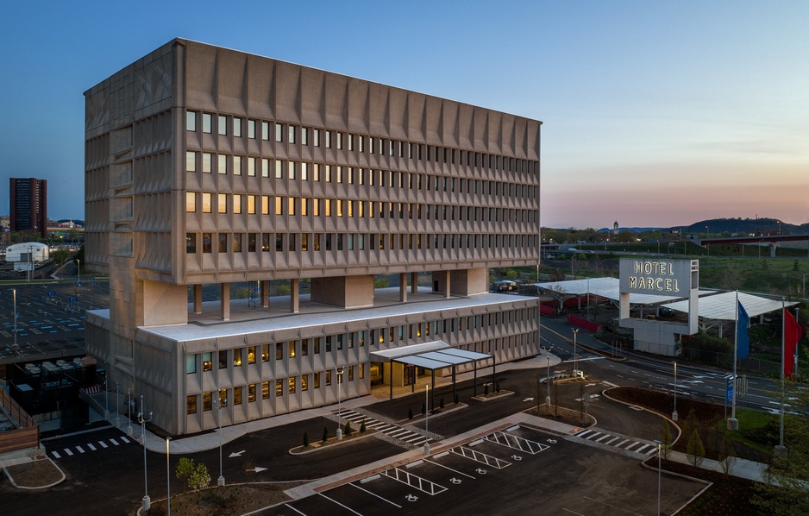
Driving down I-95 through New Haven, Connecticut, you can't miss the hulking concrete mass that is Hotel Marcel. This nine-story Brutalist landmark, with its distinctive two-story gap splitting the building in half, spent decades rotting away after the tire companies left. Now it's been reborn as America's first zero-emission hotel, and it's actually pulling it off – 1,000 solar panels generate every kilowatt the place needs.
The hotel sits off the interstate near New Haven Harbor, awkwardly sandwiched next to an IKEA that partially demolished it 20 years ago. It's two miles from downtown New Haven and Yale University, with Metro North station less than four miles away. Not the most romantic setting, but the building itself is what you're here for.
From Tire Factory to Zero-Emission Icon
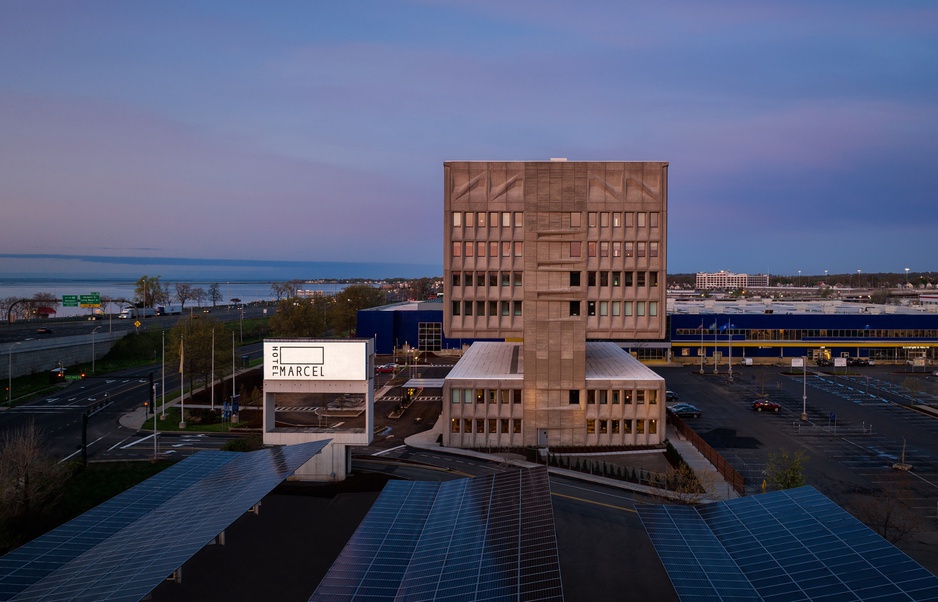
Photo by Seamus Payne
Marcel Breuer designed this beast in 1967 for the Armstrong Rubber Company, and it's a textbook example of Brutalist architecture done right. The building stretches 36 bays along its length, constructed almost entirely from pre-cast concrete panels that create visual depth while providing sun protection. What makes it genuinely striking is that two-story void – Breuer suspended five floors of administrative offices 17 feet above a two-story research and development lab. The gap wasn't just for show; it was meant to keep noise from the labs from rising into the offices above.
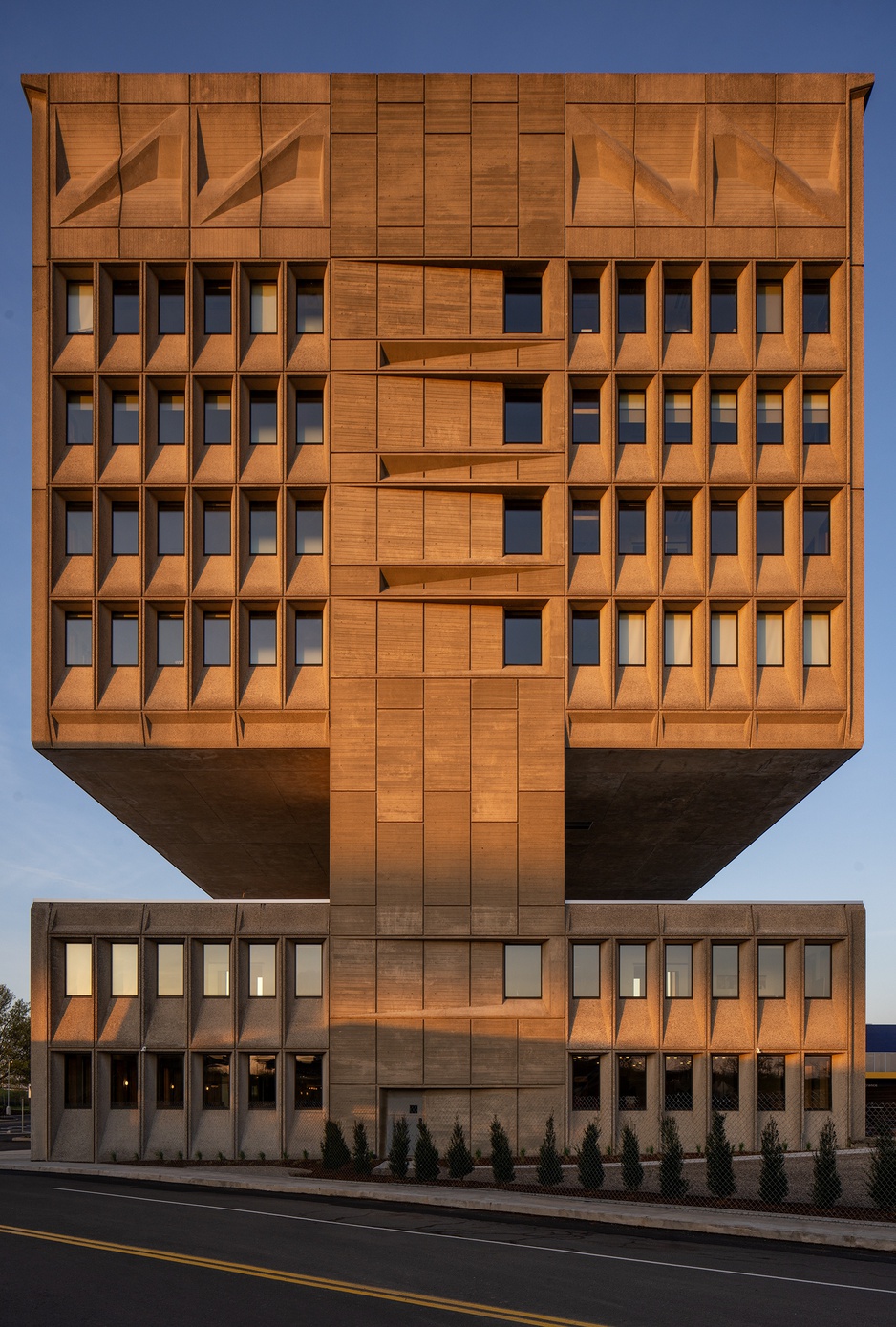
Photo by Seamus Payne
The structural engineering was ahead of its time. Seven 50-ton cantilevered trusses support the entire upper section, making it one of the first buildings where floor framing was suspended from overhead rather than rising from below. At the northeast corner stands a freestanding three-story concrete sign structure, originally built for Armstrong Rubber and now protected as part of the building's National Register listing.
Armstrong Rubber occupied the building from 1970 until 1988, when Pirelli bought the company. By 1999, Pirelli sold it to developers planning a shopping mall with Nordstrom as an anchor. That fell through, and the building sat empty for over a decade – vandalized, stripped of copper piping, occasionally hosting art exhibitions but mostly just decaying.
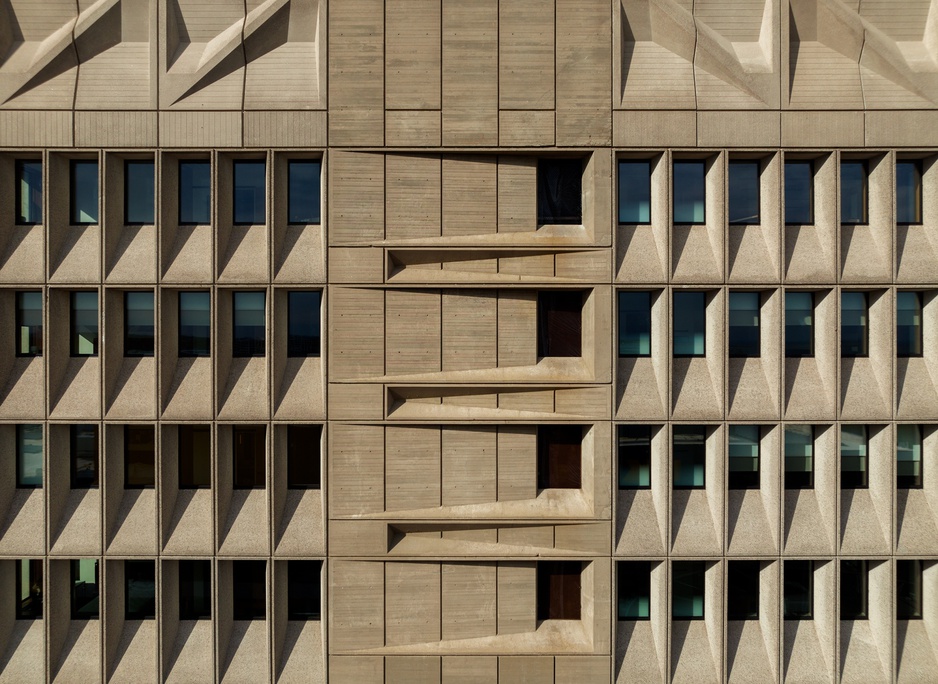
Photo by Seamus Payne
IKEA bought the site in 2003 and promptly demolished 64,000 square feet of the low-rise portion to create parking spaces, destroying the building's carefully planned asymmetrical balance. Preservationists were furious. IKEA hung massive billboard advertisements on what remained, turning this architectural landmark into a glorified highway sign.
In 2019, Connecticut architect Bruce Redman Becker bought the property for $1.2 million with plans to create the nation's first Passive House-certified hotel. Construction began in summer 2020, and the hotel opened in May 2022. The building earned National Register of Historic Places status in 2021, midway through renovation.
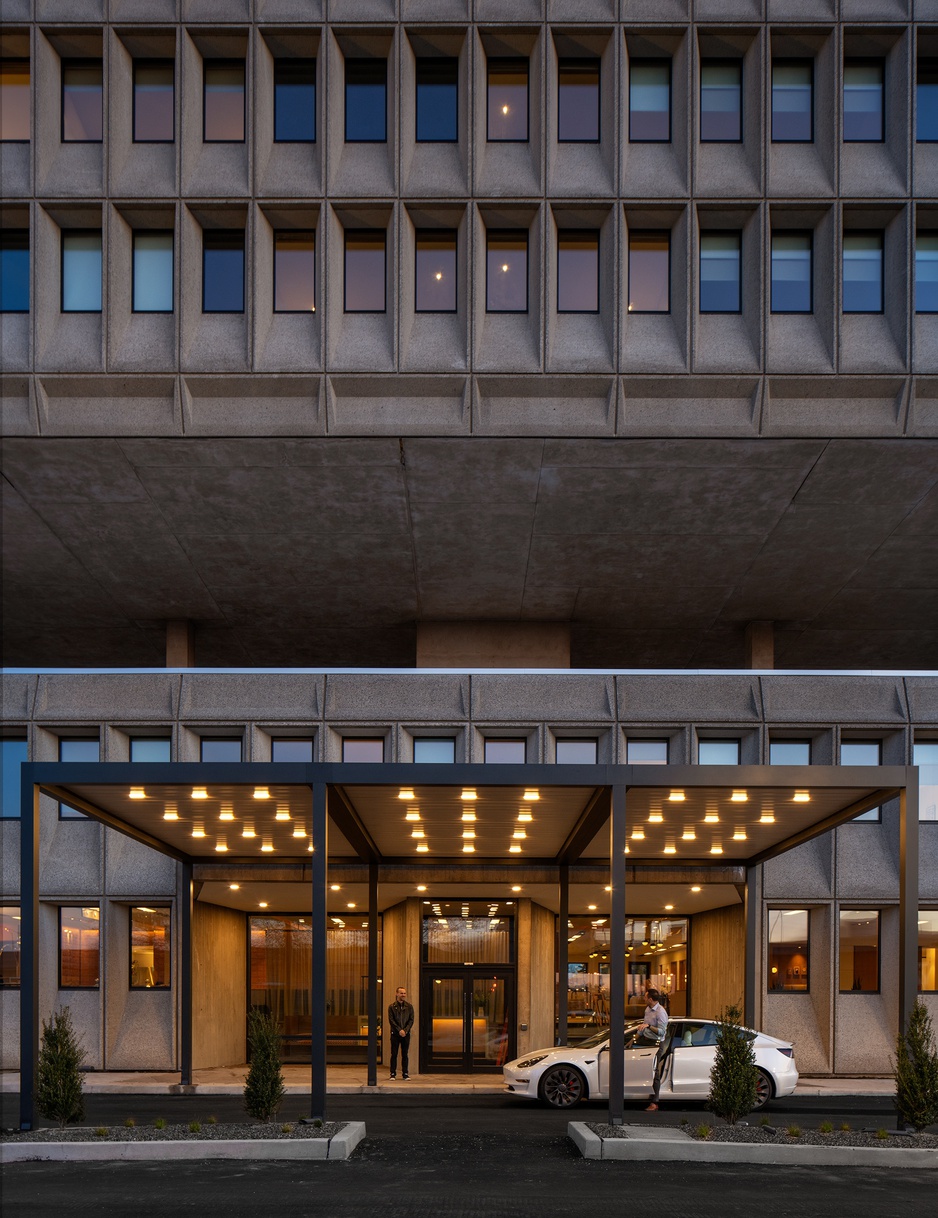
Photo by Seamus Payne
The transformation focused on sustainability without compromising Breuer's vision. Triple-glazed windows stabilize interior temperatures. All machinery – laundry, kitchens, heating, cooling – runs on electricity generated by those solar panels covering the roof and parking lot. The building produces an estimated 700,000 kilowatt hours annually, enough to cover its own needs completely. Power over Ethernet lighting slashed energy use by 30% compared to traditional wiring. There are 14 EV charging stations and an electric 14-person shuttle for those without cars.
The building has earned both LEED Platinum certification and Passive House certification, operating entirely on renewable electricity with zero fossil fuels.
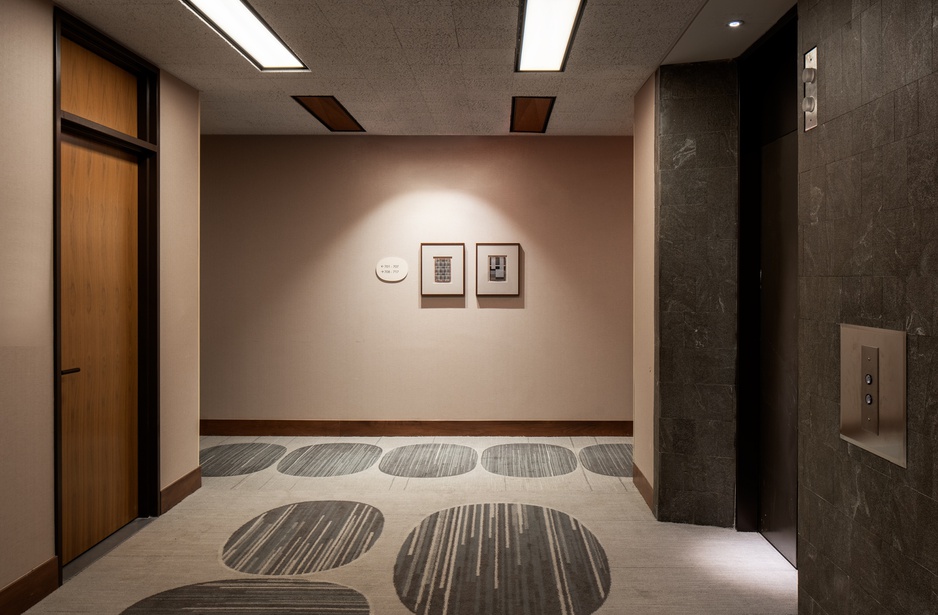
Photo by Seamus Payne
The lobby retains original granite floor tiles, wall tiles, and one surviving piece of 1960s furniture: a polished granite reception desk that's been moved into a vestibule near the event space.
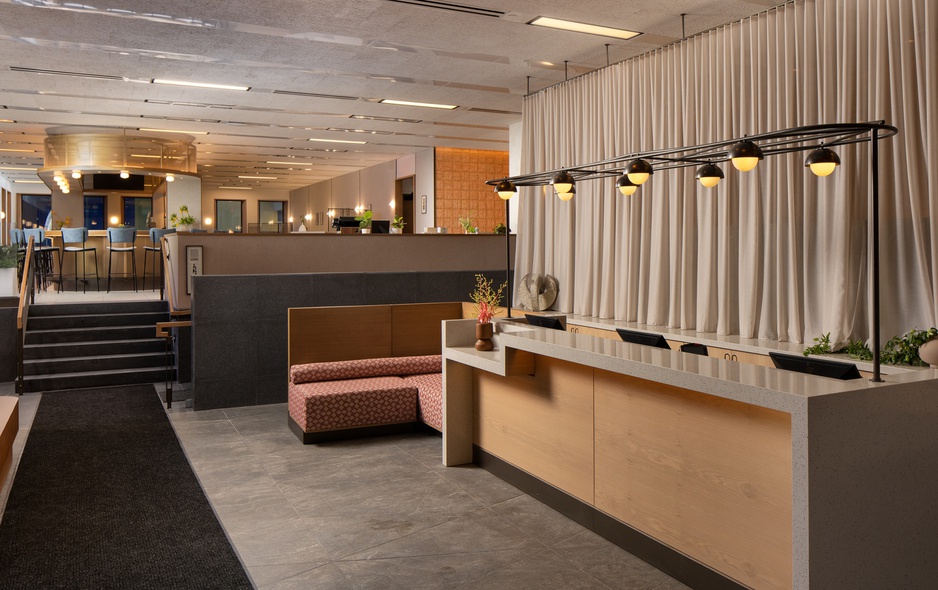
Photo by Seamus Payne
Throughout the building, you'll find repurposed 1960s light fixtures that have been restored and modified with energy-efficient lighting.
BLDG Restaurant
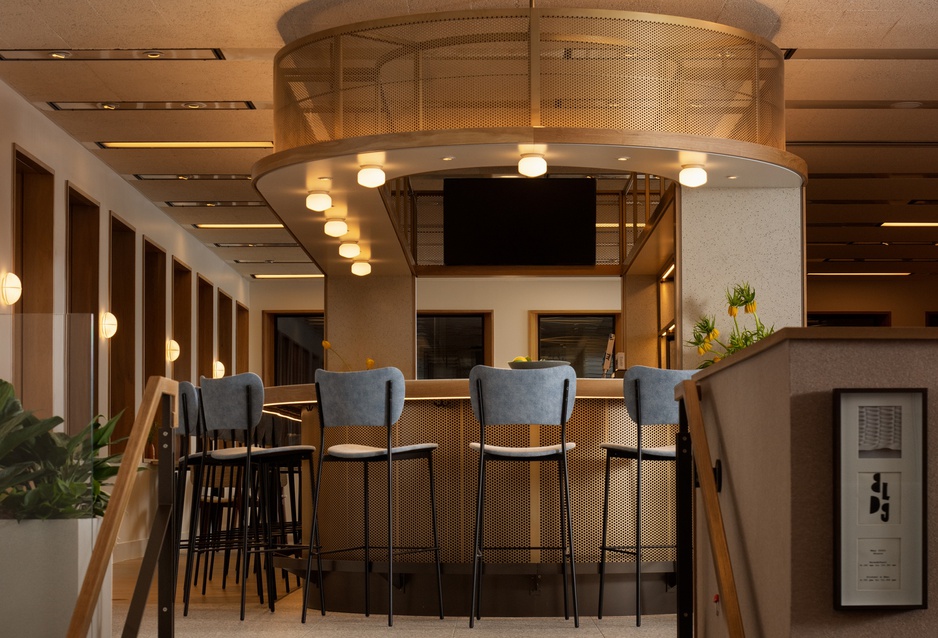
Photo by Seamus Payne
The hotel's restaurant, simply called BLDG, occupies the ground floor and runs from 6:30am to 11pm daily, serving breakfast, lunch, dinner, and weekend brunch. Chef Megan Gill, originally from Denton, Texas, keeps things seasonal and scratch-made, focusing on modern American cuisine with locally sourced ingredients.
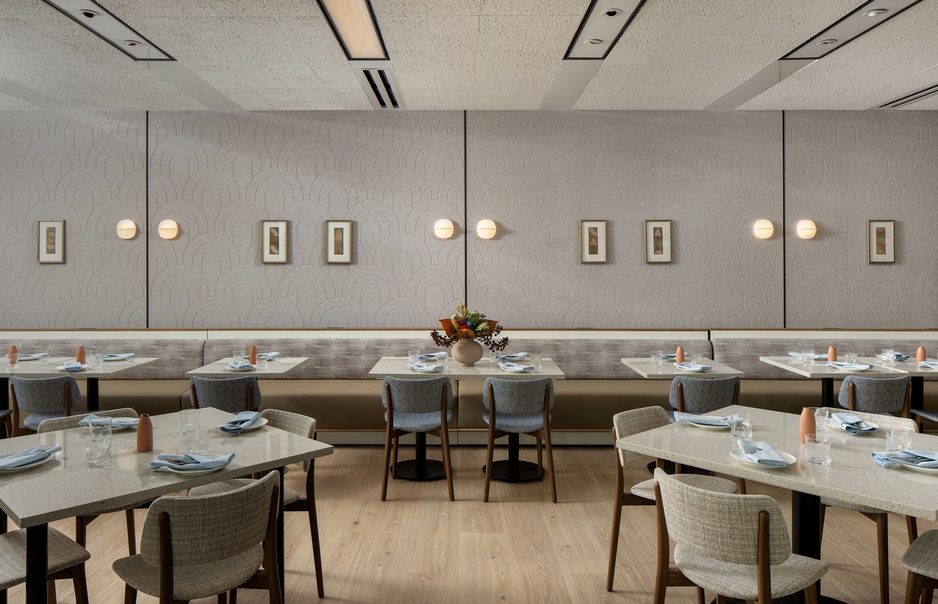
Photo by Seamus Payne
Sustainability isn't just a talking point here – it's built into the menu. The kitchen uses sustainably sourced meats and poultry from local farmers who prioritize environmental practices. The beverage program pulls from regional distilleries and breweries, with a wine list emphasizing sustainable, organic, and biodynamic options. Even the dog treats are made from repurposed kitchen scraps.
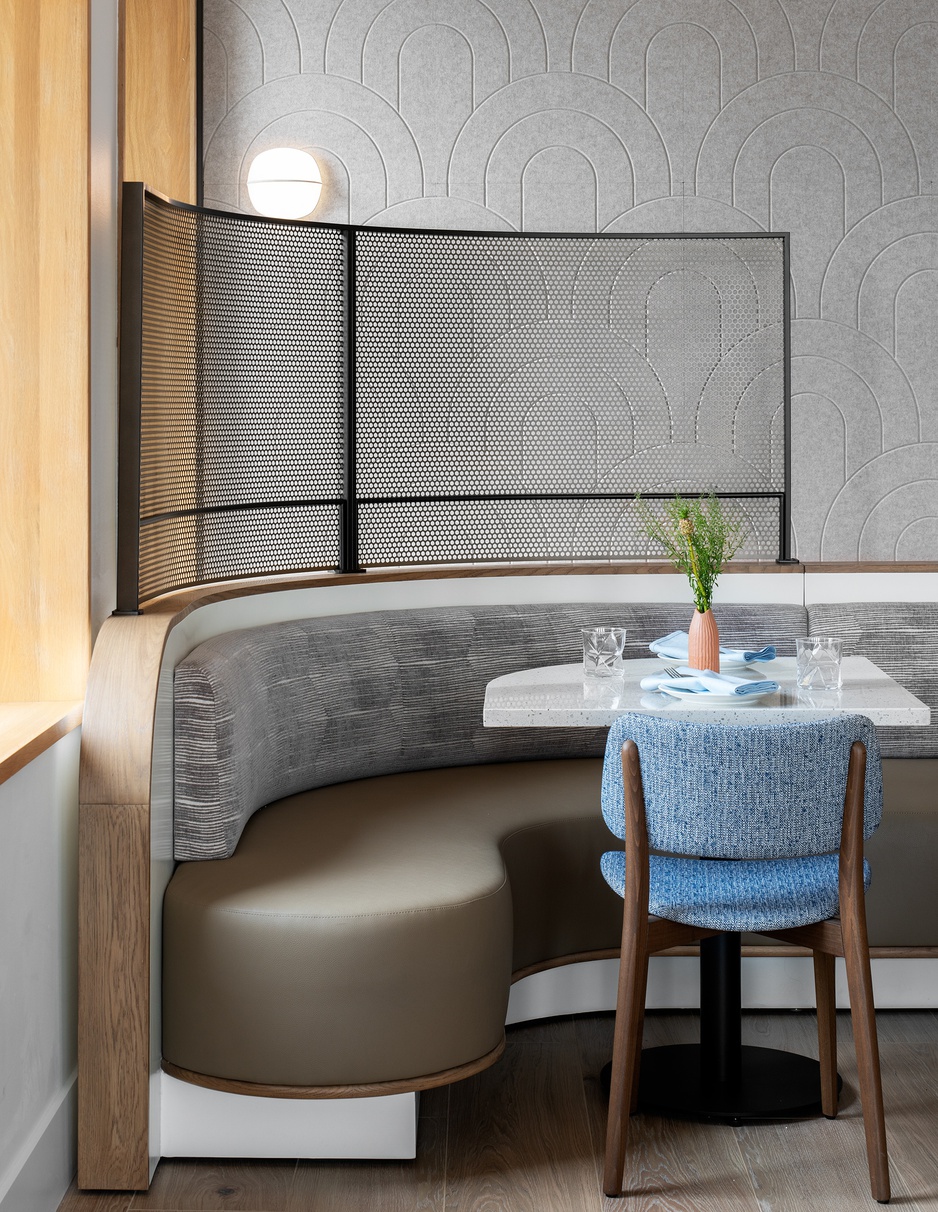
Photo by Seamus Payne
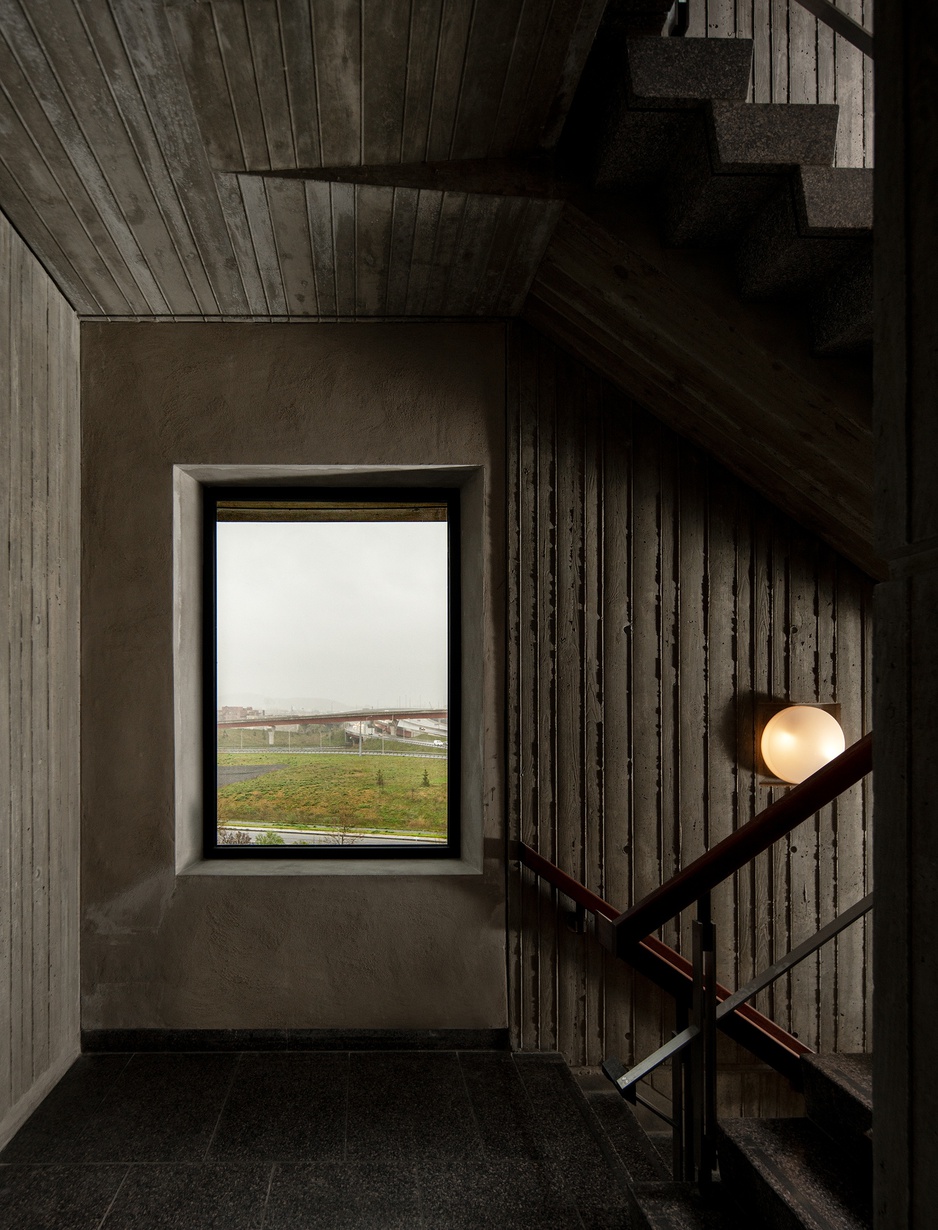
Photo by Seamus Payne
The Marcel Breuer-designed interior staircases were meticulously restored with board-formed concrete walls, mahogany railings, and trapezoidal terrazzo stair treads.
The Rooms
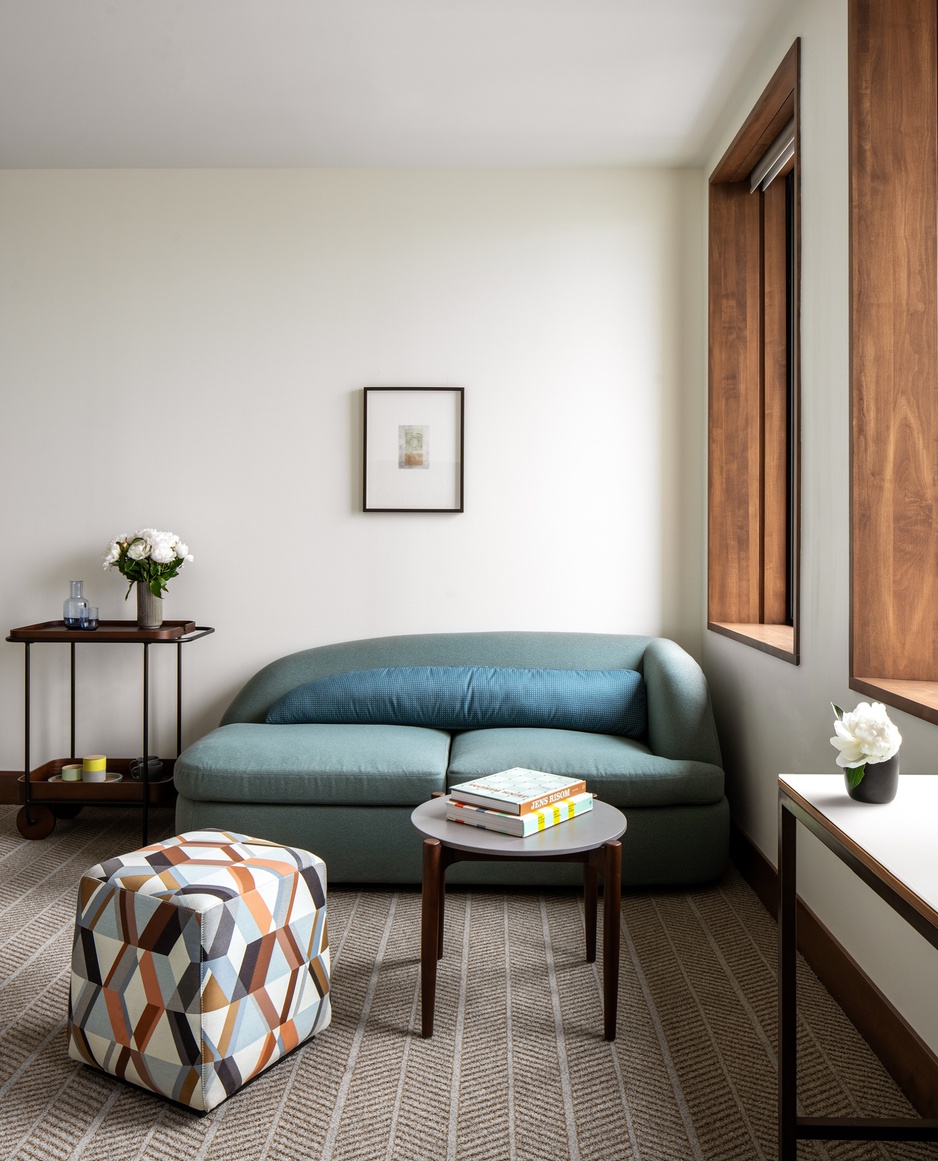
Photo by Seamus Payne
Brooklyn-based Dutch East Design handled the interiors, and they've created 165 rooms that honor Breuer's modernist vision without trying to recreate the 1960s. The design palette relies on contrasting grays and walnut wood, keeping things clean and unfussy.
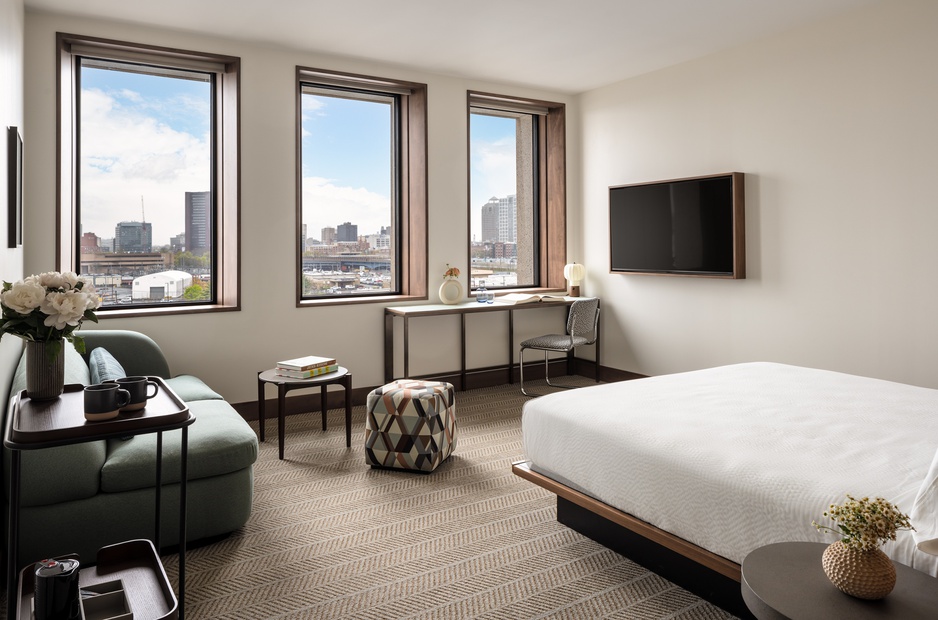
Photo by Seamus Payne
Each room features a Cesca chair – one of Breuer's own iconic designs – alongside custom modular furniture that Dutch East created specifically for the hotel. The furniture is practical rather than precious, giving you actual storage space that works.
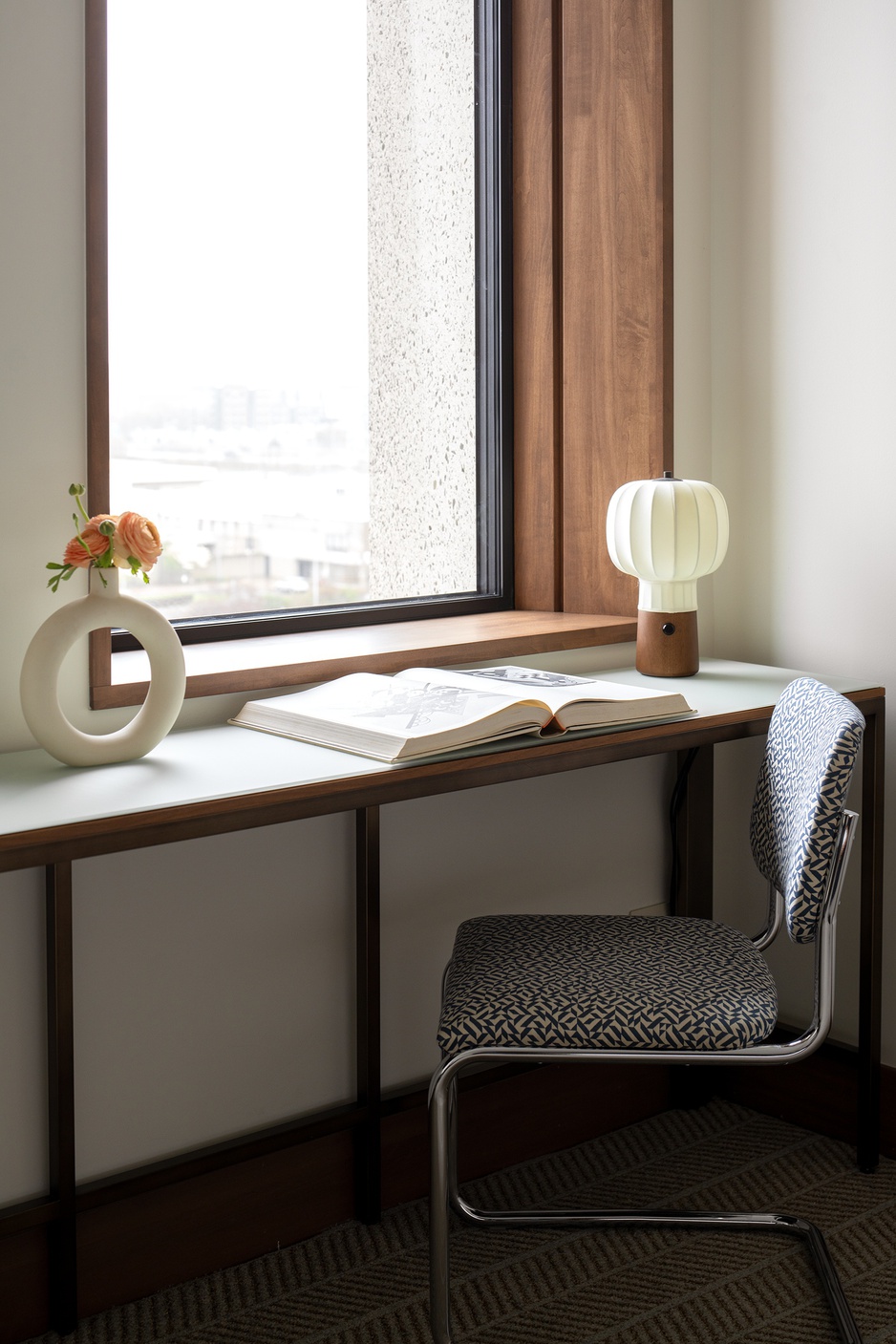
Photo by Seamus Payne
The best rooms are on the eighth floor, in what used to be the executive suites. These come with couches, kitchenettes, and soaking tubs. If you're facing east, you'll look out over New Haven Harbor; face west and you get the New Haven skyline. Nine of the waterfront rooms and suites still have the original restored wood-paneled walls from when they were Armstrong Rubber Company executive offices.
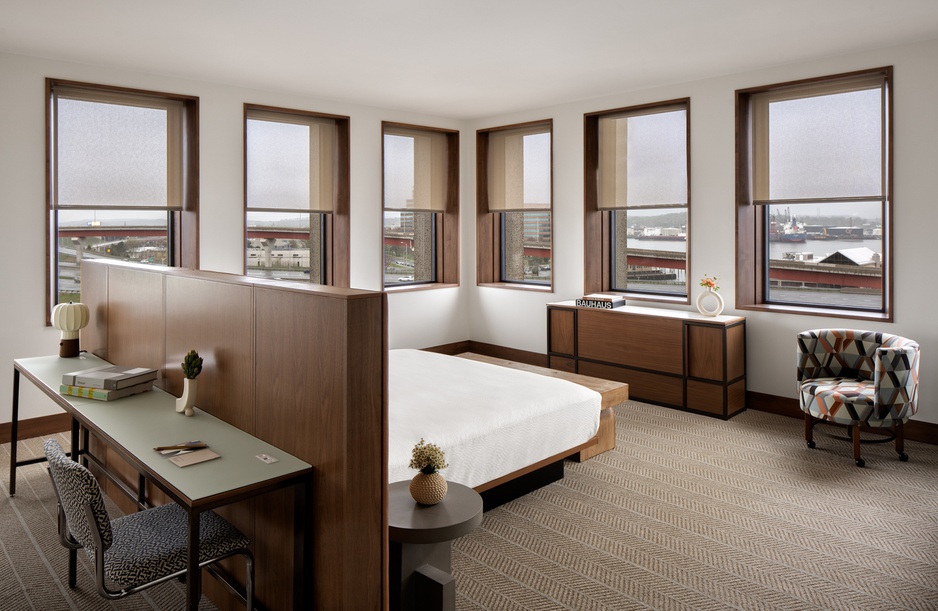
Photo by Seamus Payne
Each king room includes an original handmade textile wall hanging by Brooklyn artist Cory Emma Siegler, created from fabric samples that would have been thrown away. Kraemer Sims Becker curated the entire art collection with the same commitment to sustainability and Bauhaus-inspired design that drives the building itself.
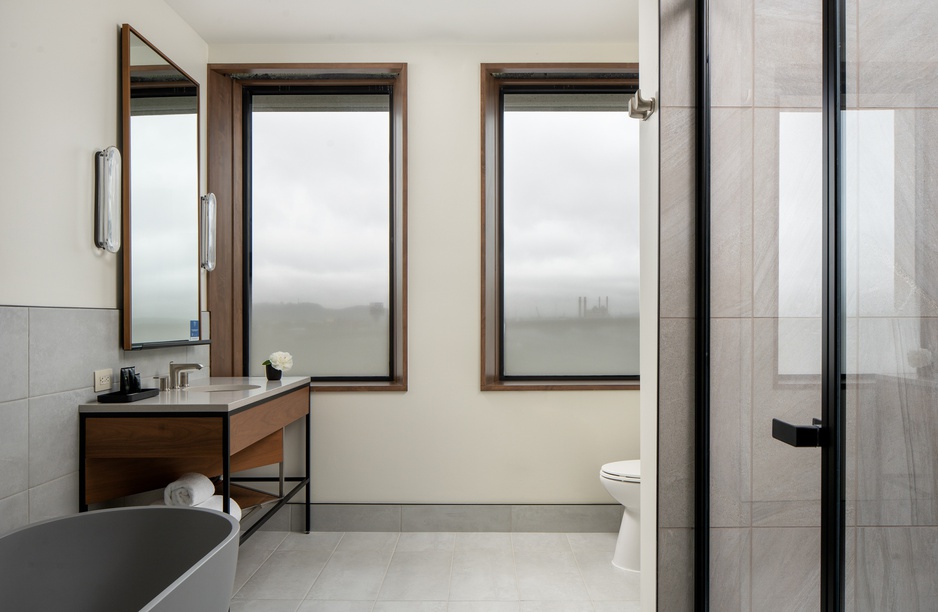
Photo by Seamus Payne
The top floor rises two stories without windows and mostly houses mechanical equipment, though the renovation modified portions of it.
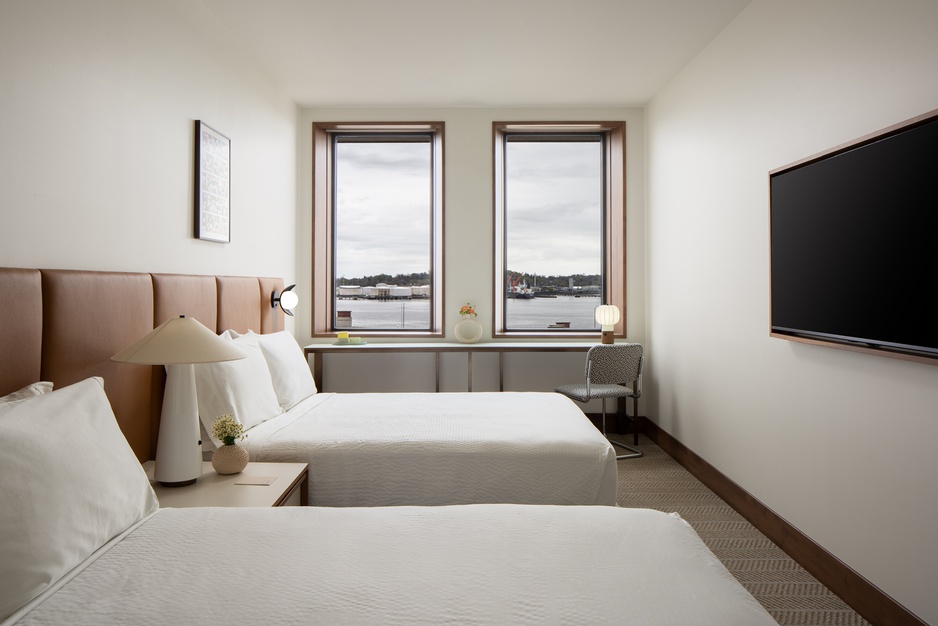
Photo by Seamus Payne
Connecticut residents once voted this the ugliest building in the state. Architects, on the other hand, have always loved it – the Connecticut chapter of the American Institute of Architects and preservation group Docomomo fought to save it from demolition. Now that it's been restored and transformed into a genuinely sustainable hotel, it stands as proof that Brutalist architecture can be both beautiful and functional, even if it takes 50 years for everyone else to catch up.
500 Sargent Dr, New Haven, CT 06511, United States

