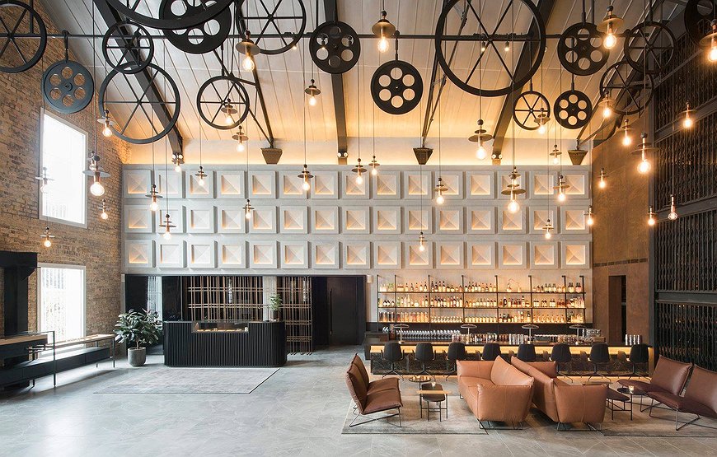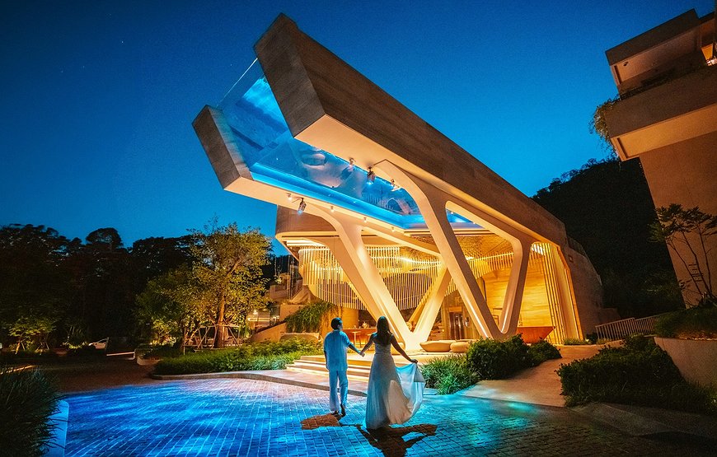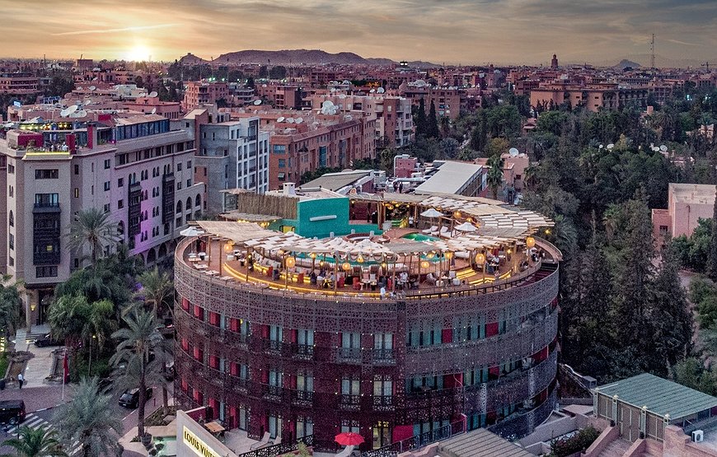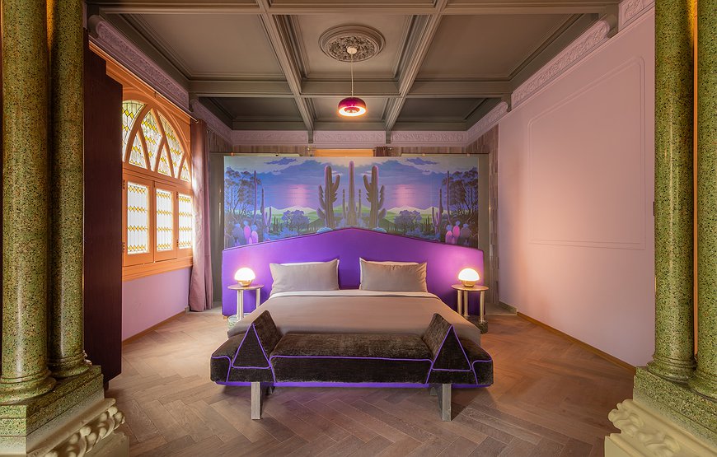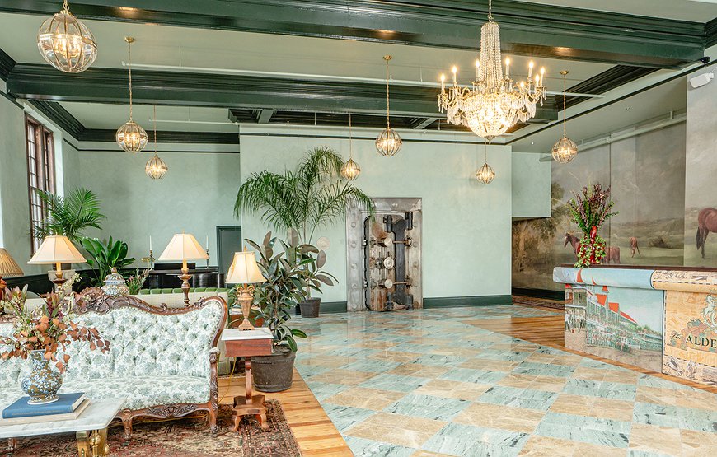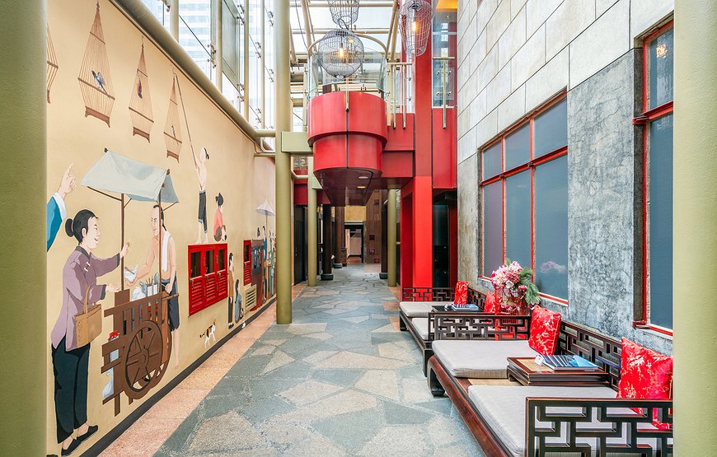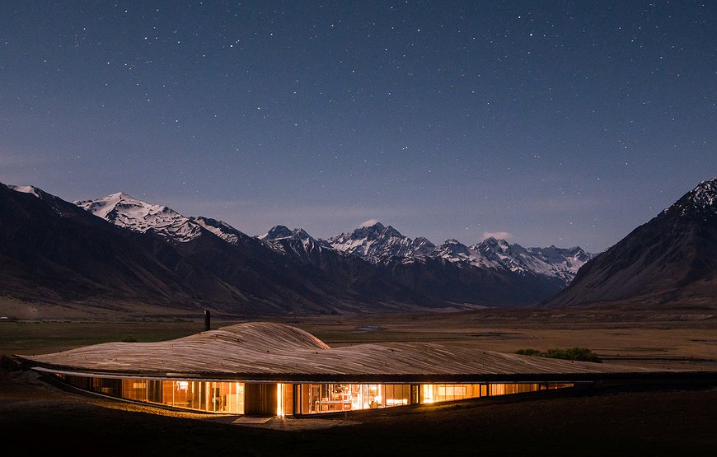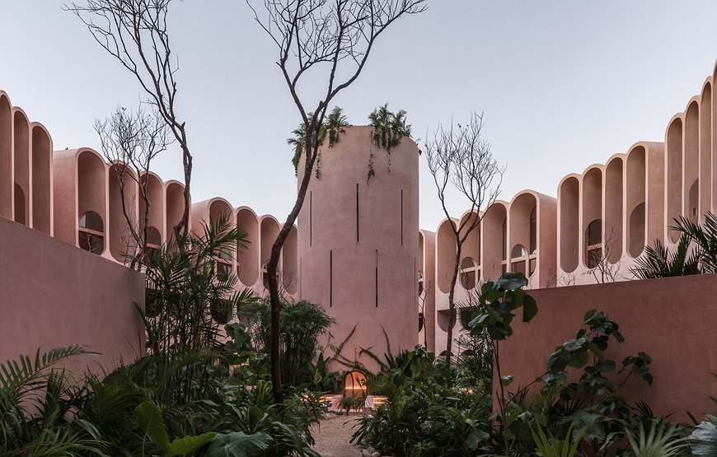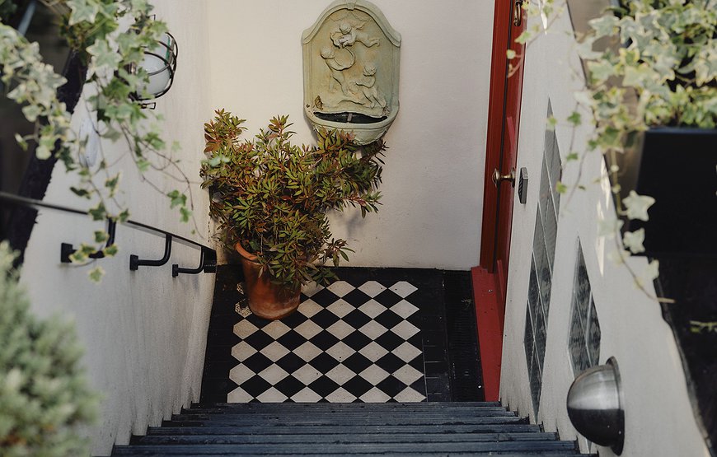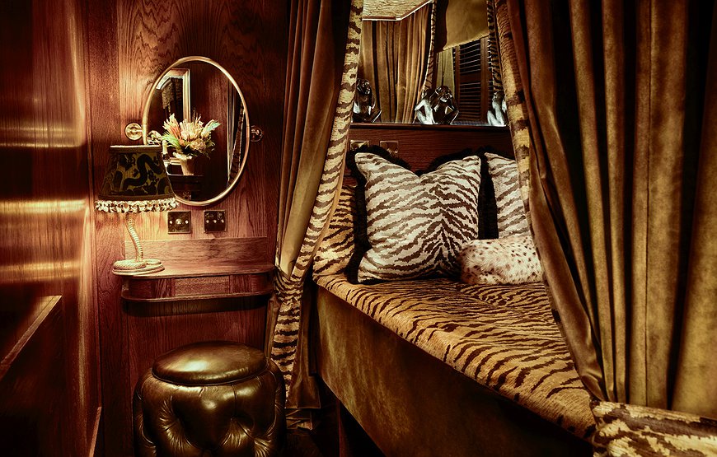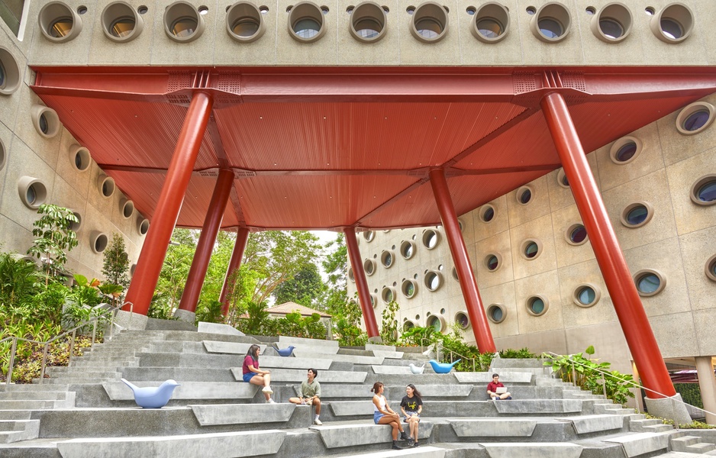
Singapore's one-north district has long been the city-state's answer to Silicon Valley, a sprawling tech hub where glass towers house startups and multinational R&D labs. Now it has a place to match: lyf one-north Singapore, a 324-unit experience-led social living serviced residence that's less hotel, more urban village with room keys.
Forget the sterile efficiency of typical business hotels. This seven-story complex, connected by an inhabited bridge, was designed as a community hub first and accommodation second. The target audience is clear: digital nomads working in the surrounding tech companies who want more than four walls and a minibar.
Architecture That Plays by Different Rules
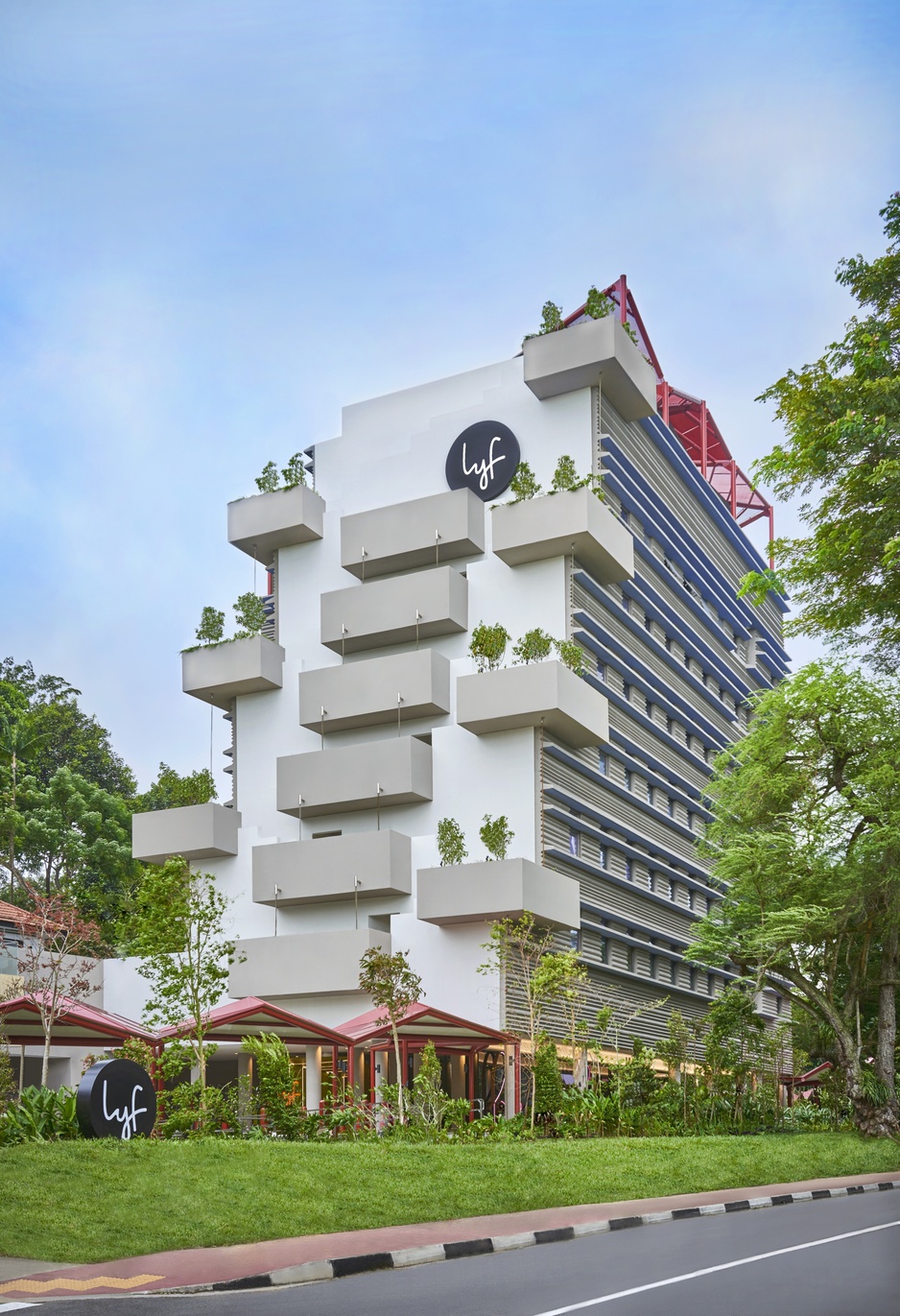
The building's angular geometry cuts a striking figure against the district's mix of heritage bungalows and gleaming office blocks. Taking cues from one-north's bent grid masterplan, the development creates a visual corridor from the nearby Fusionopolis towers toward the preserved colonial bungalows of Nepal Hill.
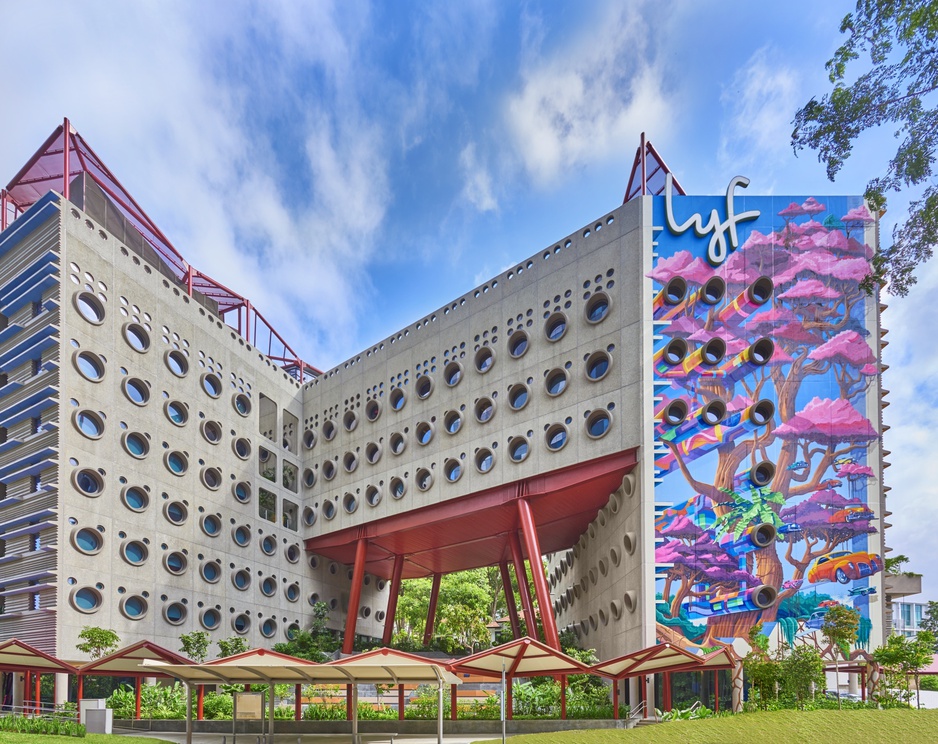
The facade combines precast concrete in varying textures – smooth, ribbed, and rough exposed aggregates – with integrated sun-shading elements that give the building a playful, almost origami-like quality. Large-scale murals, both indoors and out, add splashes of color to what could have been another generic residential block.
The real showstopper is the series of folded walkway and roof canopies, highlighted in vibrant red, that provide protection from Singapore's relentless sun and sudden downpours. These angular elements, supported by sloped columns, maximize usable public space while creating dramatic shadows and sightlines throughout the day.
Meet: The Amphitheater at the Heart of the Community
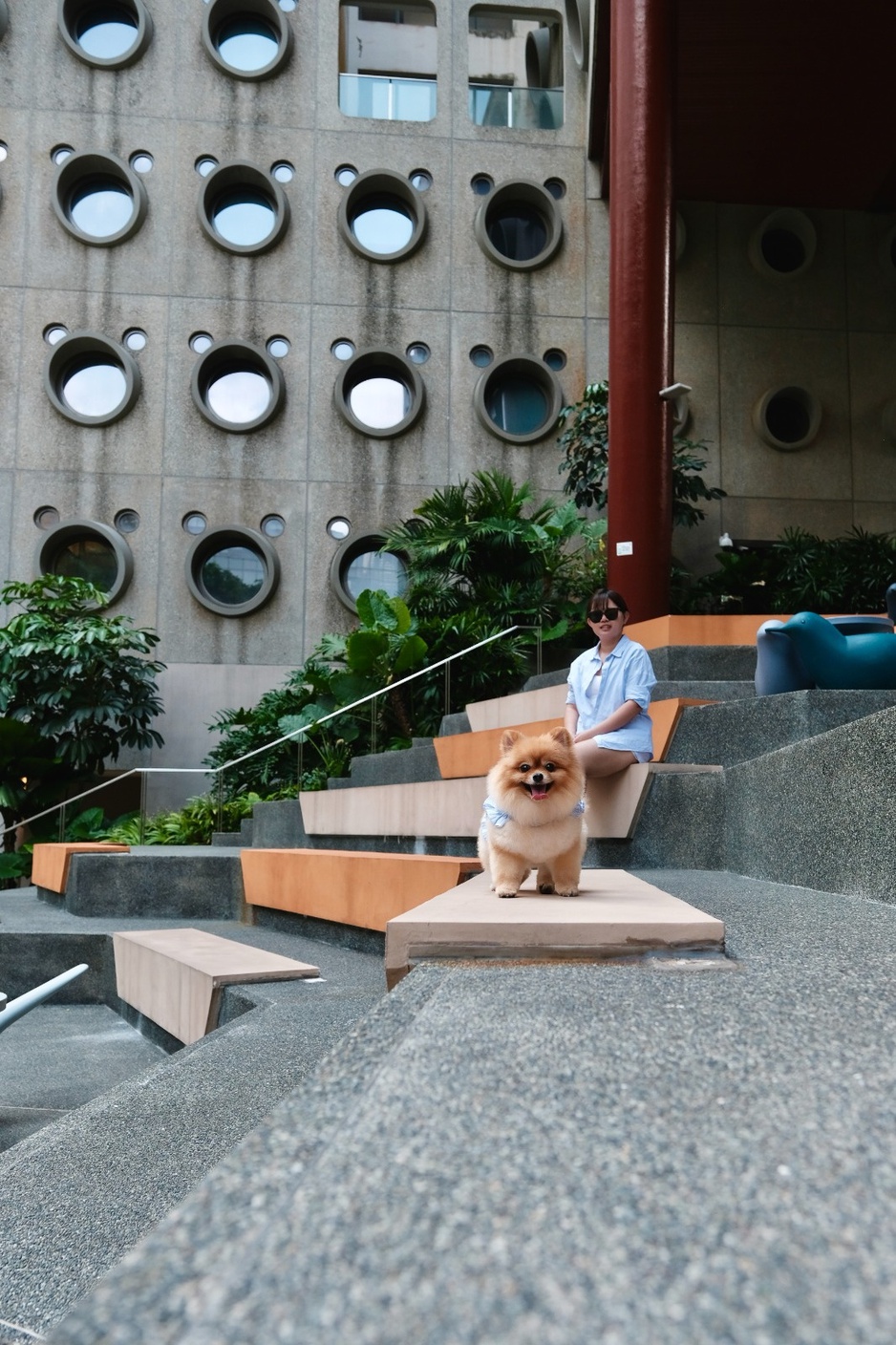
Amphitheater
At the development's center sits the amphitheater, a terraced outdoor space called "Meet" that functions as the project's social nucleus. Positioned along the visual axis between the two main blocks, it uses the heritage bungalows and forested Nepal Hill as a dramatic backdrop.
The amphitheater's design is deceptively simple – concrete steps cascade down toward a performance area, naturally shaded by the buildings on either side and protected by the link bridge overhead. This keeps the space comfortable throughout Singapore's sweltering days, making it equally suited for morning coffee breaks and evening concerts.
The genius lies in its flexibility. On quiet weekdays, it serves as an outdoor living room where residents can work on laptops or simply people-watch. Come weekend, it transforms into a venue for pop-up markets, live performances, or community events. The terraced seating naturally encourages interaction – you might sit down alone with a book and end up in conversation with a neighbor.
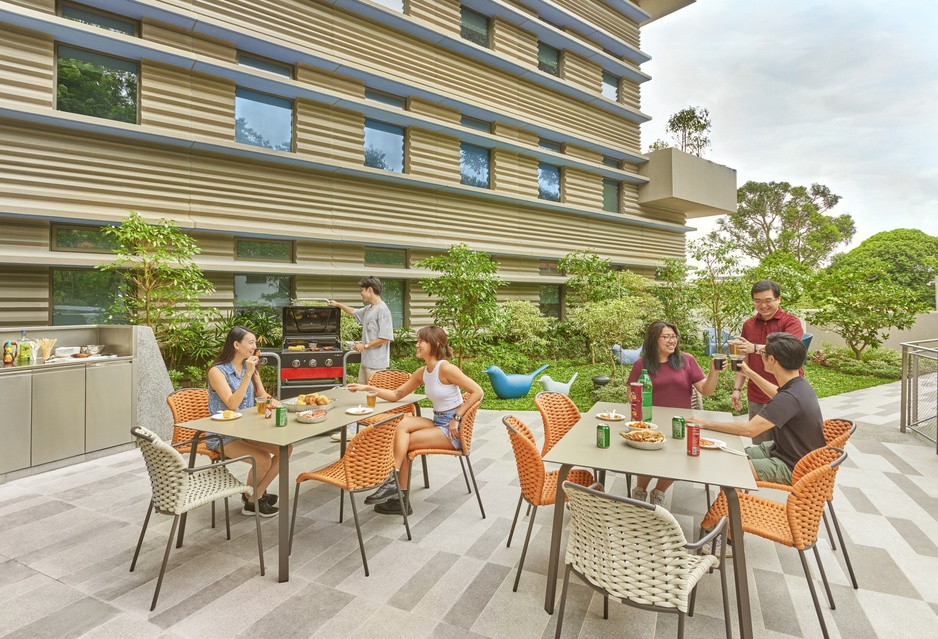
"Cook Out" – BBQ garden
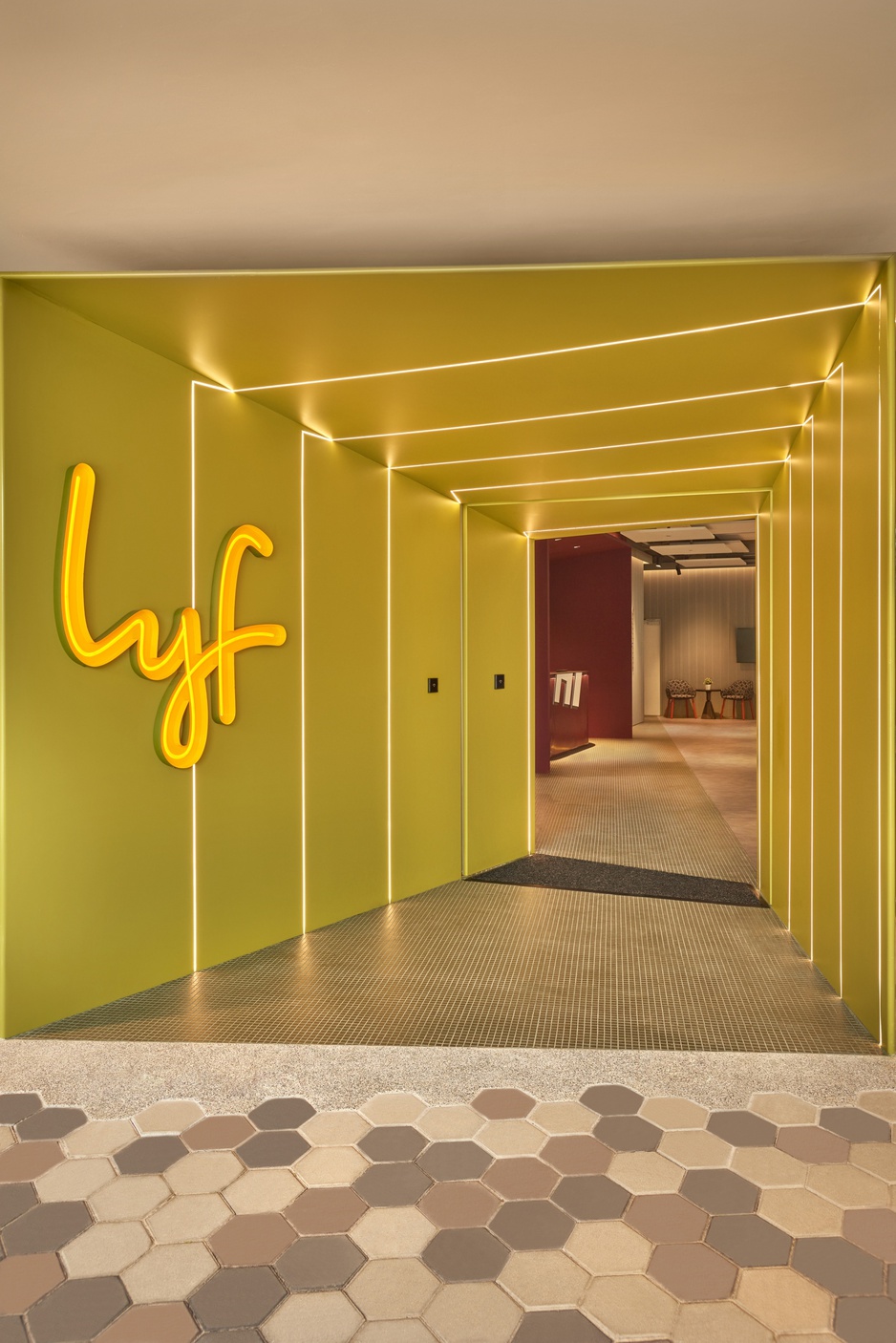
lyf Portal – entrance
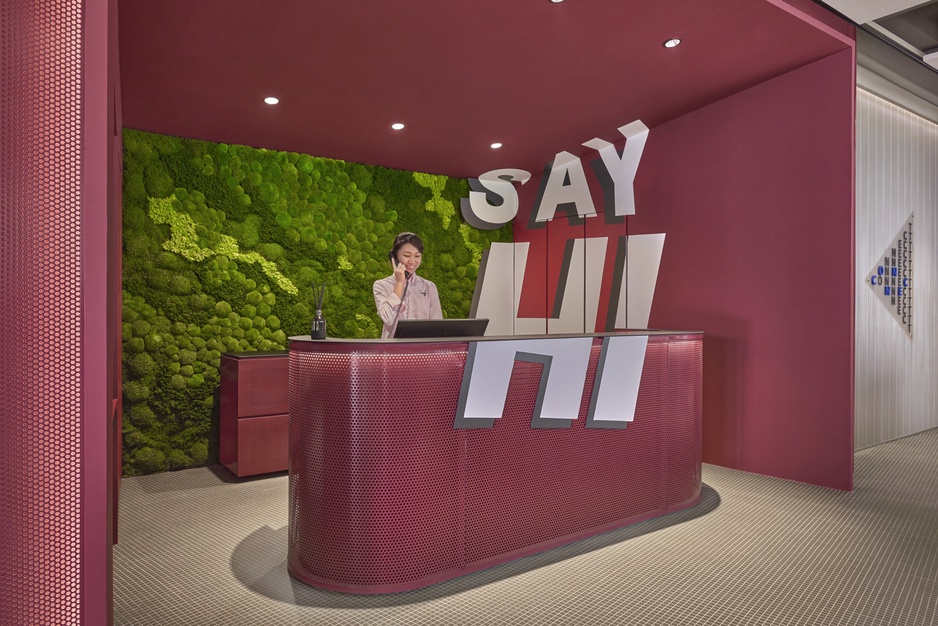
Say Hi reception
Skip the marble-clad check-in counter. lyf one-north's ground-floor reception, cheekily named "Say Hi," feels more like a tech startup's lobby than a traditional hotel desk. Staff called "lyf Guards" handle arrivals, while you can grab snacks and drinks from a Grab & Go counter and check in via the property's app.
Connect: Where Work Happens
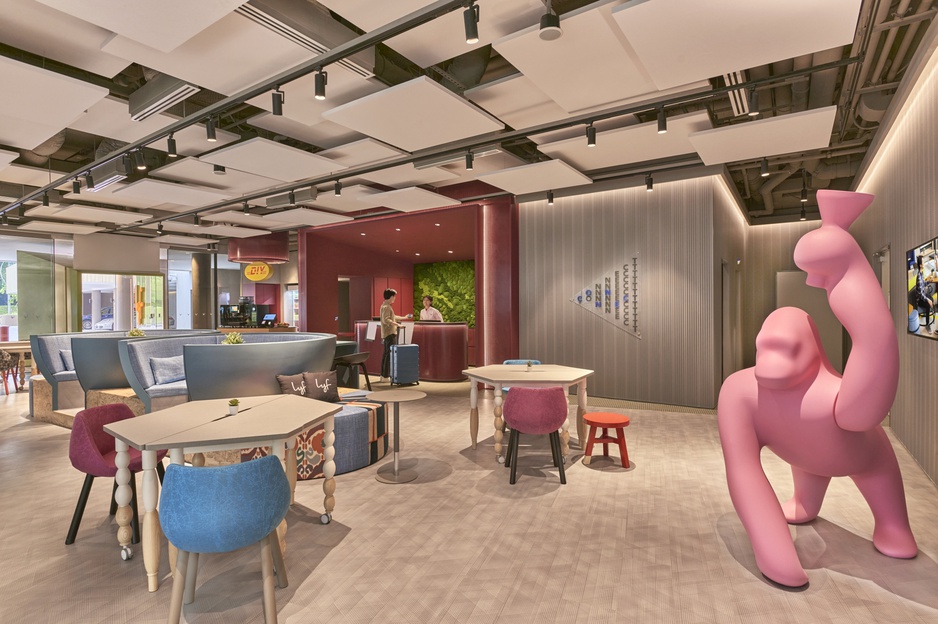
Connect - coworking lounge
The coworking lounge occupies prime real estate on the ground floor, offering a mix of communal tables, private nooks, and indulgent couches for when productivity wanes. It's designed for the reality of modern work – you might need to take a video call one minute and brainstorm with fellow residents the next.
The space acknowledges that the line between living and working has blurred beyond recognition, especially for the digital nomads and startup employees who are likely to call this place home. High-speed Wi-Fi and plenty of power outlets are givens; the real draw is the social energy of working alongside other creative professionals.
Bond: The Social Kitchen
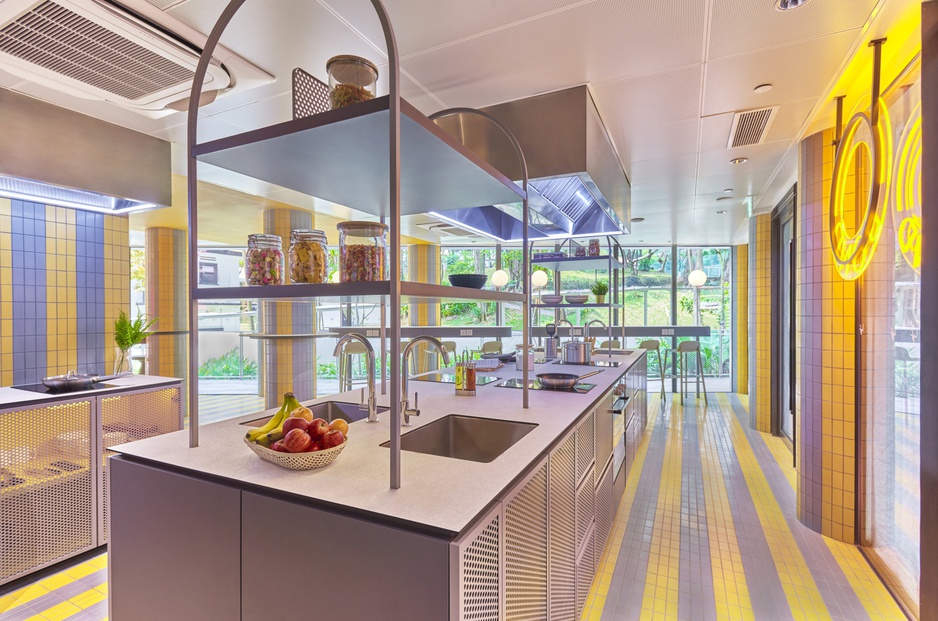
Bond - social kitchen
Nothing says community like shared cooking space, and the Bond social kitchen takes this seriously. Located on the second level, it's equipped for everything from quick meal prep to elaborate dinner parties with newfound friends.
The kitchen connects to both indoor and outdoor dining areas, acknowledging Singapore's year-round al fresco potential. It's the kind of space that could turn strangers into roommates and roommates into lifelong friends – assuming everyone does their dishes.
Wash & Hang: Laundry Without the Loneliness
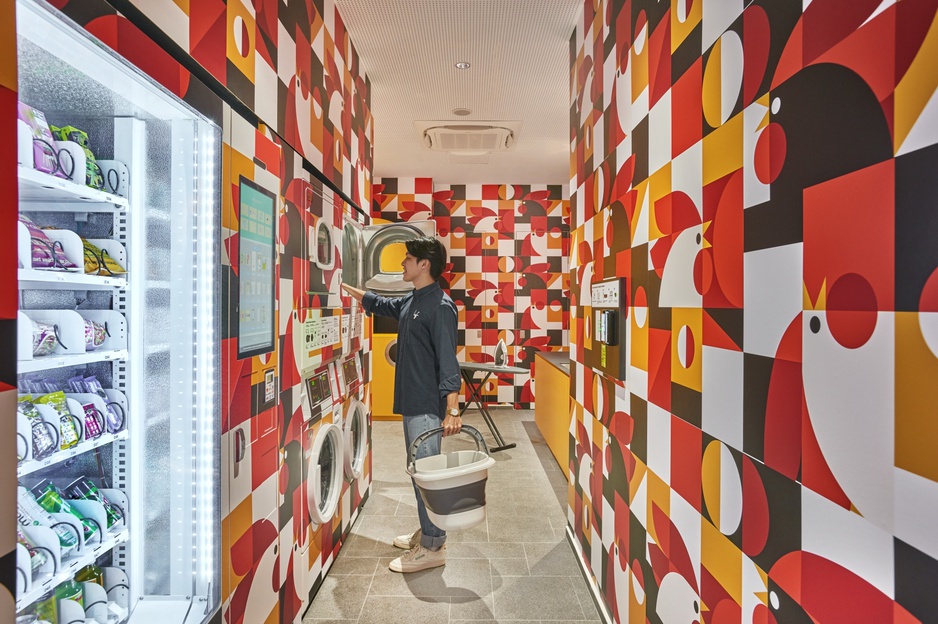
Washand Hang - launderette
Even the mundane gets the social treatment here. The launderette, dubbed Wash & Hang, is designed as a social space where you can read, chat, or simply zone out with a drink while the machines handle the heavy lifting.
It's a small but telling detail – in most apartment buildings, laundry time means standing alone in a basement utility room. Here, it becomes another opportunity for chance encounters and casual conversation.
One of a Kind: The Compact Studio
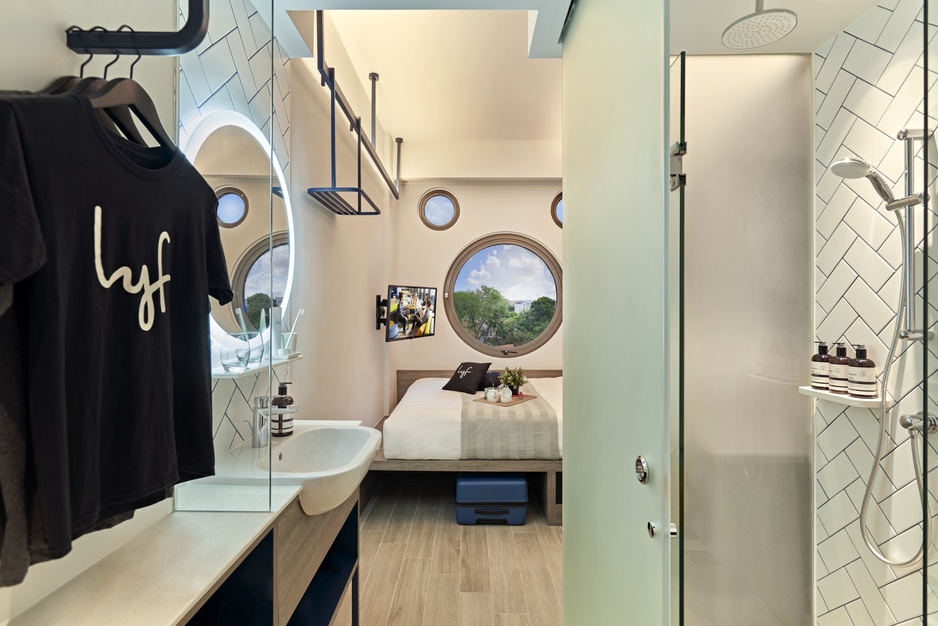
One of a Kind room
At 12 square meters, the One of a Kind studio proves that small can still be smart. These rooms target couples or solo travelers who prioritize community spaces over private square footage.
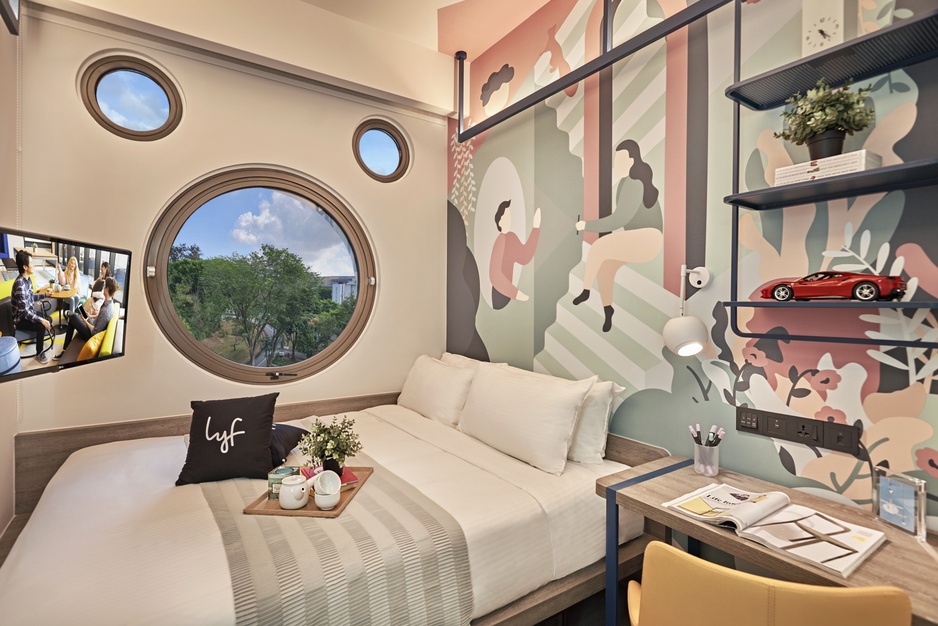
The layout maximizes every inch: a queen-sized bed anchors the space, while a bay window provides both light and views. A work desk acknowledges the reality that your room doubles as an office, and the flat-screen TV includes Chromecasting for streaming your own content.
Storage is cleverly integrated throughout, with an in-room electronic safe for valuables and bedside tables that serve double duty. The bathroom features eco-friendly amenities and a separate shower – a luxury in space-constrained Singapore.
Level Up: The Loft Experience
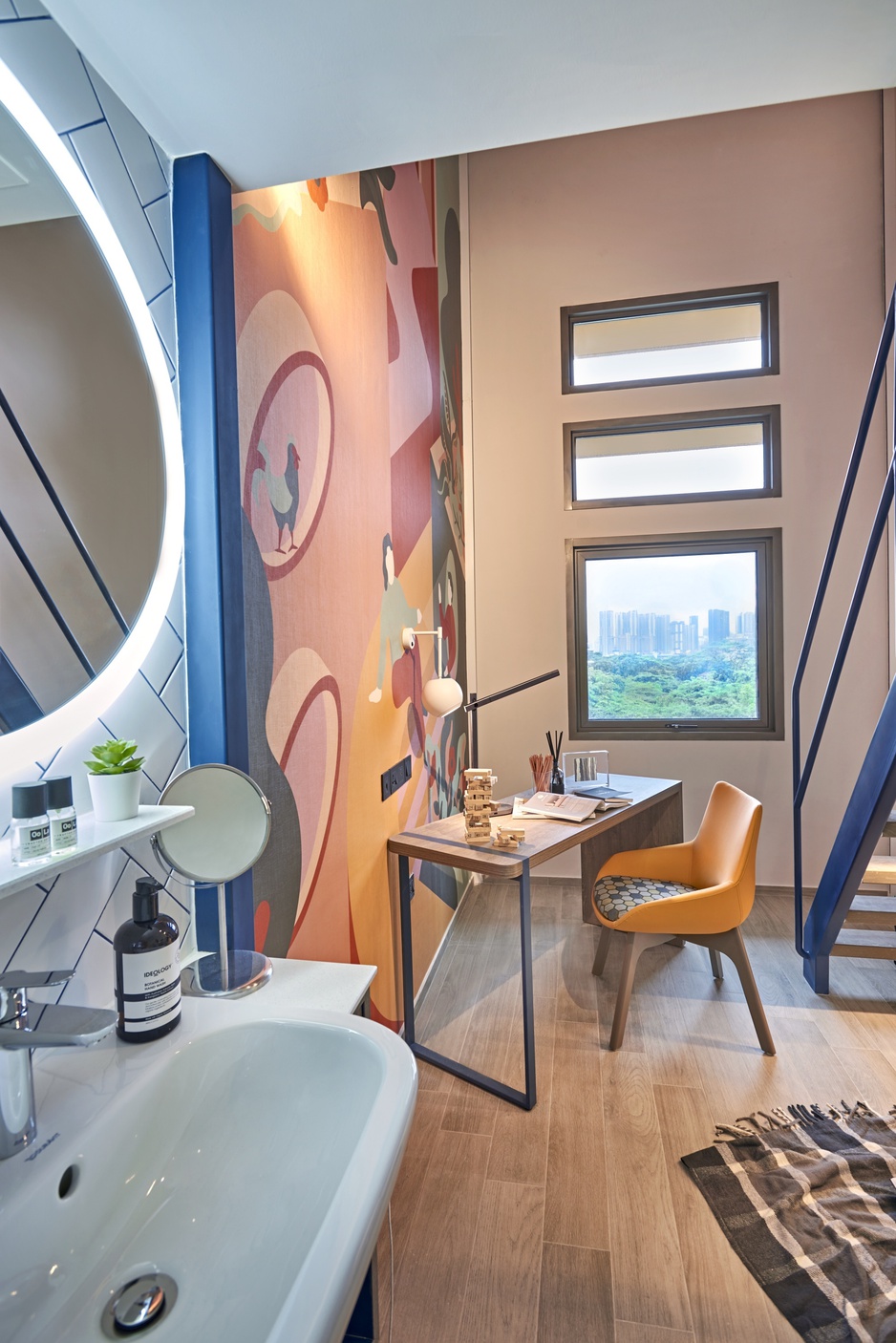
For those who need more breathing room, the Level Up loft offers 17 square meters across two levels. The extra space makes a psychological difference – you can separate sleeping from working, even in a compact footprint.
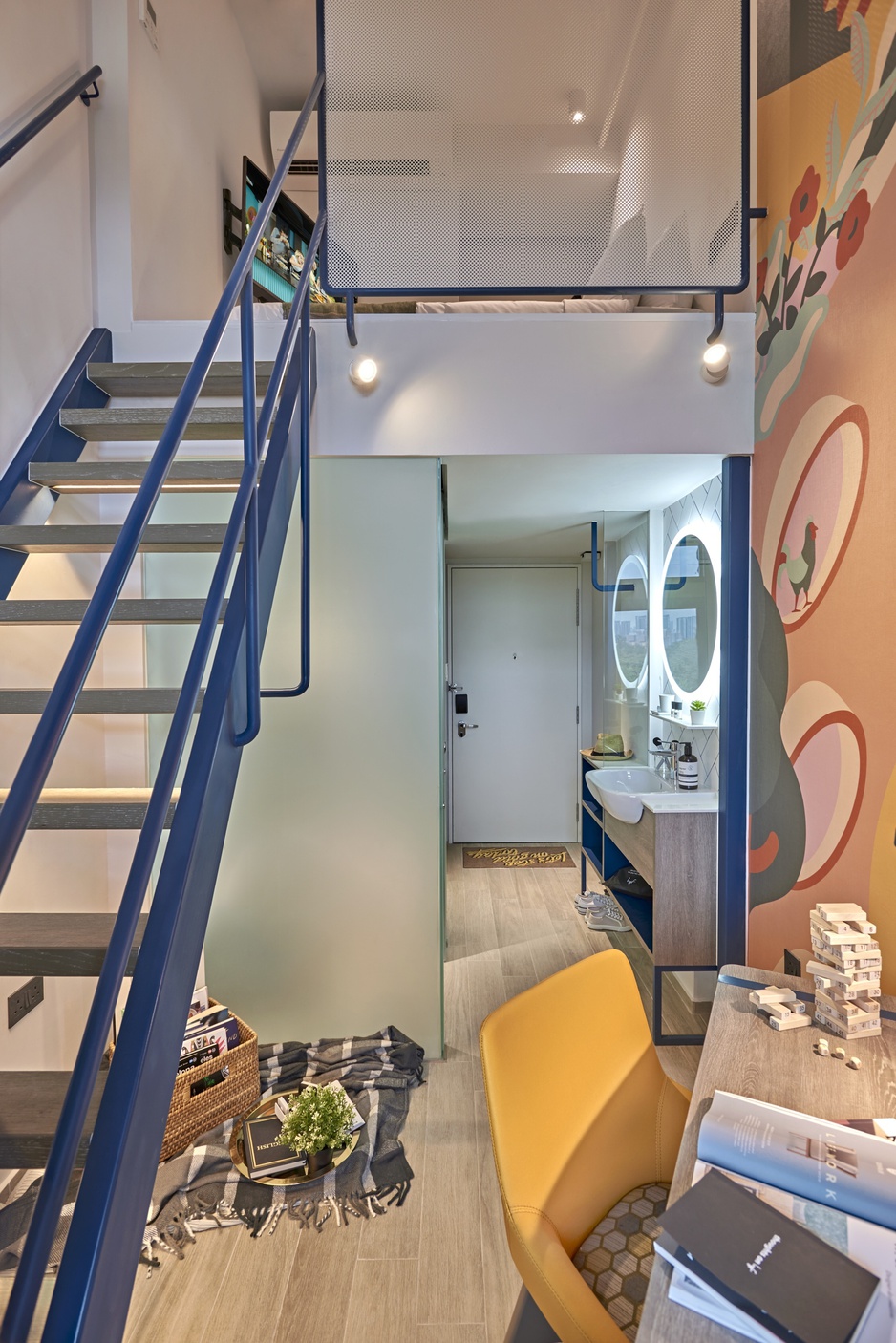
Like the studios, these lofts come with queen beds, work areas, and bay windows. The loft configuration creates distinct zones within the small space, making it feel more like a proper apartment than an extended hotel room.
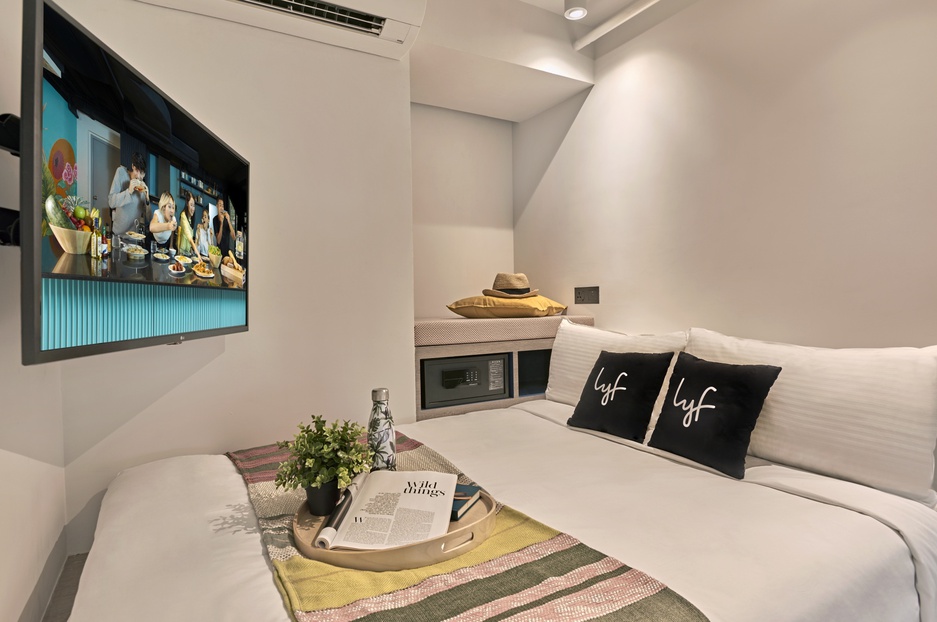
Level Up Loft's upperdeck
Both room types include weekly housekeeping and mobile key access, acknowledging that residents might stay for months rather than days.
Unwind and Hang Out: The Rooftop Refuge
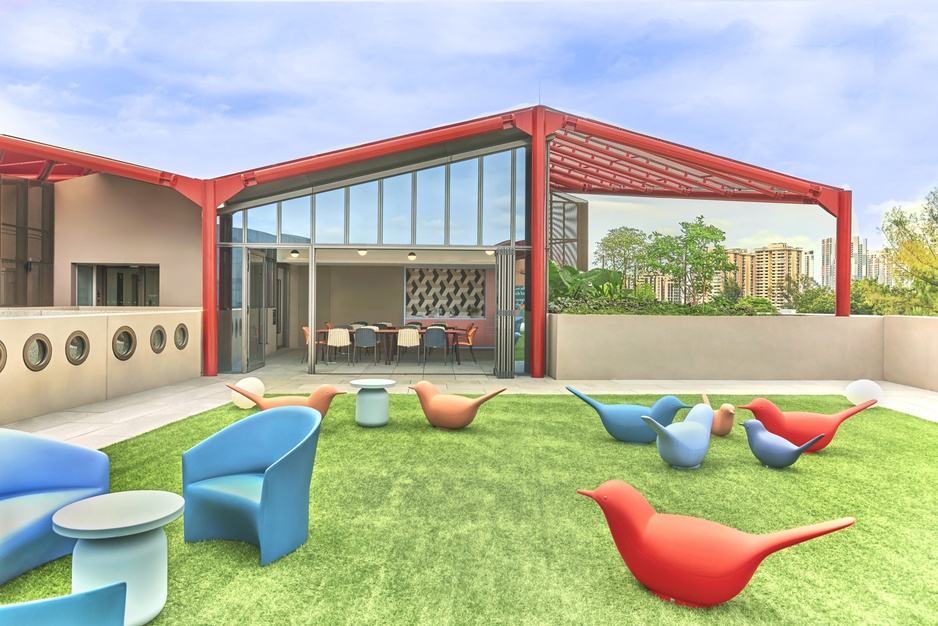
Unwind / Hang Out - rooftop terrace
The rooftop terrace, split between the "Unwind" clubhouse and "Hang Out" lawn, serves as the development's crown jewel. The clubhouse pavilion hosts intimate gatherings – chess games over coffee, movie nights, small music sessions.
The lawn area transforms throughout the day and week: yoga at sunrise, HIIT classes at sunset, weekend markets, and seasonal festivals. With the forested Nepal Hill as a backdrop, it's easy to forget you're in the heart of a major business district.
Dip: The Social Pool
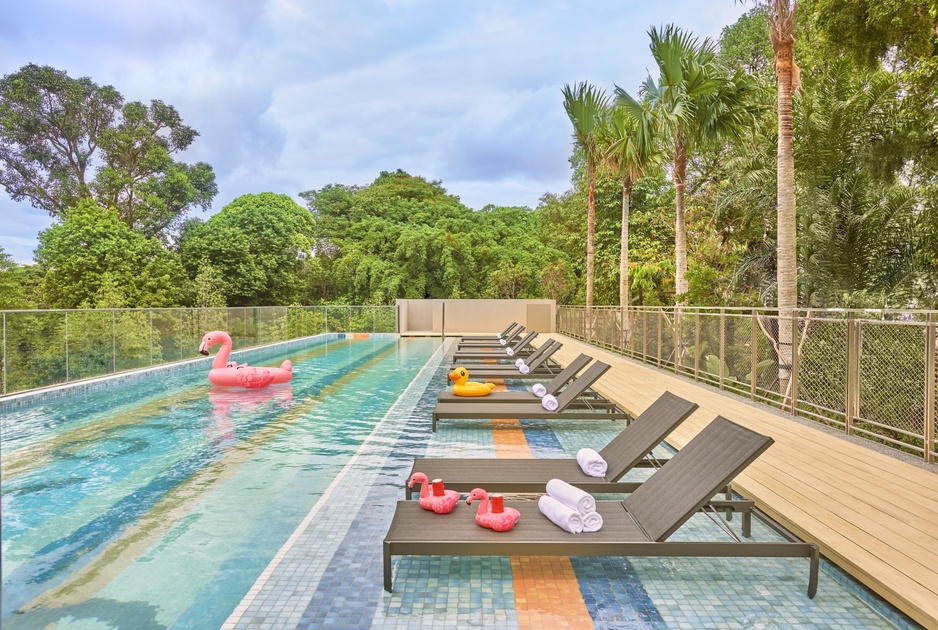
Dip - swimming pool
The second-level swimming pool area centers around a 25-meter lap pool surrounded by sun decks. It's designed for both serious swimming and social lounging, with adjacent barbecue facilities for impromptu gatherings.
The pool deck becomes particularly lively in the evenings, when residents gather for post-work swims and weekend barbecues. The combination of exercise facility and social hub reflects the development's broader philosophy – every space should serve multiple purposes.
80 Nepal Park, Singapore 139409

