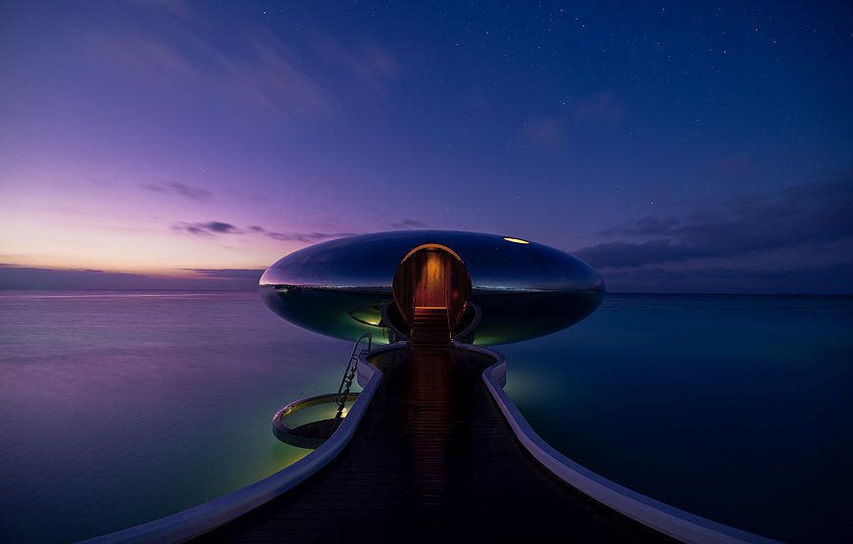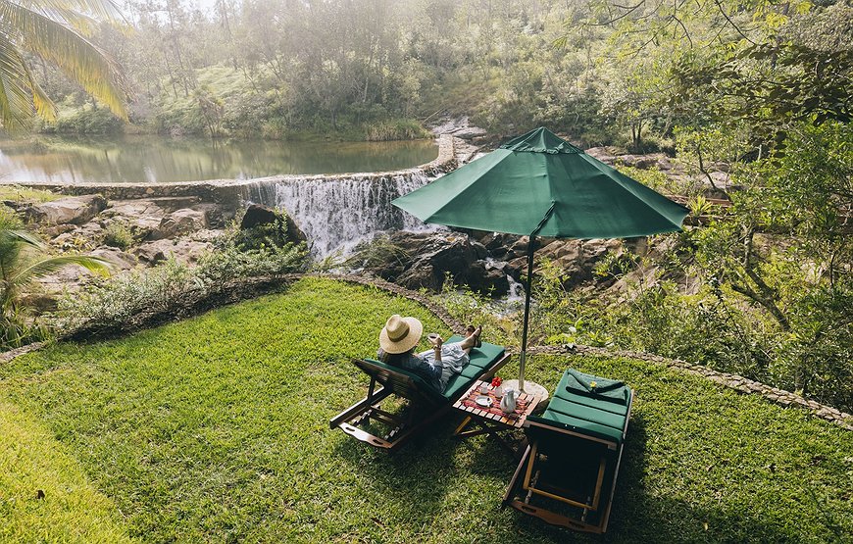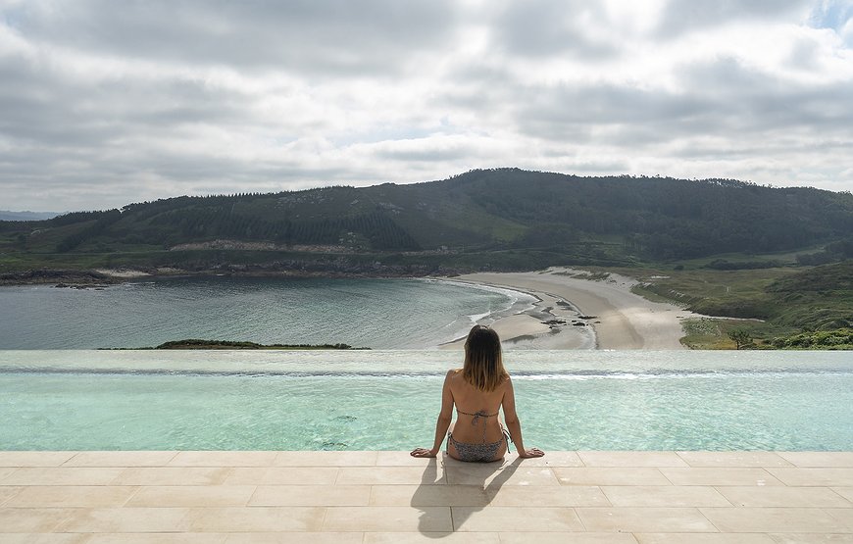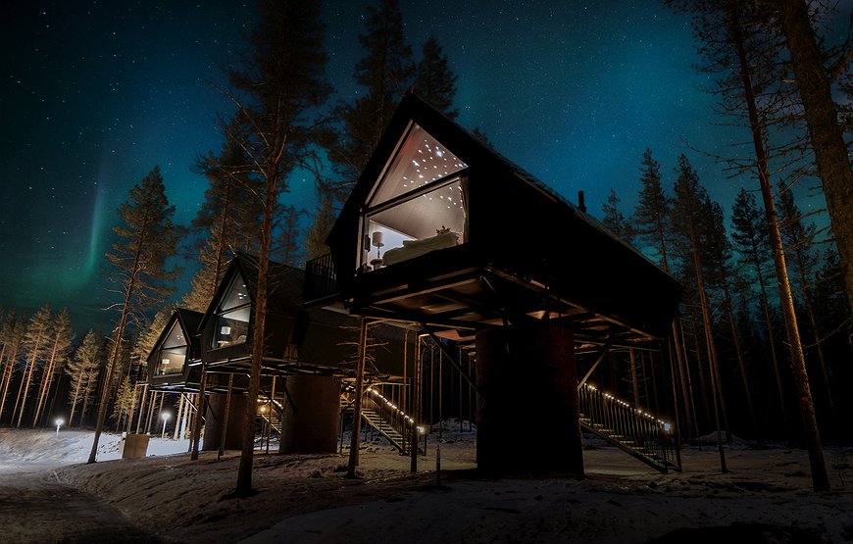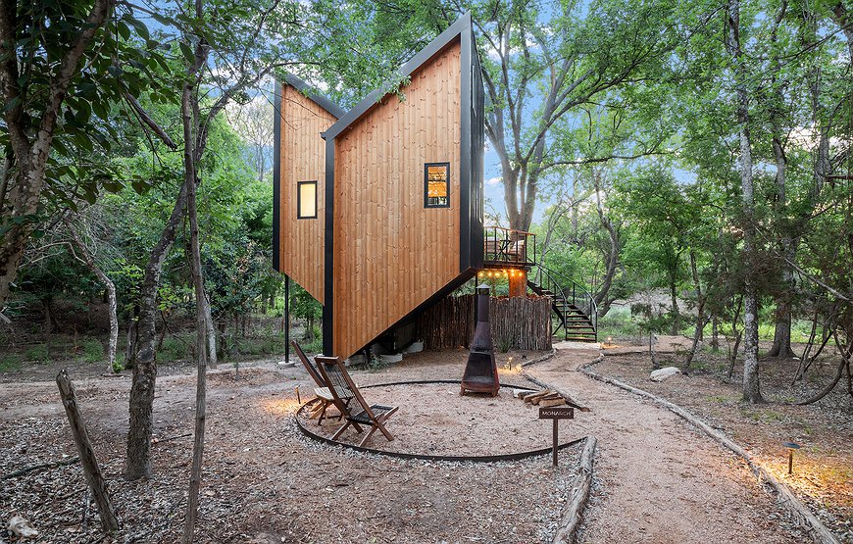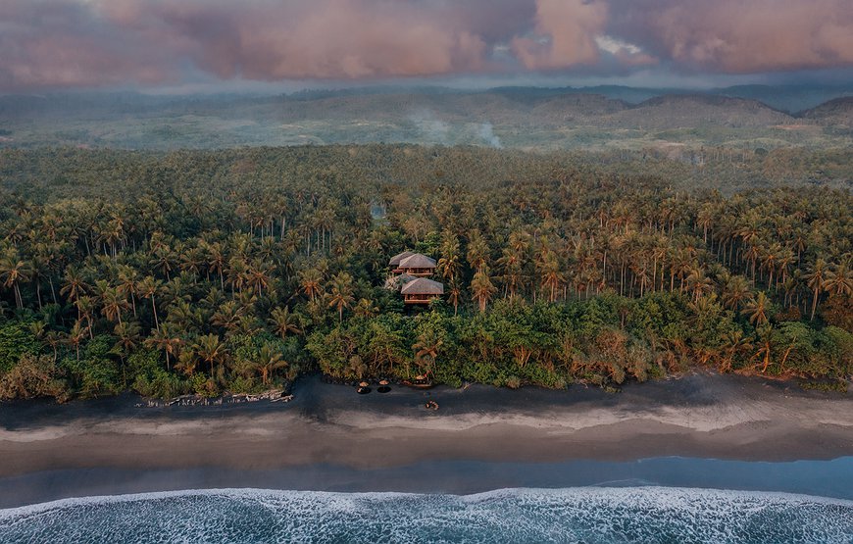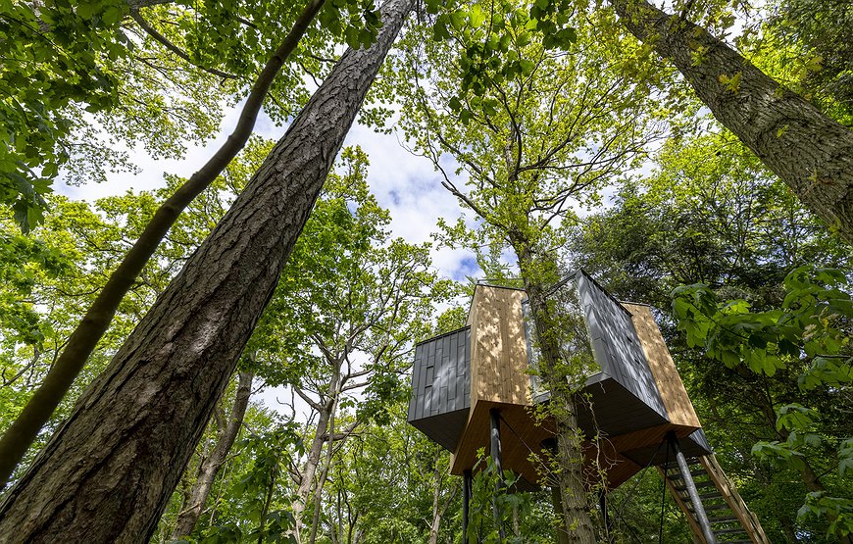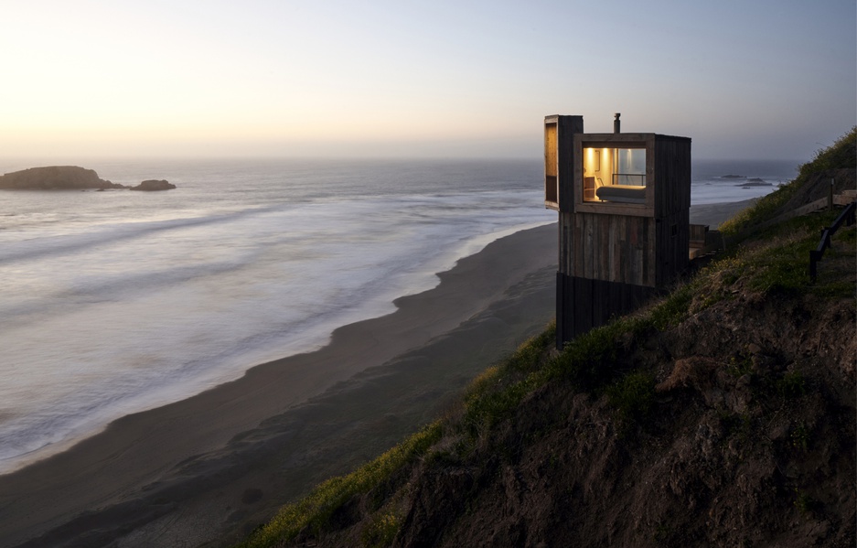
If you've ever wanted to feel like you're floating above the ocean while still having solid ground beneath your feet, Chile's Maralto Cabins might be exactly what you're looking for. These twin wooden structures cling to a steep hillside on the country's wild Pacific coast, offering an unfiltered connection to one of South America's most dramatic landscapes.
Location: Where Wind Meets Water
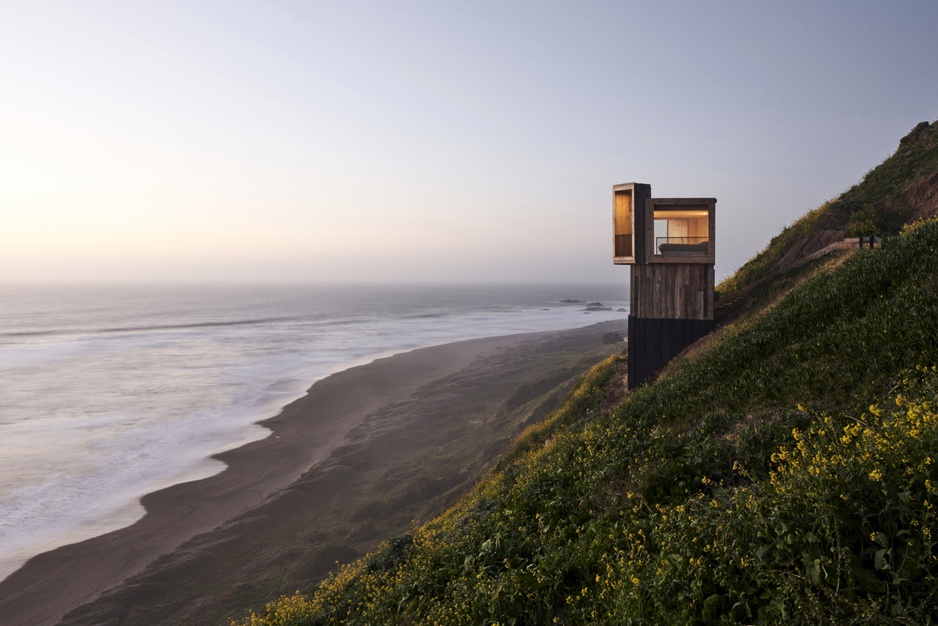
The cabins sit in Matanzas, a small coastal village in Chile's O'Higgins region, about two and a half hours southwest of Santiago. Positioned 260 feet above sea level on Lagunilla hill, they overlook a stretch of coastline that's become a mecca for wind sports enthusiasts. The area's relentless winds have made Matanzas a world capital for kitesurfing and windsurfing, with the famous Pupuya beach just a 10-minute drive away.
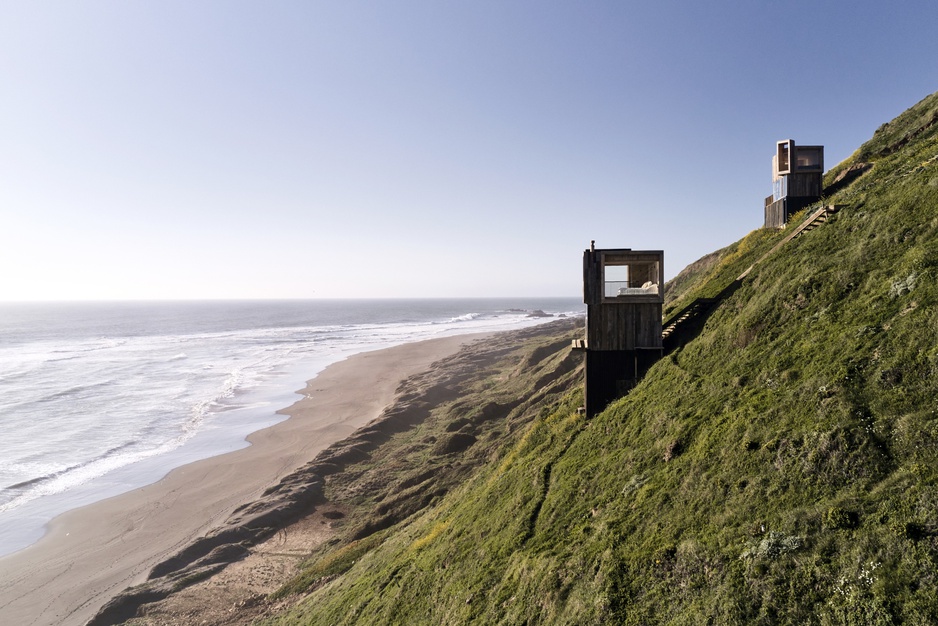
La Loica & La Tagua
From your elevated perch, you'll have a front-row seat to La Lobera, a massive rock formation jutting from the sea that serves as home to sea lions and other marine wildlife. The location feels remote – and in many ways it is – but civilization isn't far off. The village of Matanzas is a 20-minute walk down the hill, offering restaurants and the basic necessities of coastal life.
Architecture: Building With and Against Nature
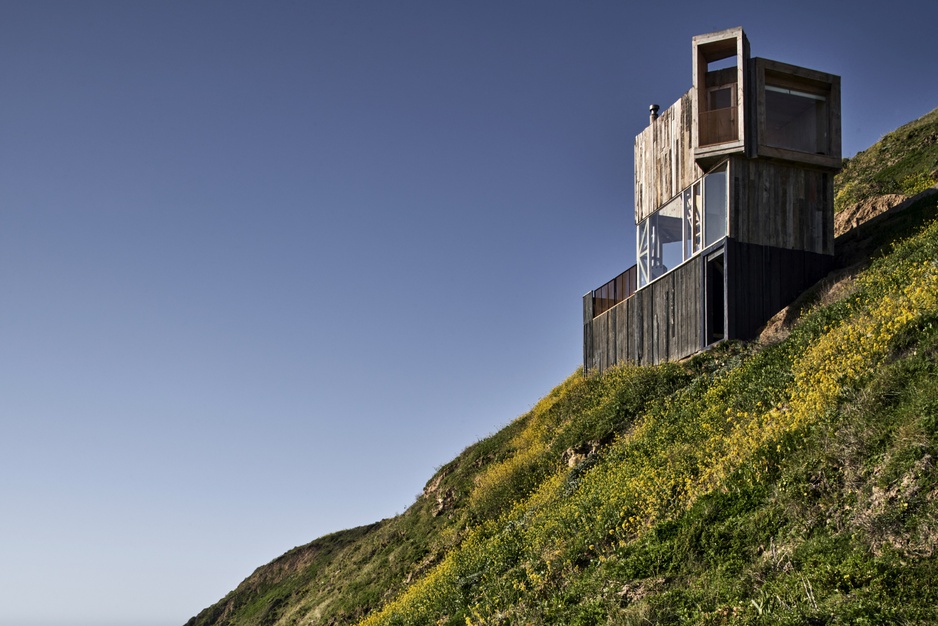
Santiago-based Croxatto & Opazo Arquitectos faced a challenging brief: create comfortable holiday homes on a steep, wind-battered slope while working with a limited budget. Their solution was to build upward rather than outward, creating what they describe as "great towers looking out over the sea."
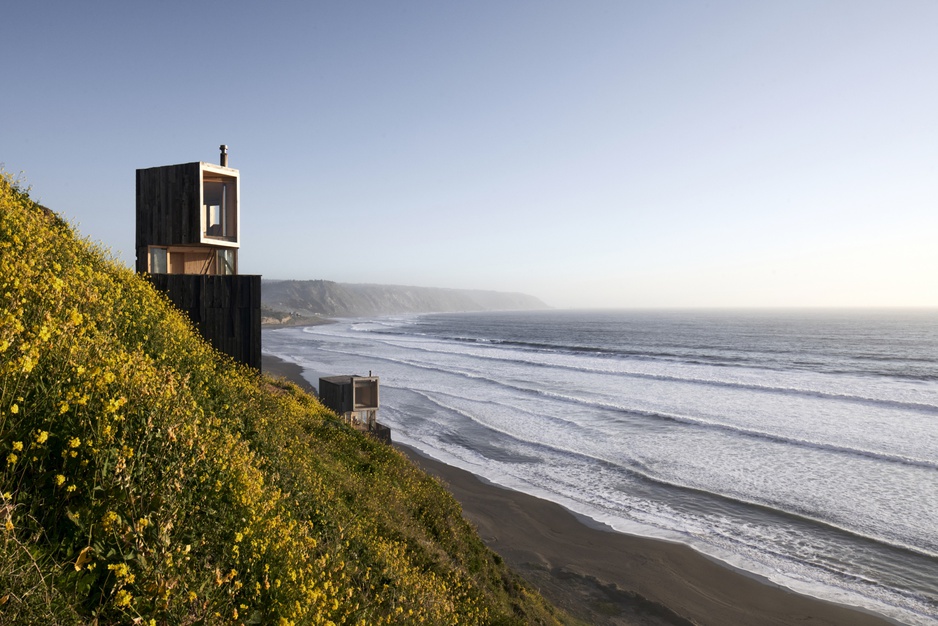
Both cabins are elevated on wooden pylons, a necessity given the terrain's steep grade. The architects used three types of wood throughout: pressure-treated, chamber-dried pine for the main structure, pine board for interior finishes, and reclaimed oak railroad ties for the exterior cladding. The oak sleepers were treated with oils to resist marine corrosion, giving the cabins their distinctive weathered appearance that helps them blend into the rugged landscape.
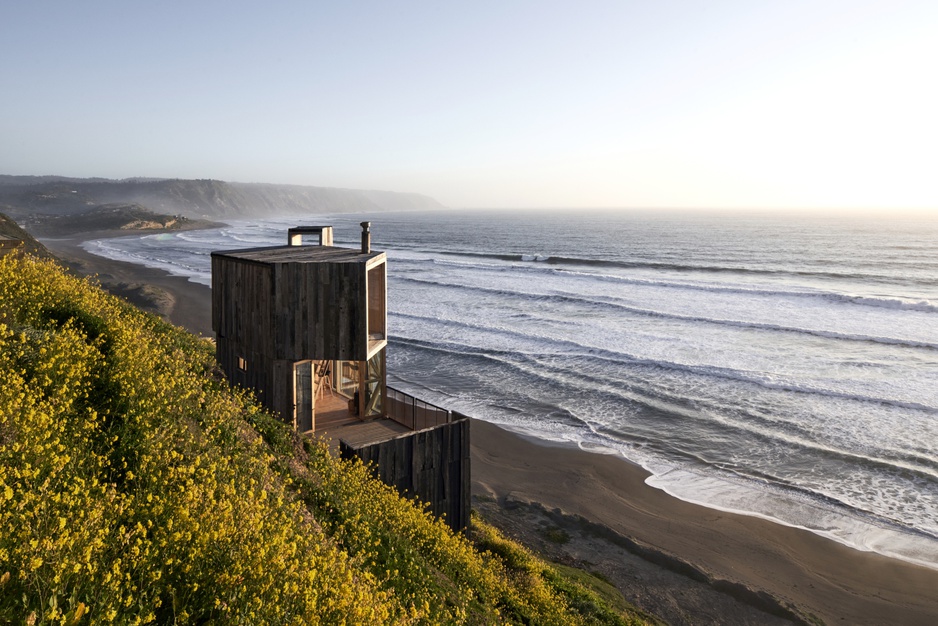
The design philosophy was simple: maximize ocean views while providing shelter from the fierce southwestern winds. Large windows dominate the western facades, creating an almost floating sensation, while north-facing terraces use the cabin structures themselves as windbreaks.
La Loica: Compact and Connected
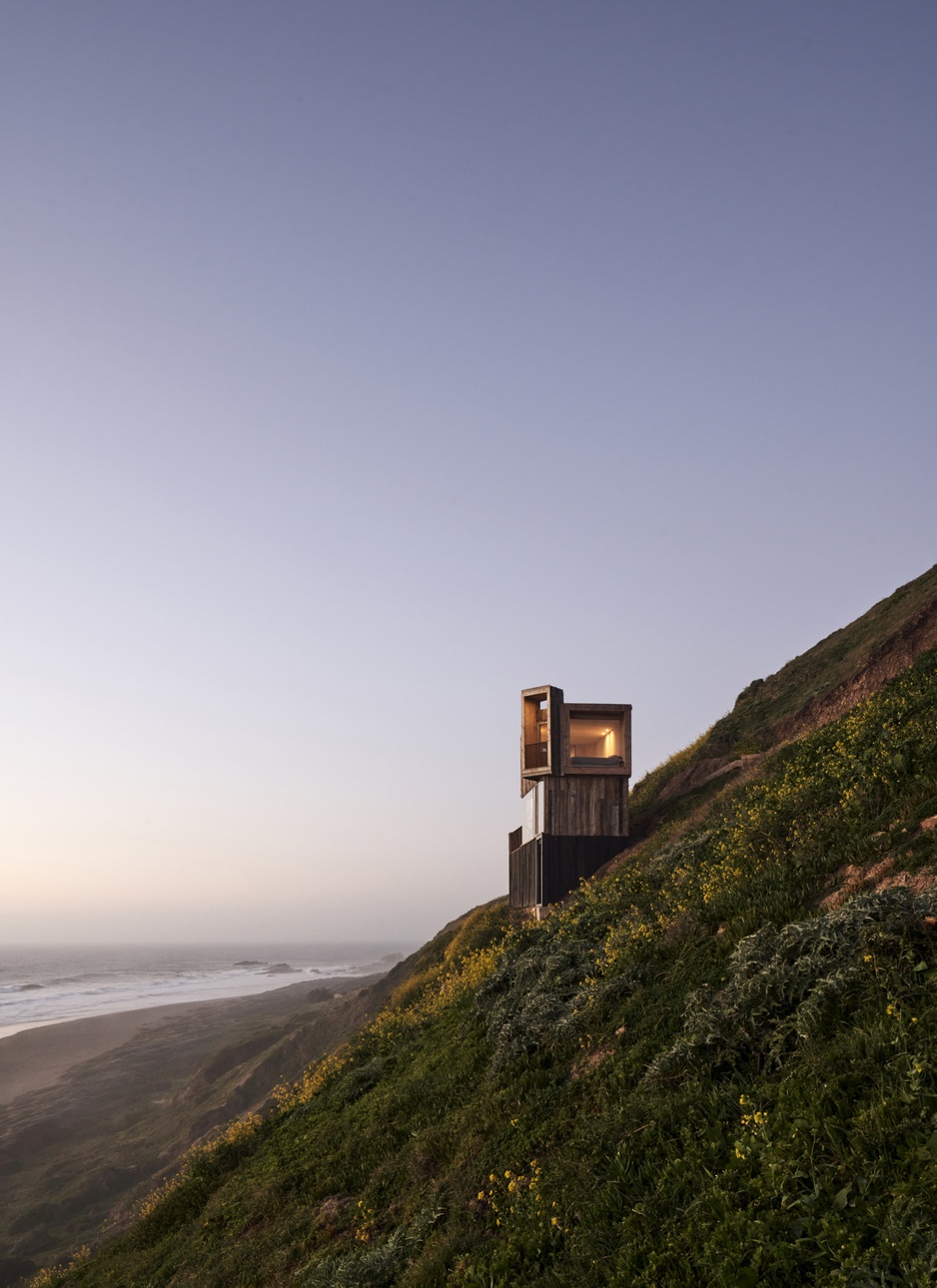
La Loica
Named after a local bird species, La Loica is the smaller of the two cabins at 204 square feet. From the outside, it appears as a stack of timber cubes wrapped in weathered oak planking, rising from its wooden stilts like a contemporary lighthouse.
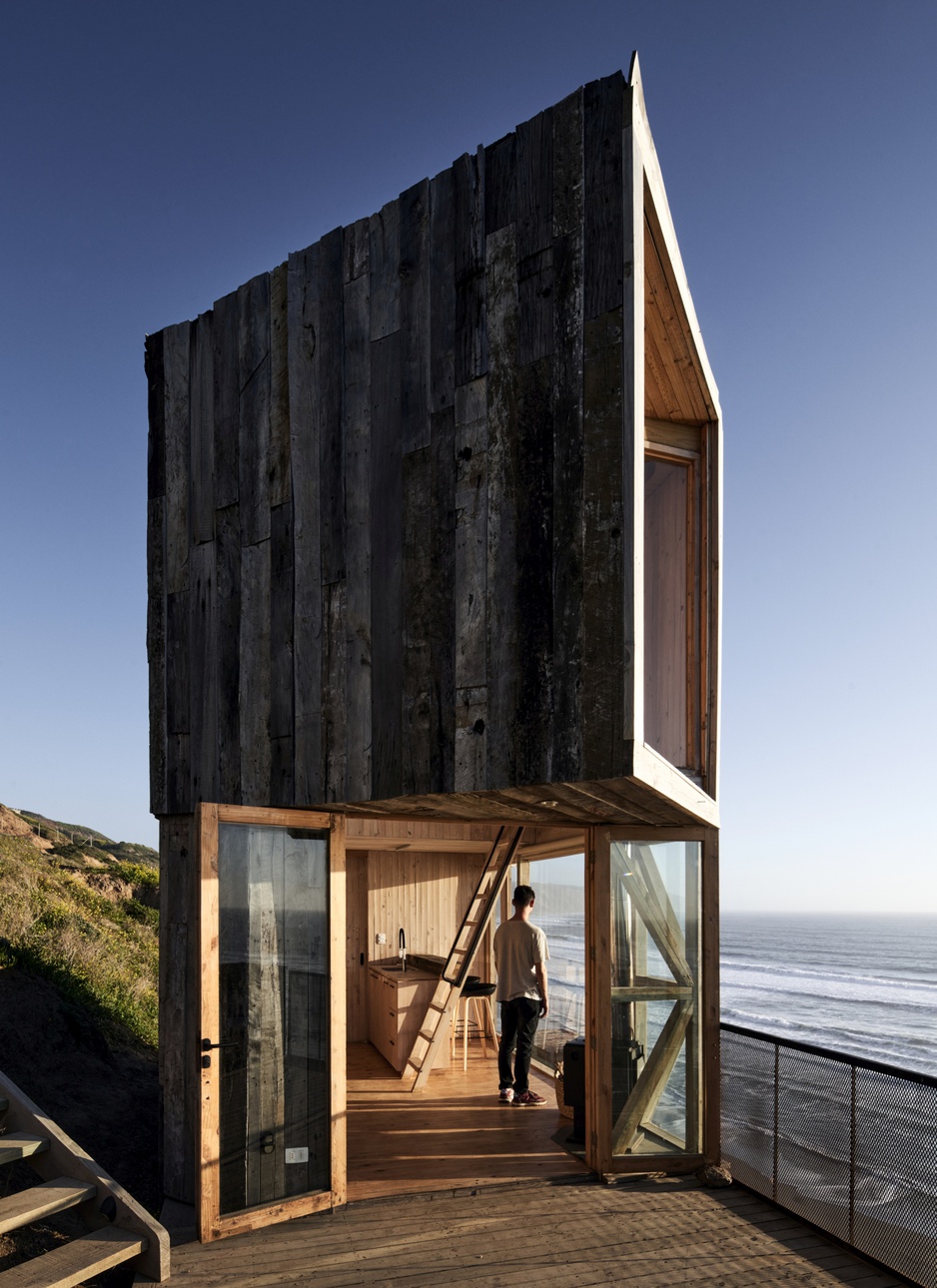
The exterior's most striking feature is its floor-to-ceiling glass wall on the western facade, which seems to dissolve the boundary between interior and exterior space. The reclaimed oak cladding has weathered to a silvery gray that shifts with the light throughout the day, helping the structure appear almost camouflaged against the coastal landscape.
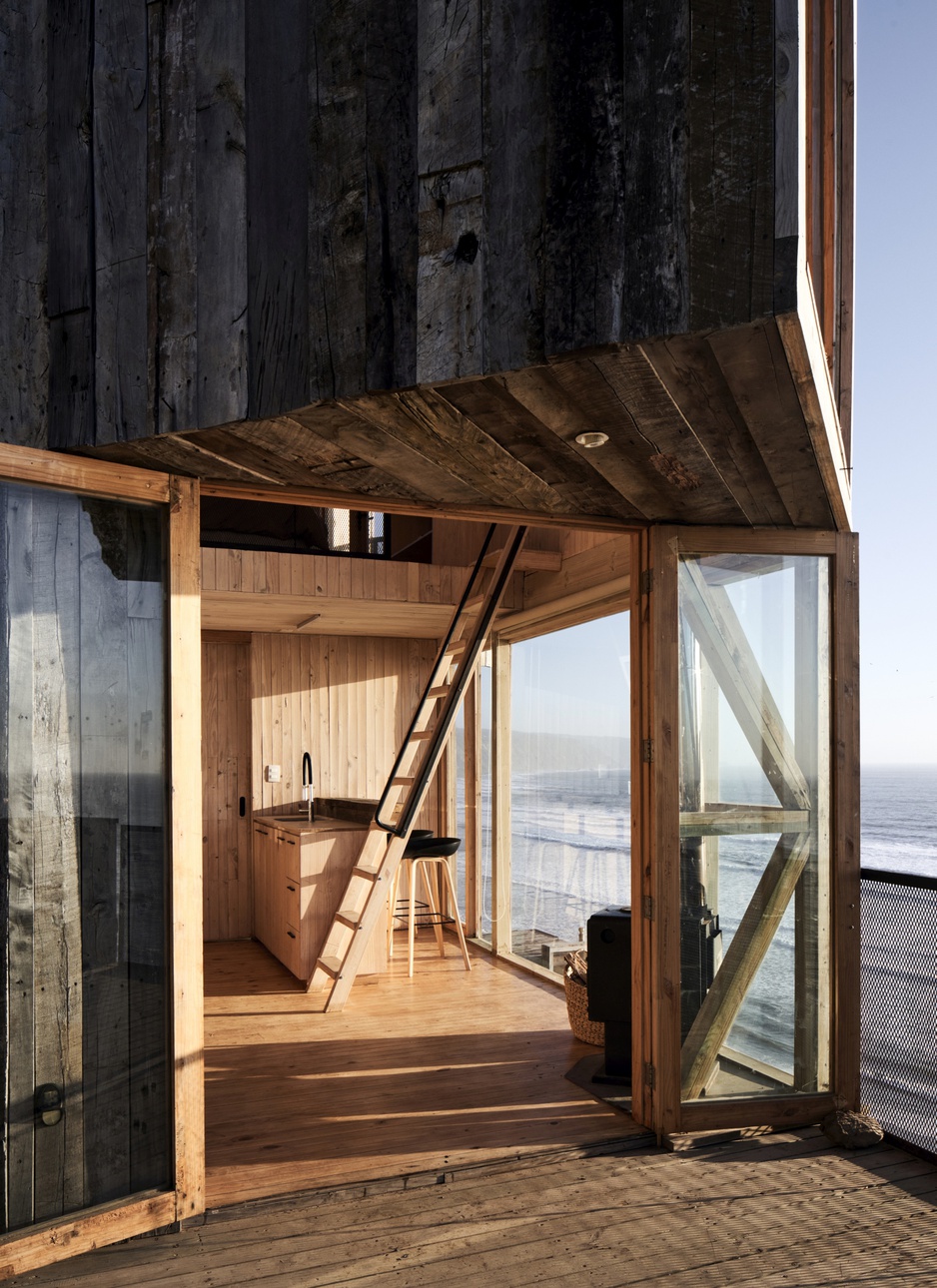
Inside, La Loica maximizes every inch of its compact footprint through clever design. The ground floor contains an open-plan living area that combines kitchen, dining, and sitting spaces, all oriented toward those massive ocean-facing windows. Light-colored pine boards line the walls and ceiling, treated with natural oil finishes that give the interior a warm, honey-toned glow.
A ship's ladder leads to the upper-level bedroom, tucked into a loft space with carefully positioned windows that frame select views of the surrounding landscape. The double-height main space makes the cabin feel significantly larger than its modest square footage suggests, while a wood-burning stove provides warmth during Chile's cooler months.
La Tagua: Slightly Larger, Equally Stunning
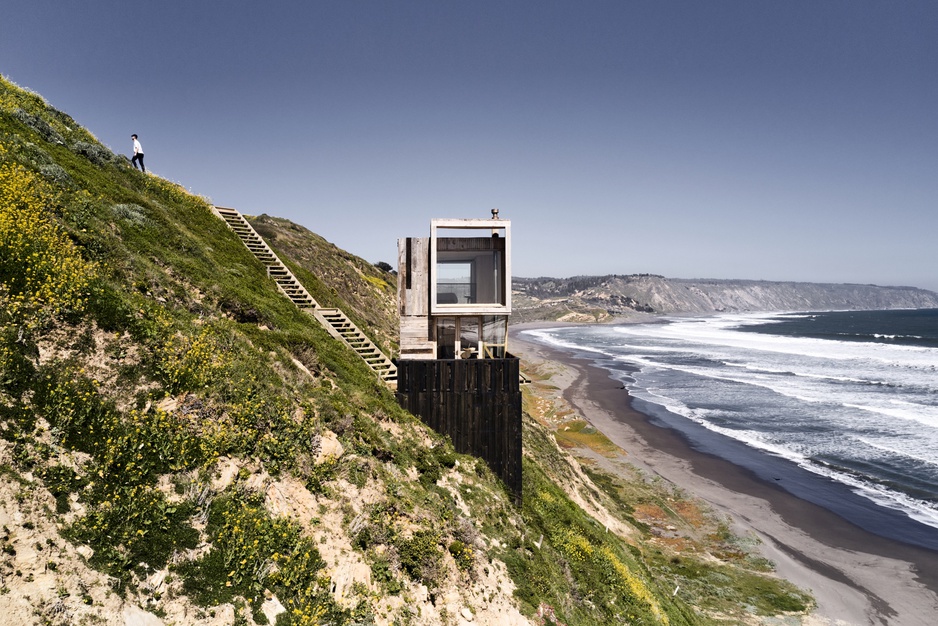
La Tagua
La Tagua, the second cabin, offers 269 square feet of space and sits downslope from its twin. Like La Loica, it's clad in the same reclaimed oak railroad ties, but its position on the hillside gives it a slightly different relationship with the landscape.
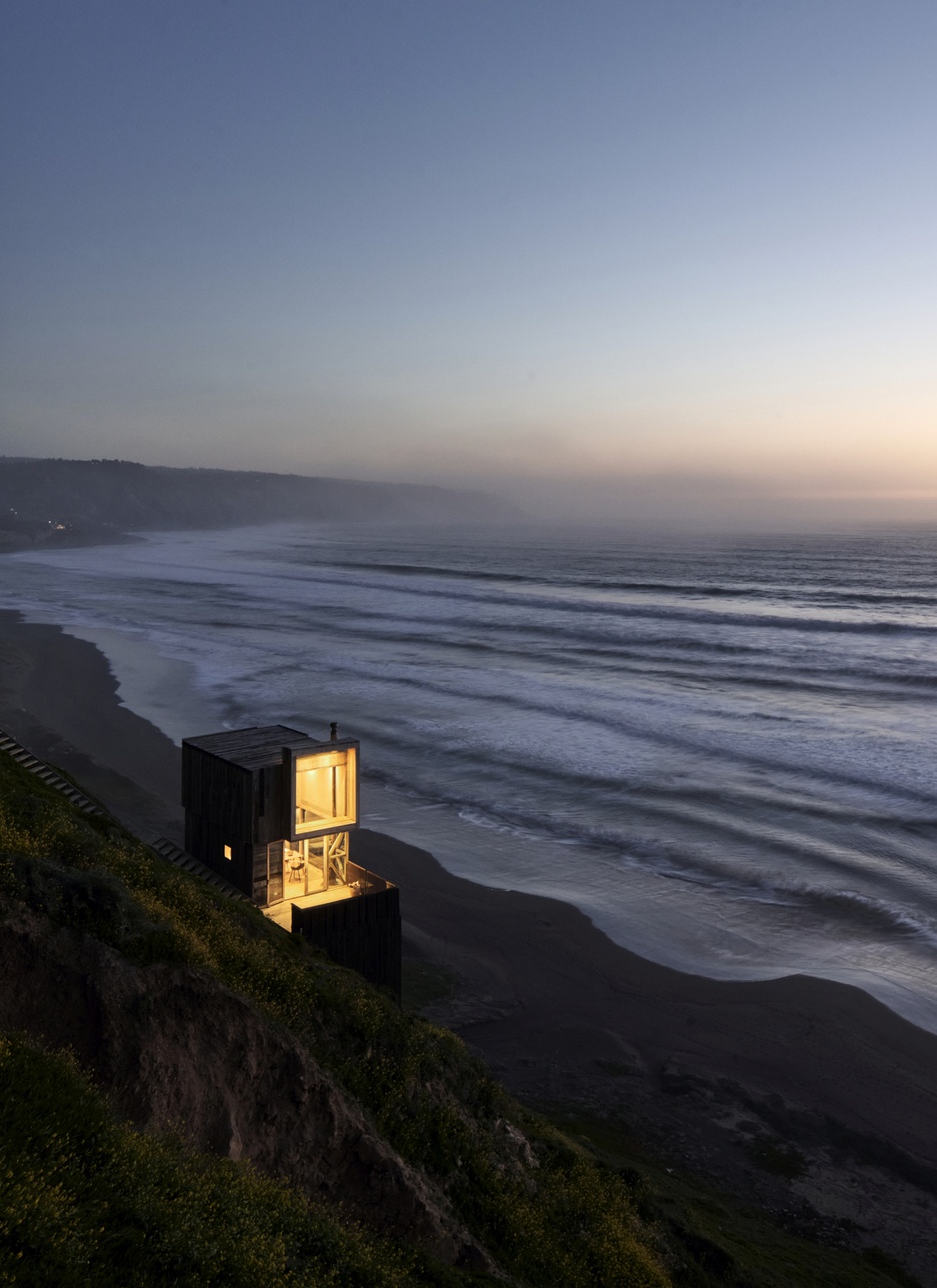
The exterior shares the same stacked-cube aesthetic, but La Tagua's location requires access via three flights of stairs built into the hillside – a dramatic approach that builds anticipation as you climb toward your temporary home.
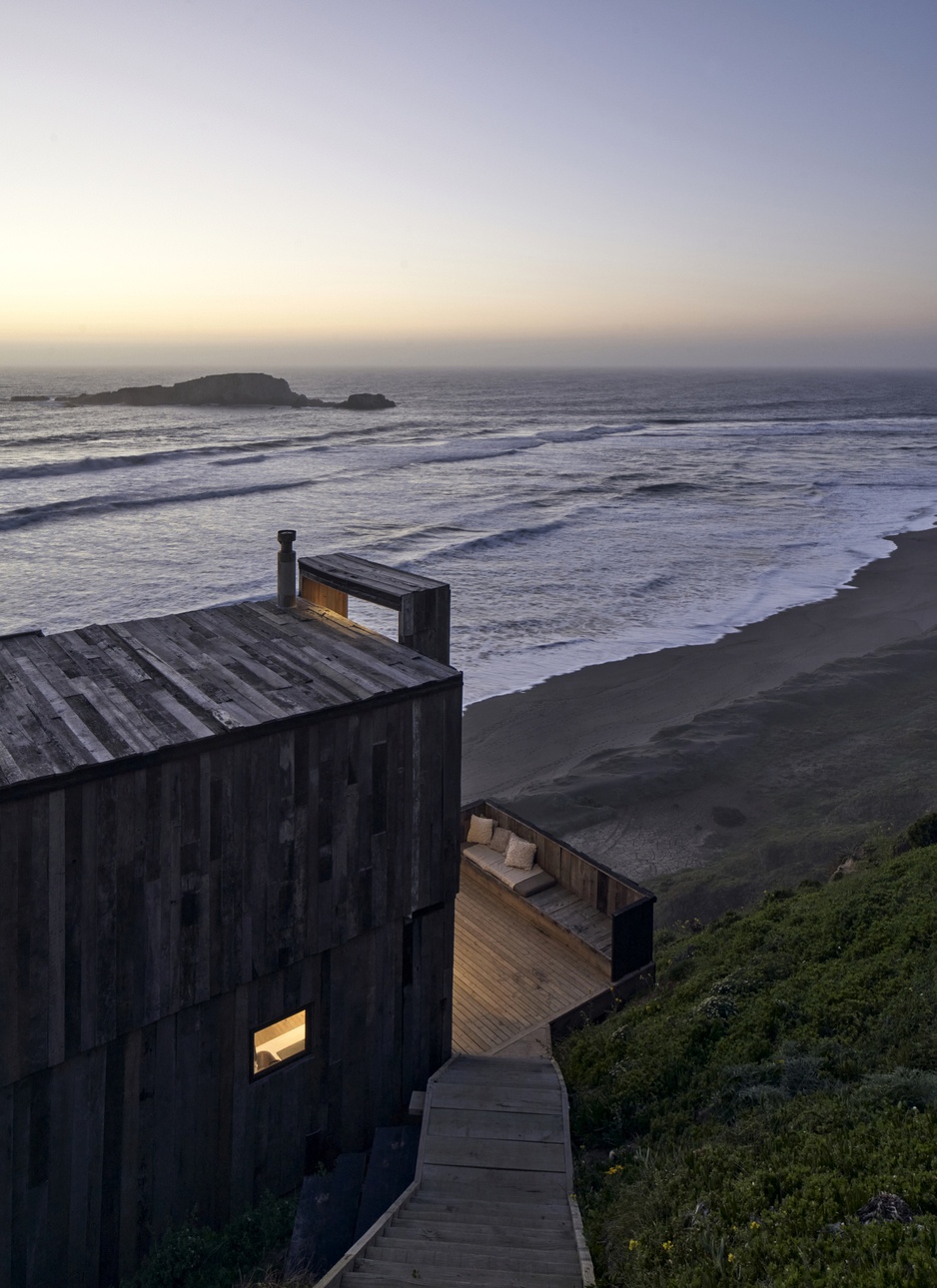
The cabin's positioning offers a unique perspective on the green slopes to the south, complementing the western ocean views.
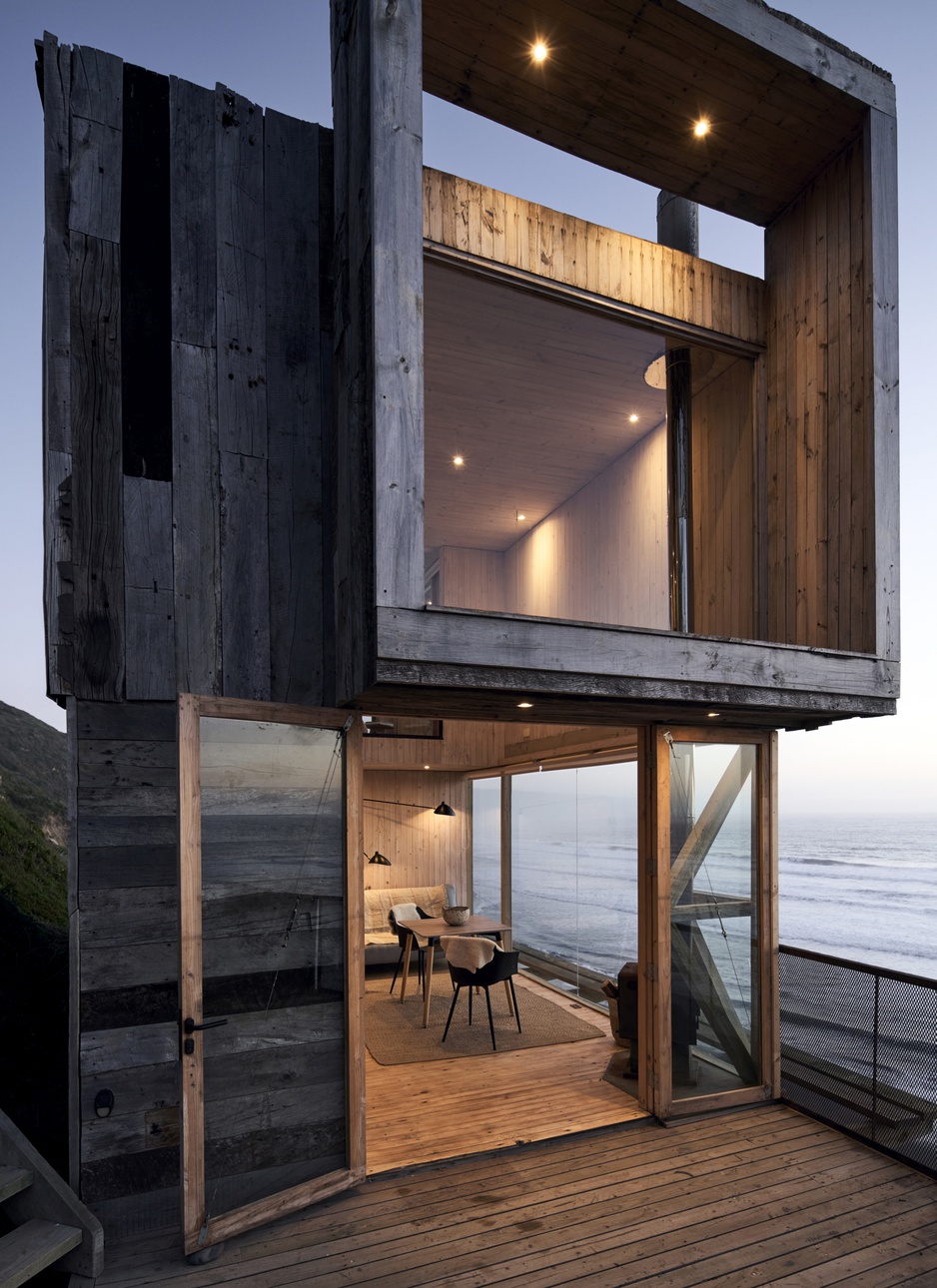
The interior layout mirrors La Loica's efficient design, with the same open-plan ground floor containing living, dining, and cooking areas.
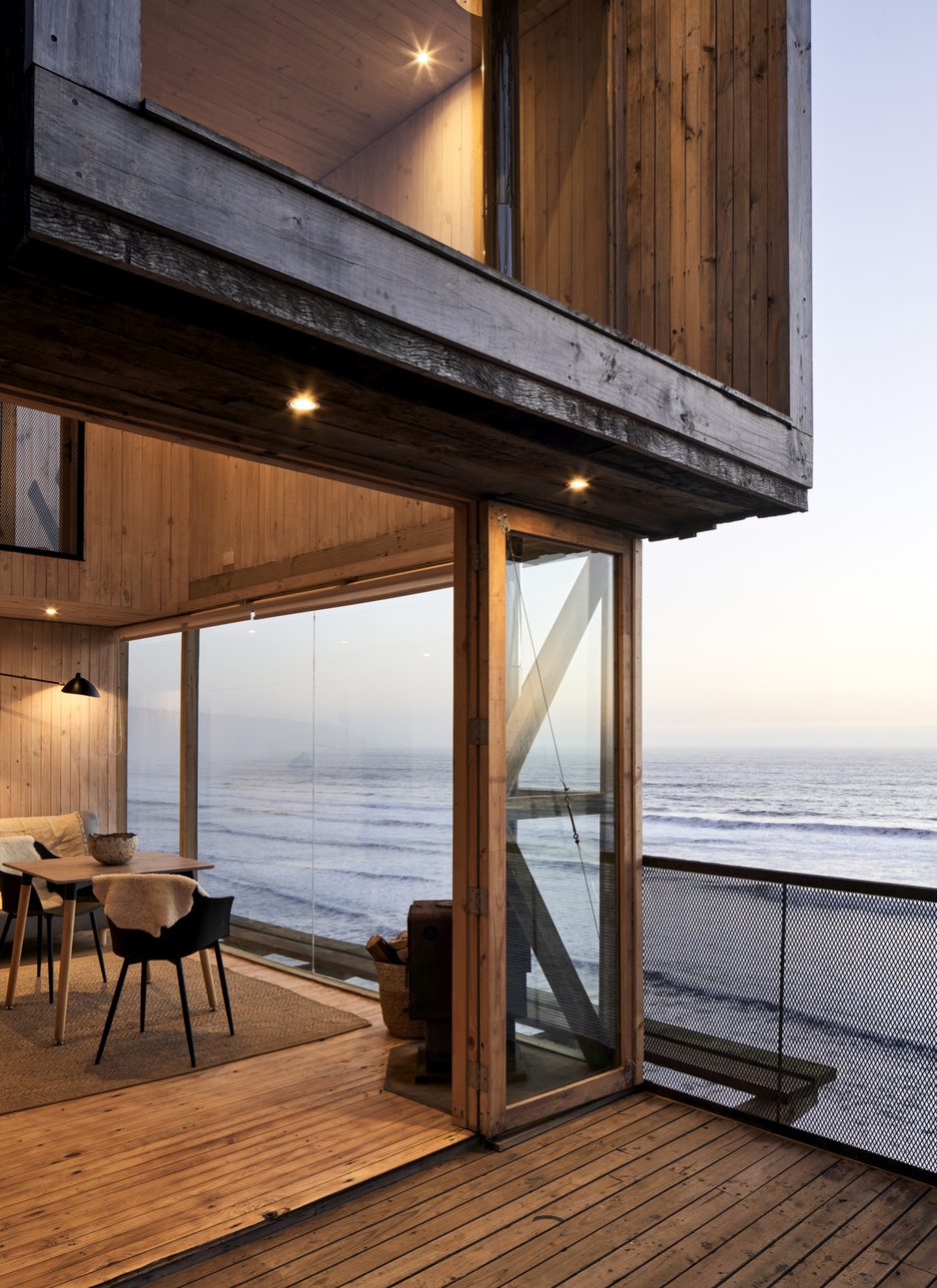
However, La Tagua's bedroom loft includes an additional feature: a small sheltered terrace and an extra sleeping area to one side, making it slightly more accommodating for different sleeping arrangements.
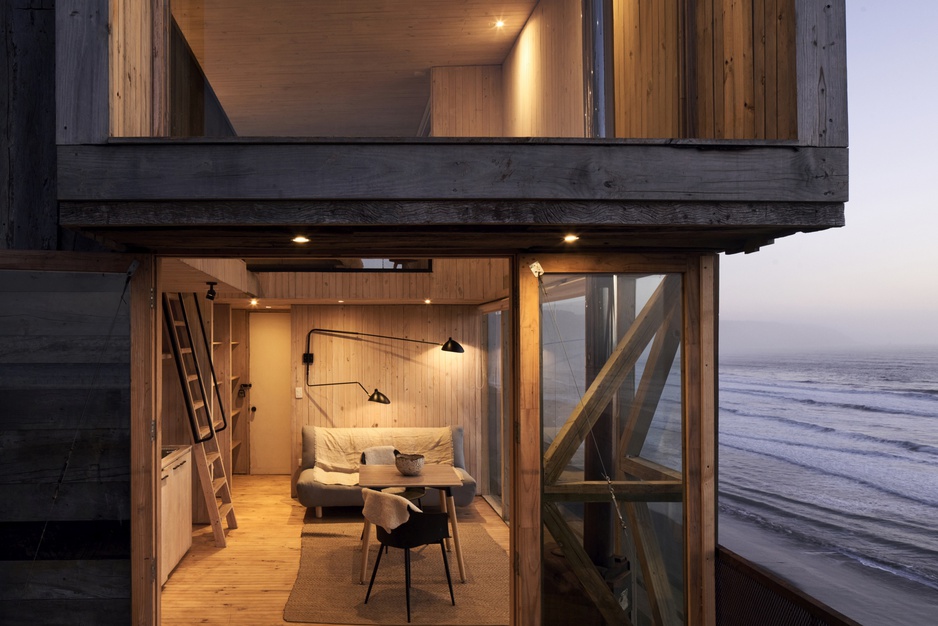
The same light pine interior treatment creates a sense of warmth and spaciousness, while the carefully positioned windows ensure that whether you're cooking breakfast or settling in for the night, the Pacific Ocean remains a constant, mesmerizing presence just beyond the glass.
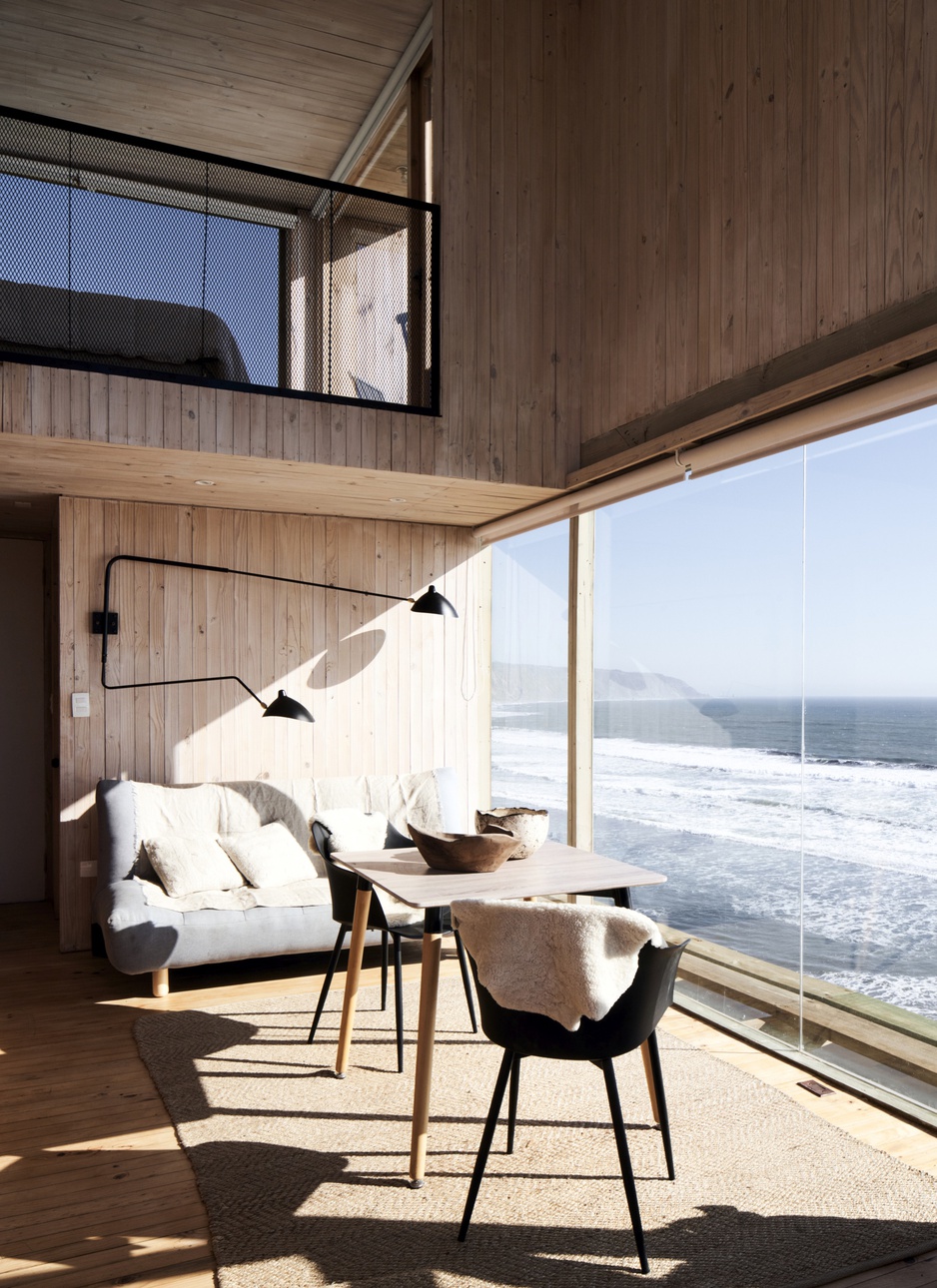
Both cabins represent a masterclass in making the most of challenging conditions – steep terrain, harsh weather, and budget constraints – while never compromising on the essential goal of creating an unforgettable connection with one of the world's most spectacular coastlines.
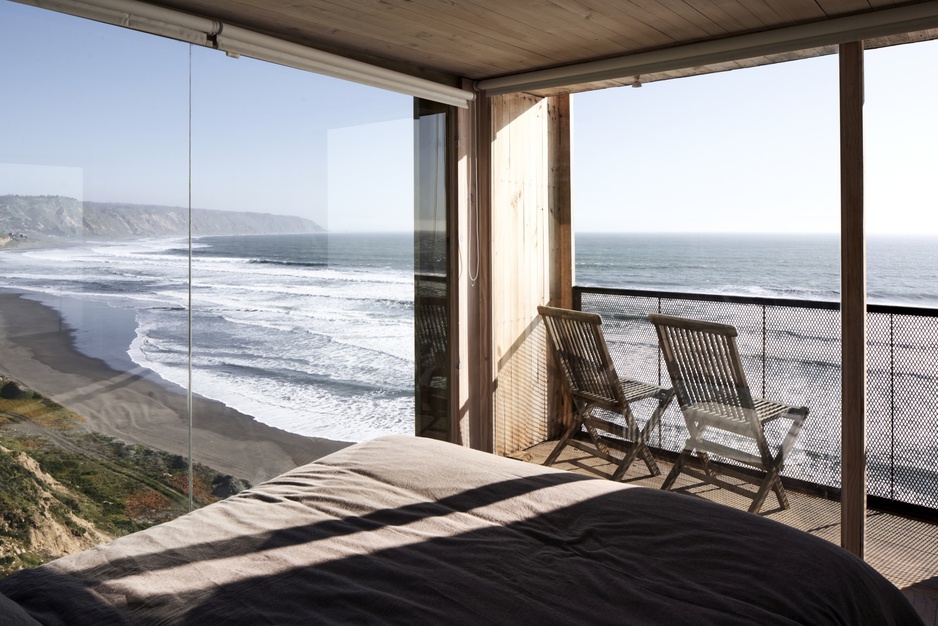
Navidad, O'Higgins, Chile


