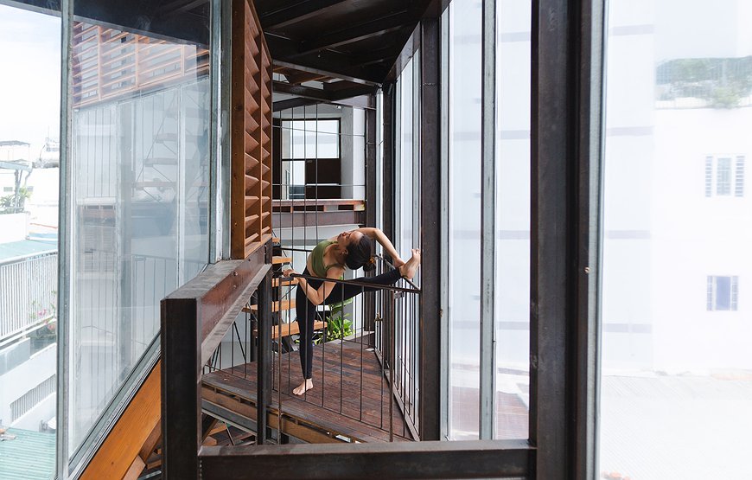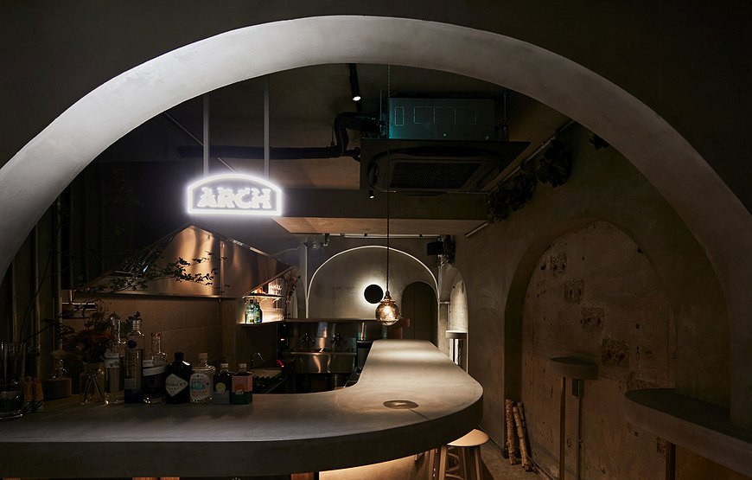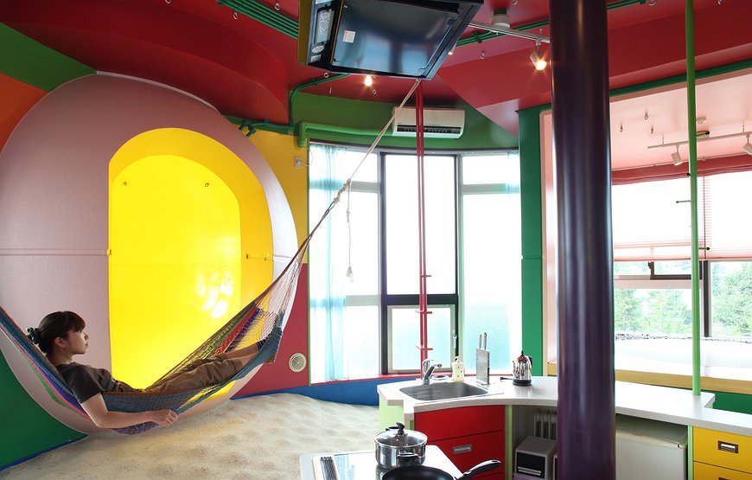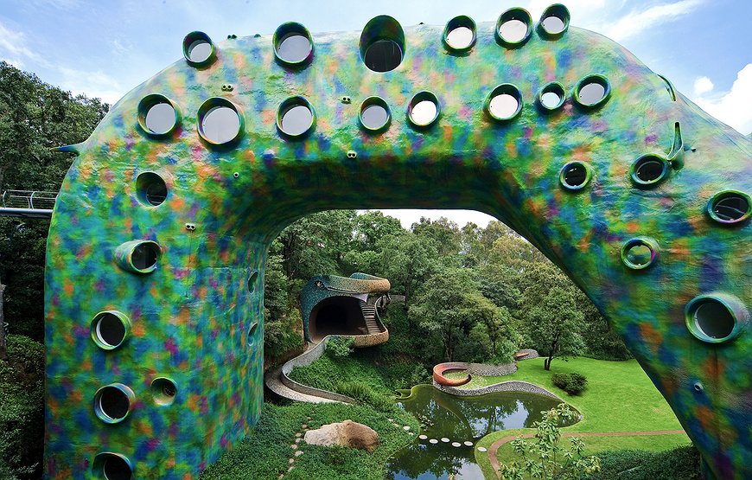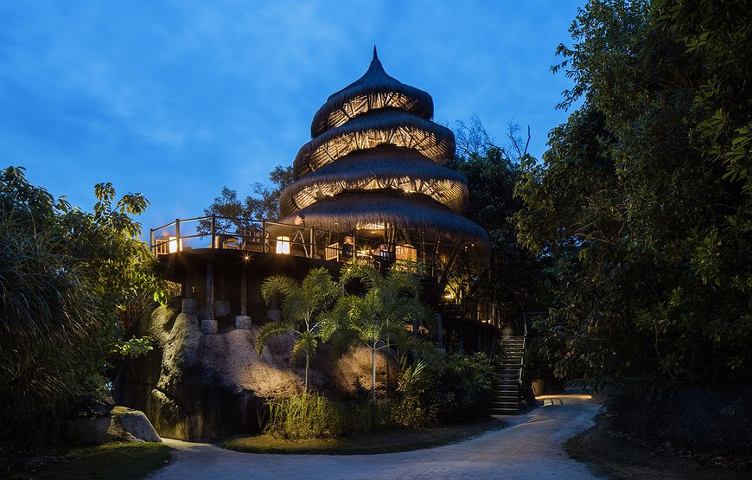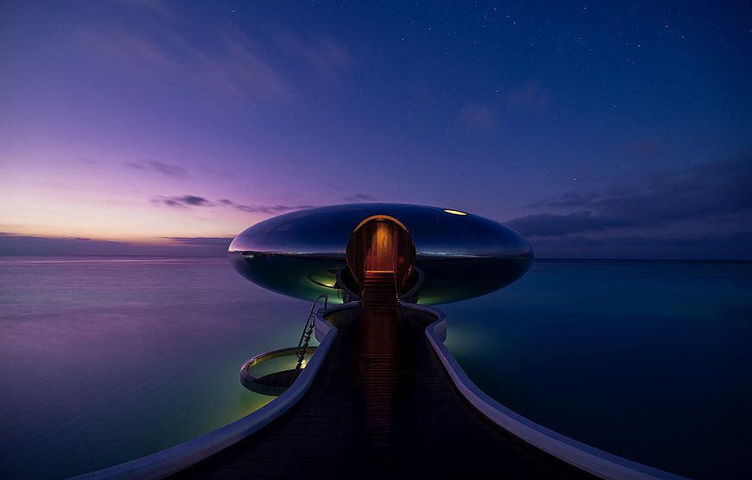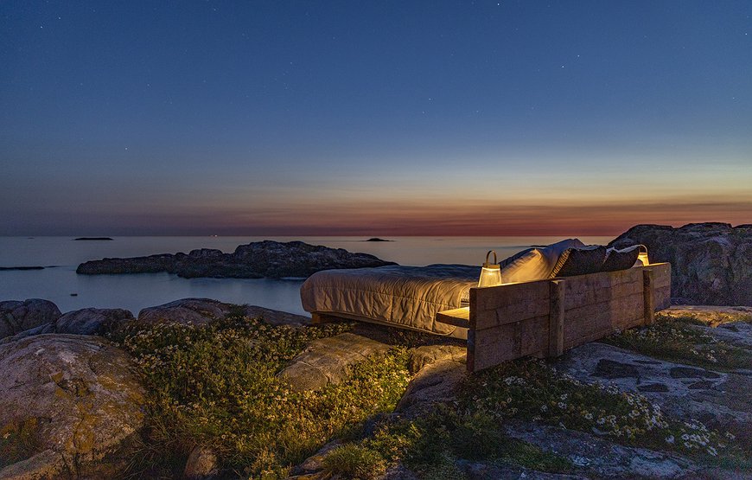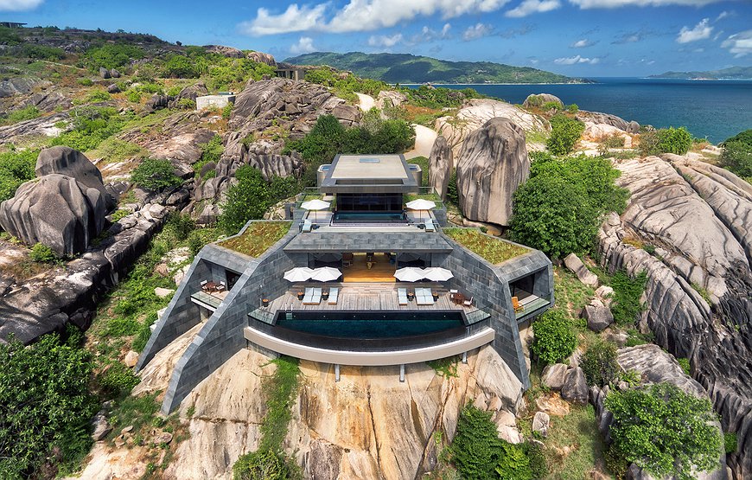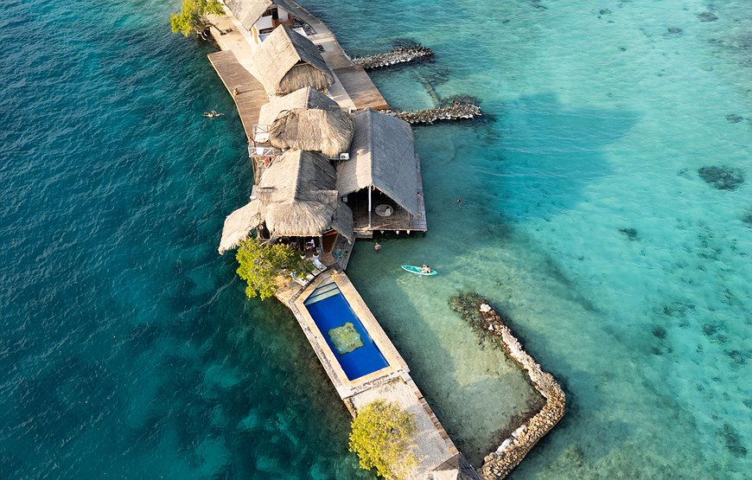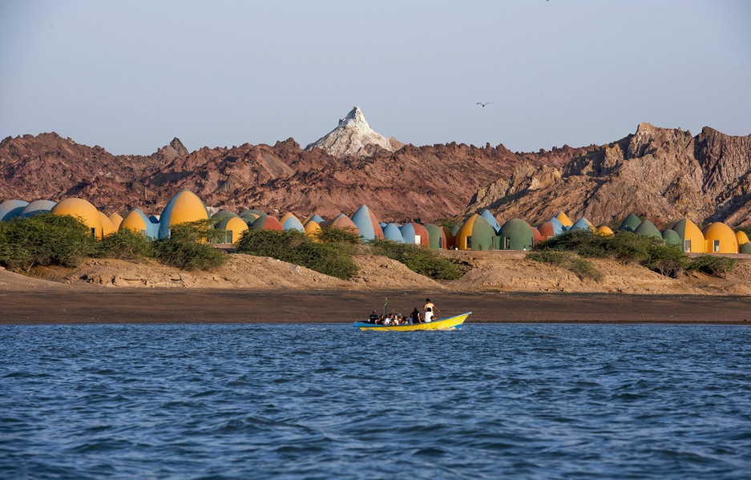
On a remote Iranian island where smugglers once outnumbered tourists, 200 colorful earth domes now dot the landscape like oversized Skittles scattered across the desert. Majara Residence, which opened in 2020 on Hormuz Island, represents something far more ambitious than your typical eco-hotel - it's an experiment in whether architecture can lift an entire community.
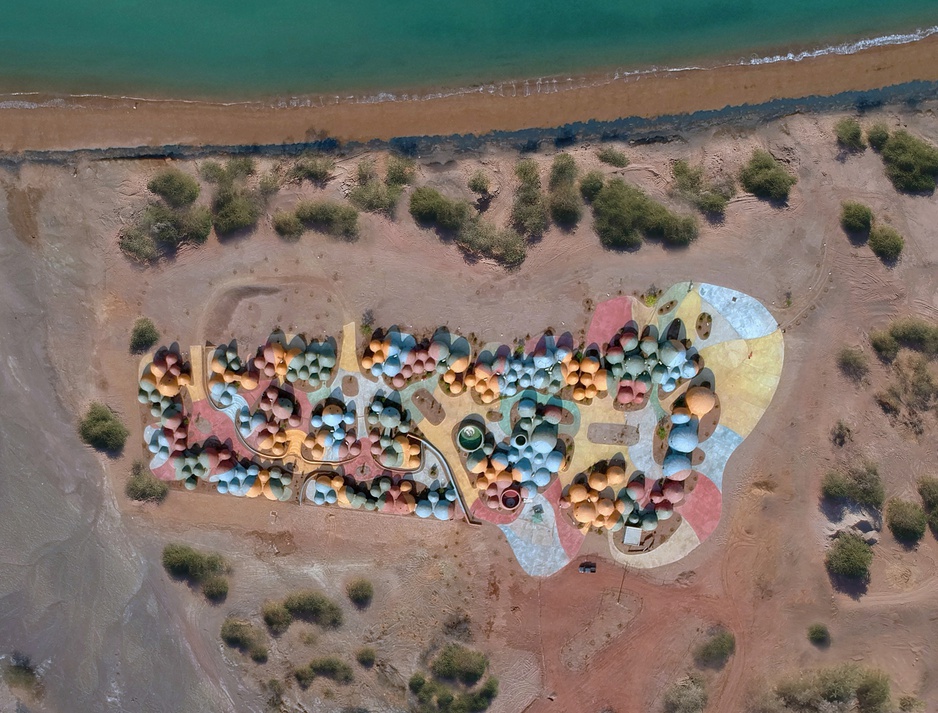
Aerial Mosaic: Majara's 200 Domes Spread Across Hormuz Island - Photo by Amir Tehrani
The story begins with an island that time forgot. Hormuz was once the crown jewel of Persian Gulf trade routes, so prosperous that Marco Polo visited twice. But centuries of conquest and decline left its 6,000 residents scraping by on fishing and, increasingly, illegal smuggling runs across the strategic Strait of Hormuz.
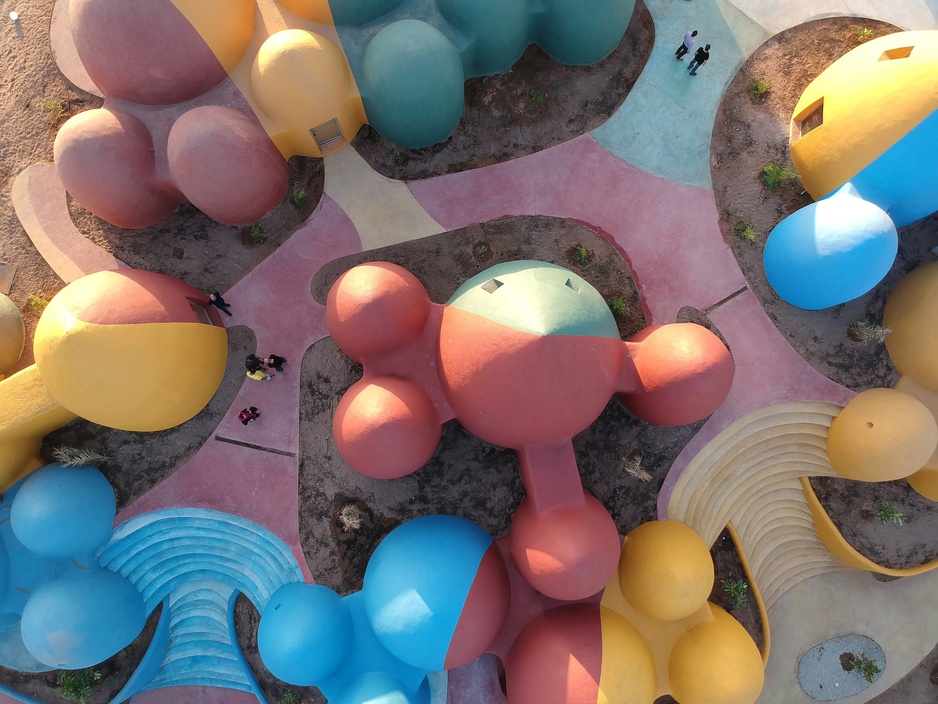
Bird's Eye Intimacy: The Dome Clusters Up Close
Then came the artists. Starting in 2009, an annual land art festival called "Soil Carpet of Hormuz" began drawing creative types to this forgotten outpost. Each year, participants would "weave" a massive 1,300-square-meter carpet pattern using the island's naturally occurring colored sand – ochre yellows, deep reds, and earthy browns that make Hormuz's mountains look like a geology textbook come to life.
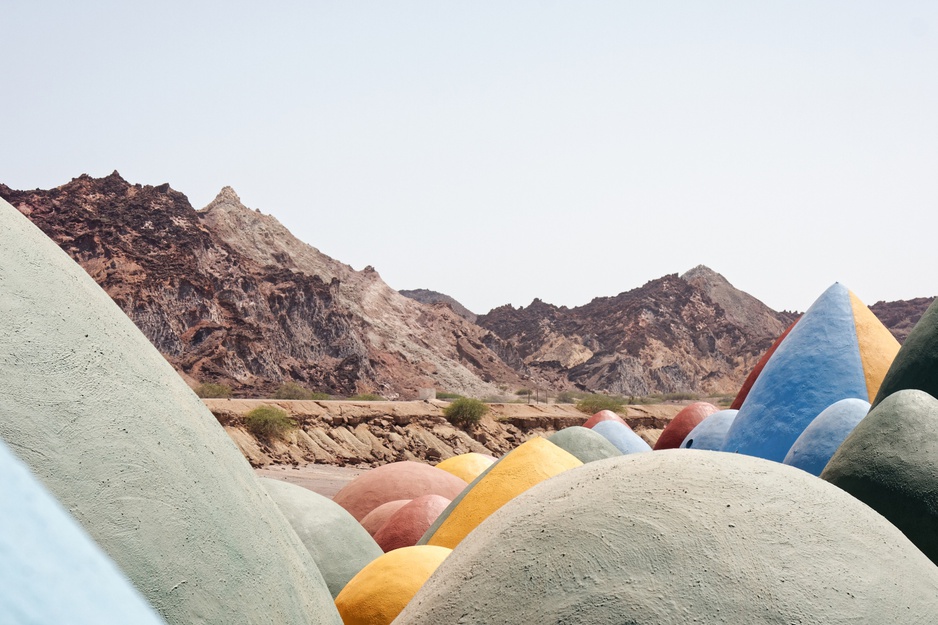
Nature's Blueprint: How Desert Topography Shaped the Architecture - Photo by Payman Barkhordari
When the festival organizers decided to create permanent accommodation, they turned to Tehran's ZAV Architects with an unusual brief: build something that would employ locals, use island materials, and cost less than a million dollars. The result was Majara, from the Persian word for "adventure" – though the real adventure was in the building process itself.
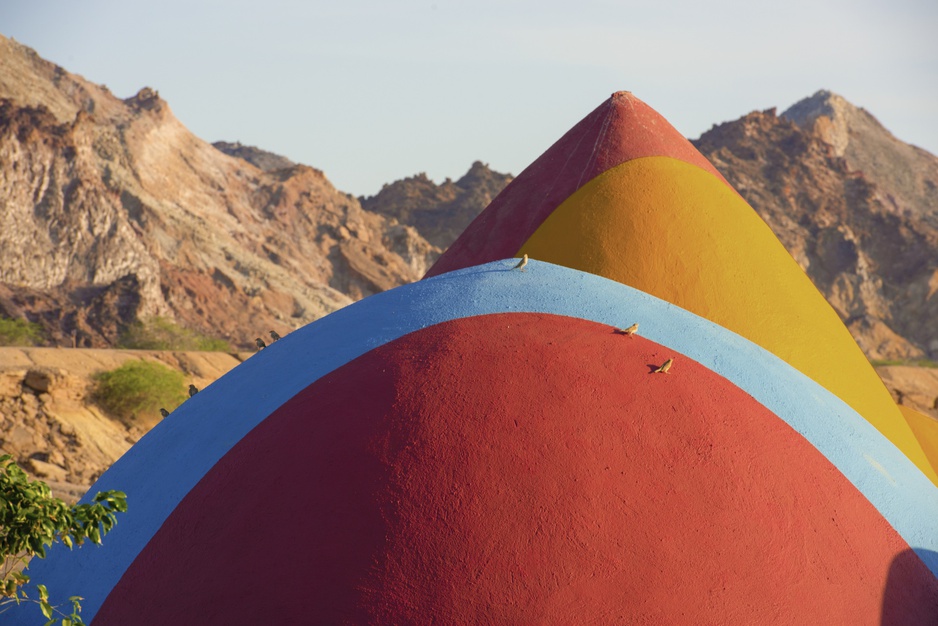
Landscape Dialogue: Architecture Responding to Hormuz's Natural Contours - Photo by Tahmineh Monzavi
The architects chose superadobe, a construction technique developed by Iranian-American architect Nader Khalili. Think of it as extreme sandbagging - long fabric tubes filled with earth and sand are layered to create compression structures that can withstand earthquakes and extreme temperatures. It's essentially high-tech mud hut construction.
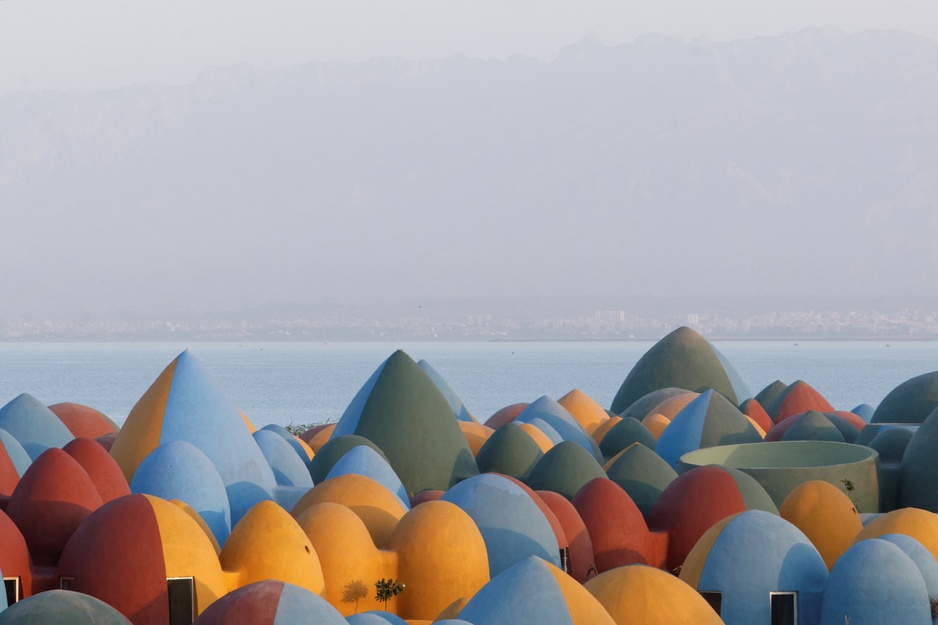
Dome Tapestry: Colorful Rooftops Meet Persian Gulf Waters - Photo by Soroush Majidi
Here's where the project gets interesting: rather than importing skilled workers, ZAV trained 50 unemployed islanders to become construction masters. Former fishermen and smugglers learned to build with their hands, creating structures that would house the tourists they once viewed with suspicion.
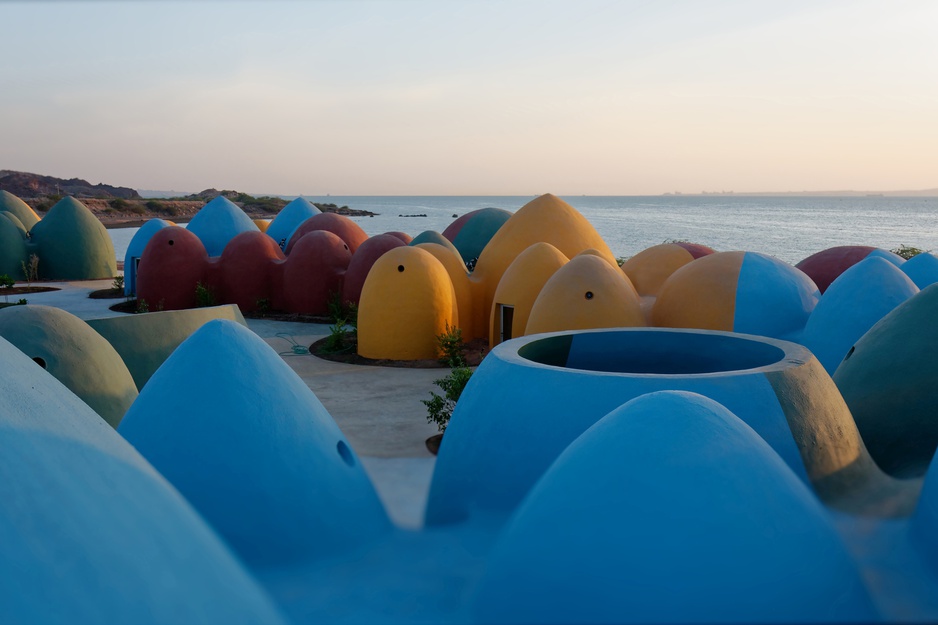
Threshold Space: The Semi-Open Charta Pavilion - Photo by Payman Barkhordari
The domes themselves feel like stepping inside a children's book illustration. Some are barely large enough for a bed, others could host a dinner party. They connect through walkways and courtyards, creating what the architects call a "gateless neighborhood" - no walls, no fences, just organic clusters that flow into each other like cells in a honeycomb.
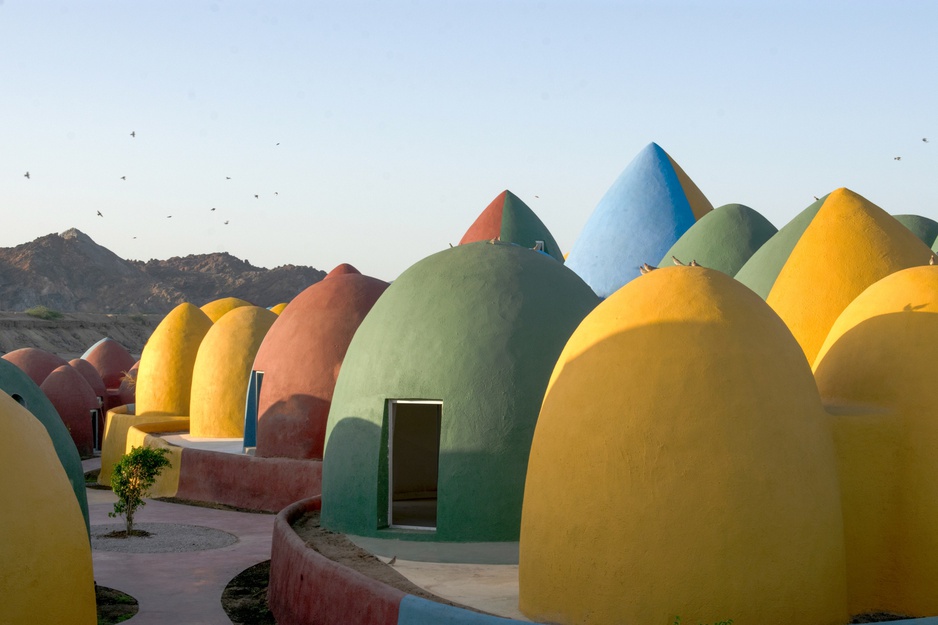
Vertical Village: Staircases Connect the Two-Level Community - Photo by Tahmineh Monzavi
Staying here means sleeping in spaces that breathe. The thick earth walls absorb heat during scorching days and release it slowly at night, maintaining comfortable temperatures without air conditioning. It's climate control that predates electricity by millennia, suddenly feeling cutting-edge again.
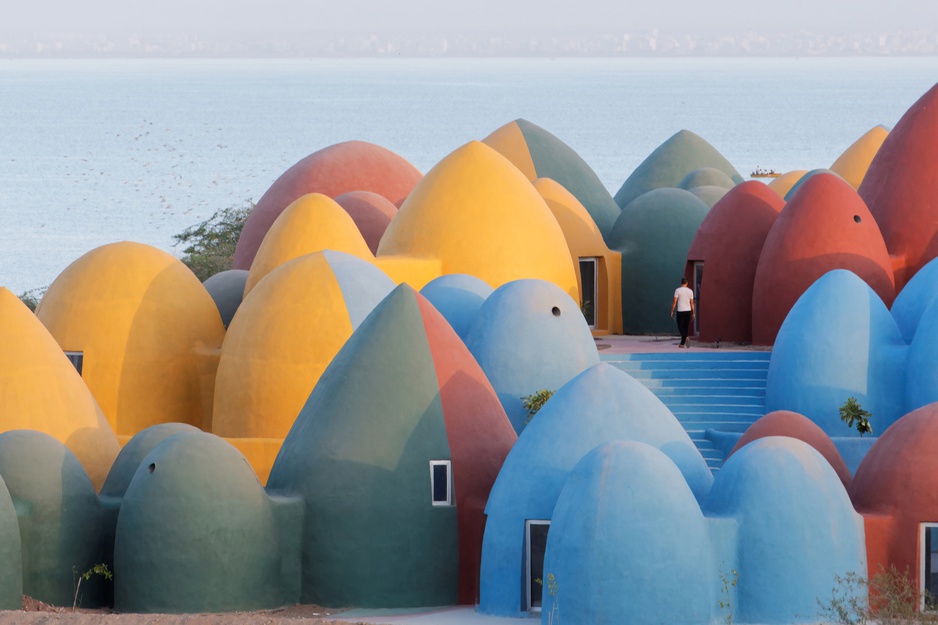
Island Perspective: Majara as Seen from Hormuz's Coastal Road - Photo by Soroush Majidi
The interiors abandon right angles entirely. Curved walls painted in sunset hues - deep oranges, ocean blues, desert yellows - create spaces that feel more like shells than rooms. Furniture crafted by local artisans fills each dome, continuing the project's mission to keep every dollar on the island.
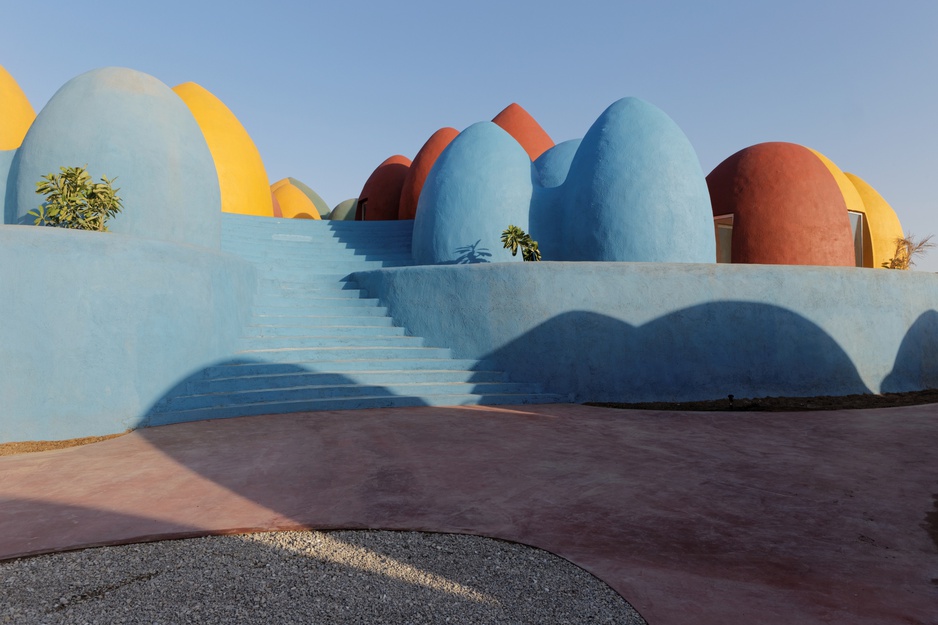
Clustered Community: The Field of Domes Forms an Elevated Neighborhood - Photo by Soroush Majidi
You won't find room service or a spa here. Instead, there are communal kitchens, shared courtyards, and spaces designed for chance encounters. The 17 suites can accommodate up to 85 people, but the real capacity is for connection - both with fellow travelers and with the landscape itself.
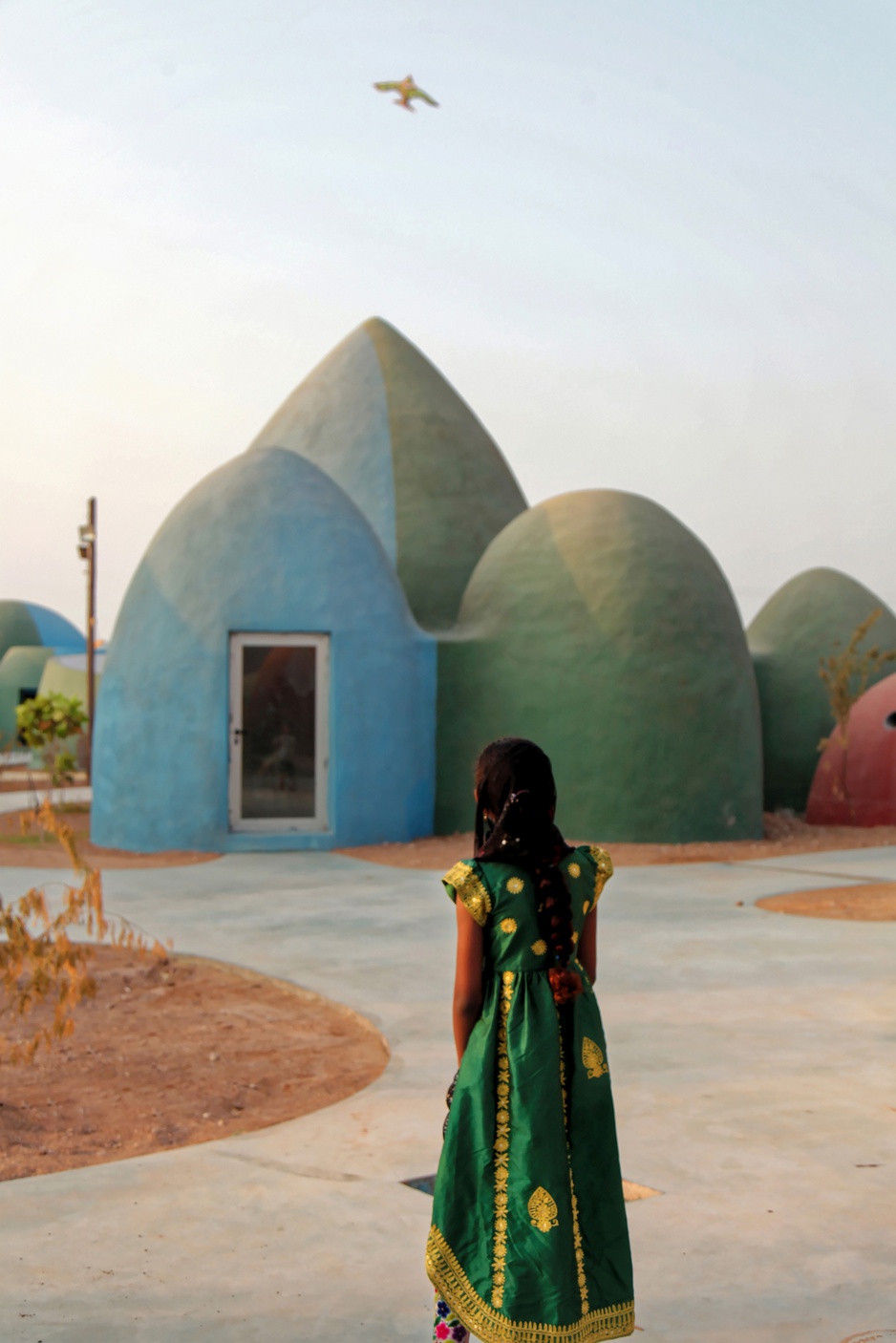
Wonder and Discovery: A Young Islander Contemplates the Colorful Domes - Photo by Soroush Majidi
The project's success lies in its contradictions. It's undeniably artificial - these candy-colored domes would look at home in a Dr. Seuss book - yet somehow harmonizes perfectly with Hormuz's naturally psychedelic landscape. It's deeply rooted in ancient building techniques yet feels thoroughly contemporary.
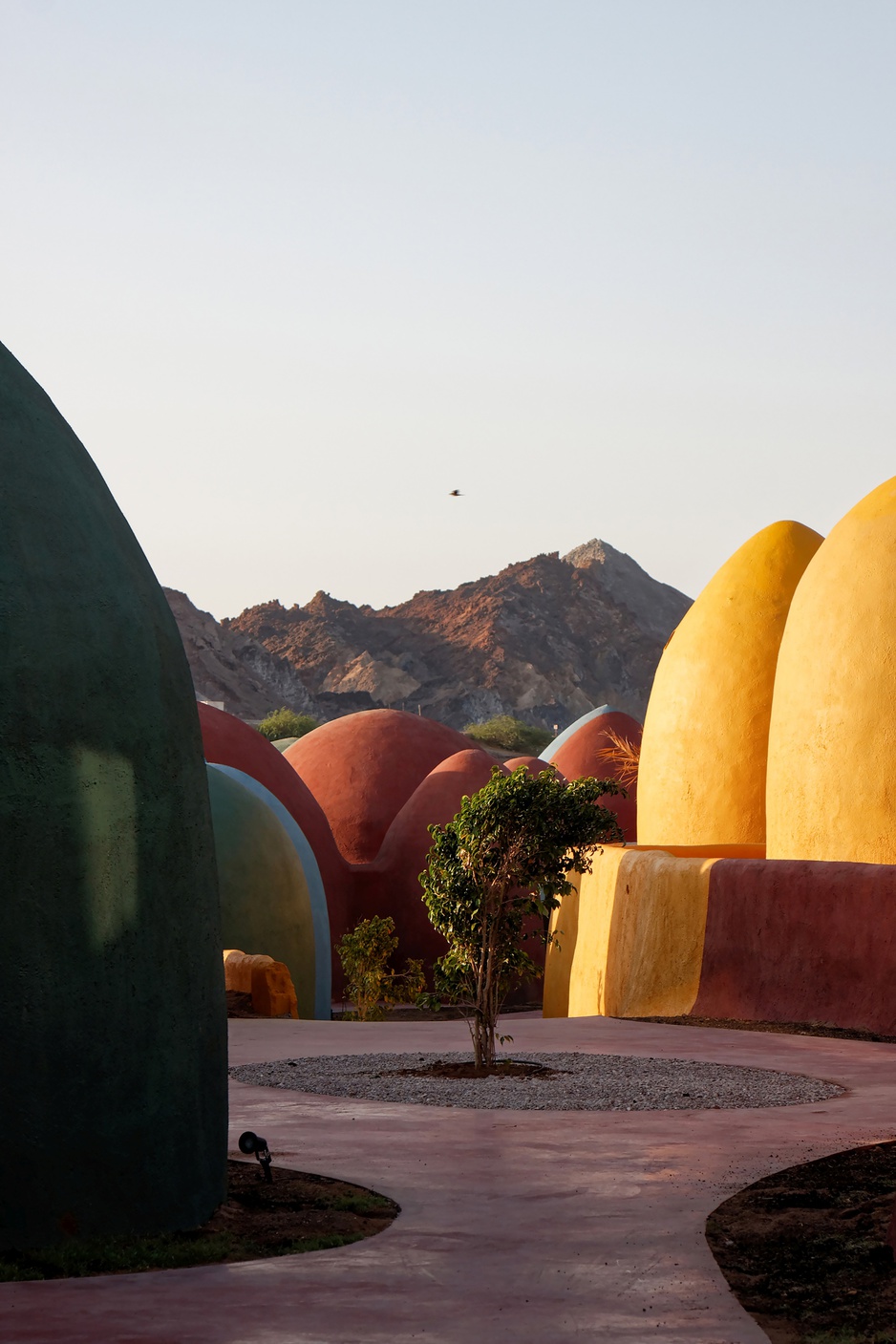
Ground Level Living: Adjacent Accommodation Units on the Lower Terrace - Photo by Payman Barkhordari
Local children now play among the domes after school. Elderly residents gather in the courtyards for evening conversations. What was designed as tourist accommodation has become part of the island's social fabric - a rare example of development that enriches rather than displaces existing community life.
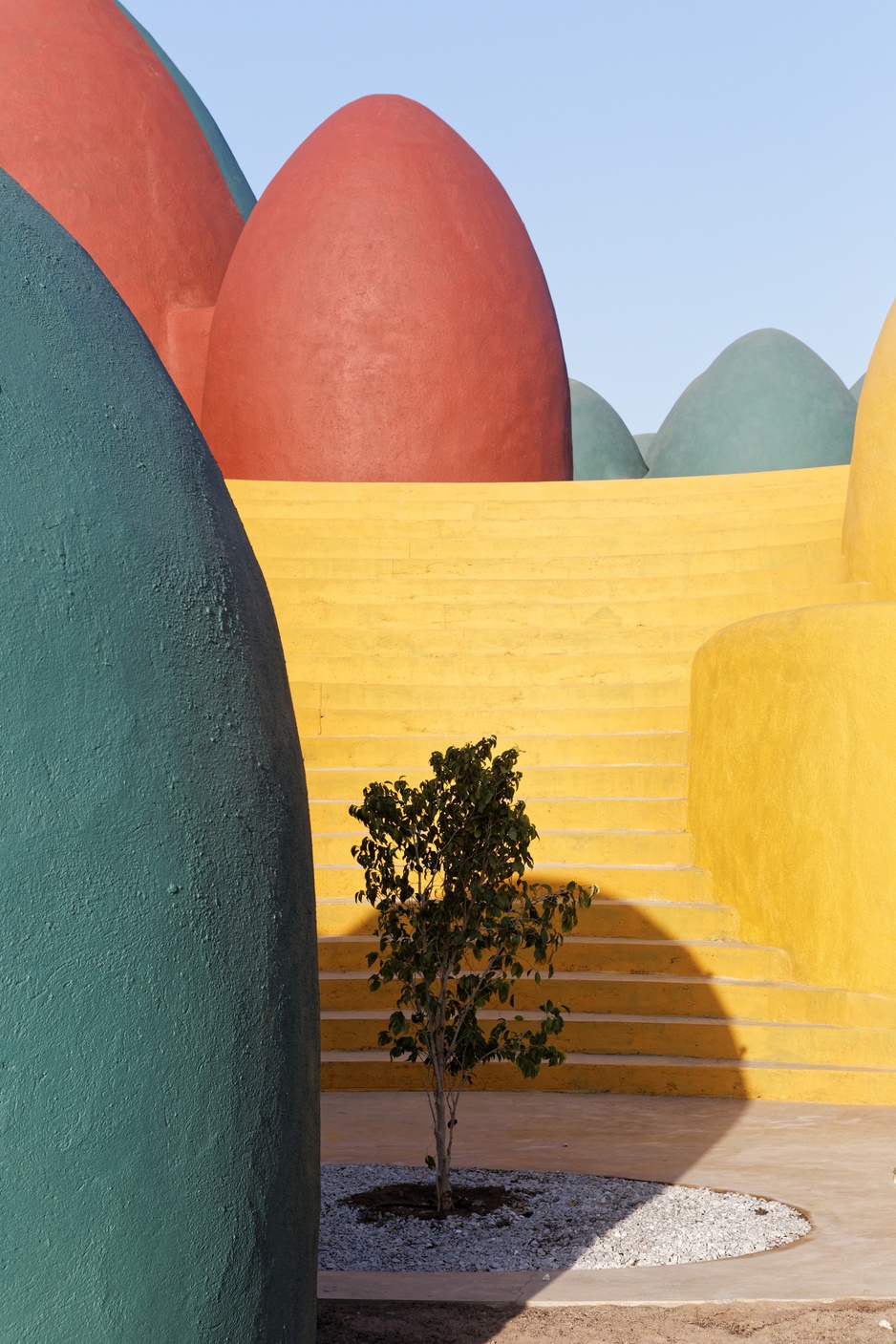
Organizing Principles: Three Major Staircases Define the Elevated Spaces - Photo by Soroush Majidi
The environmental impact extends beyond the building materials. By using earth excavated from the nearby port, the project literally transformed waste into shelter. The colors come from mineral pigments rather than the island's precious natural ochre, preserving the geological features that draw visitors in the first place.
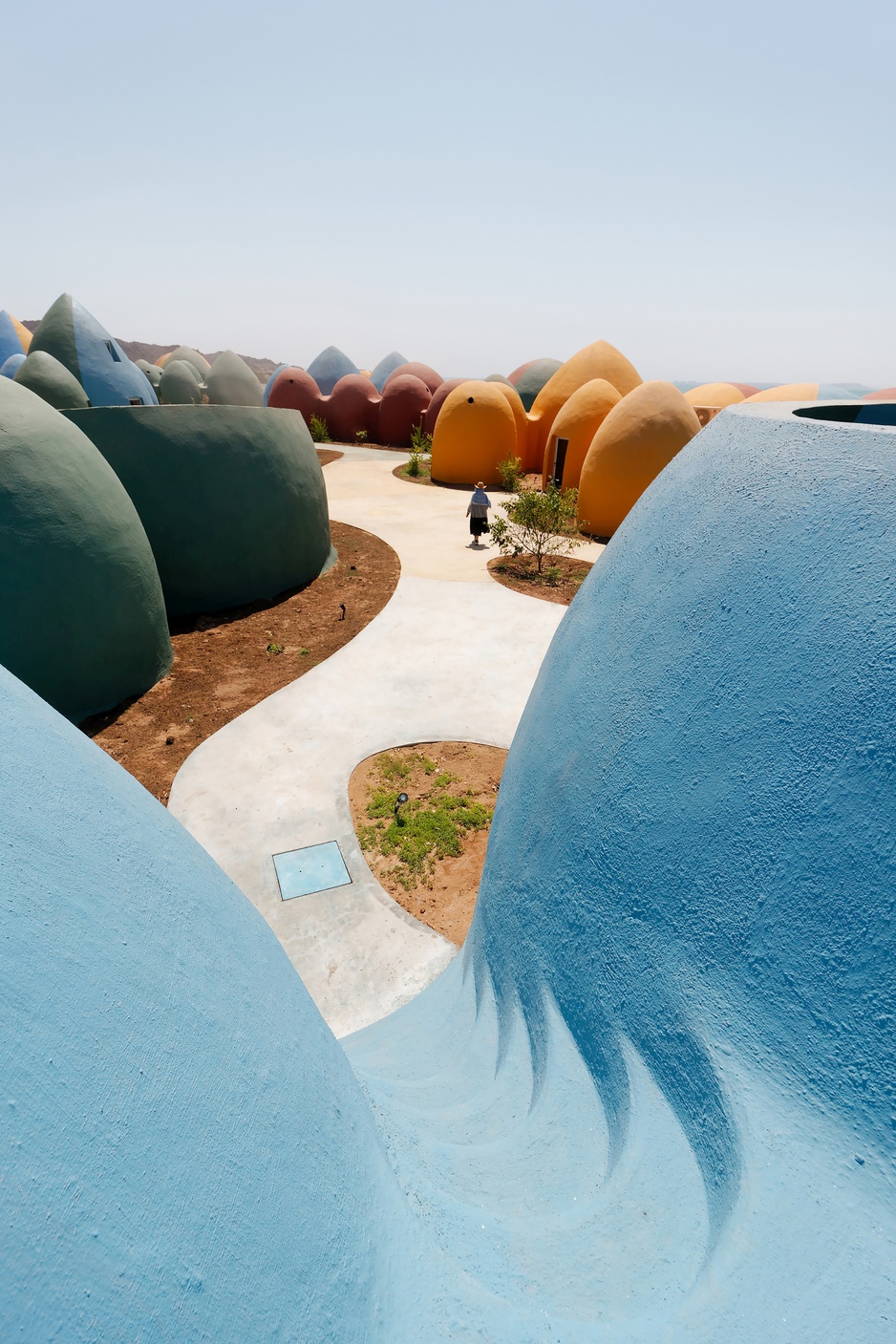
Upper Realm: Spatial Colonies on the Elevated Level - Photo by Payman Barkhordari
Awards have followed - international recognition for architecture that proves sustainability and beauty aren't mutually exclusive. But the real measure of success walks around on two legs: the workers who gained construction skills, the families with new income sources, and the young people who no longer see smuggling as their only option.
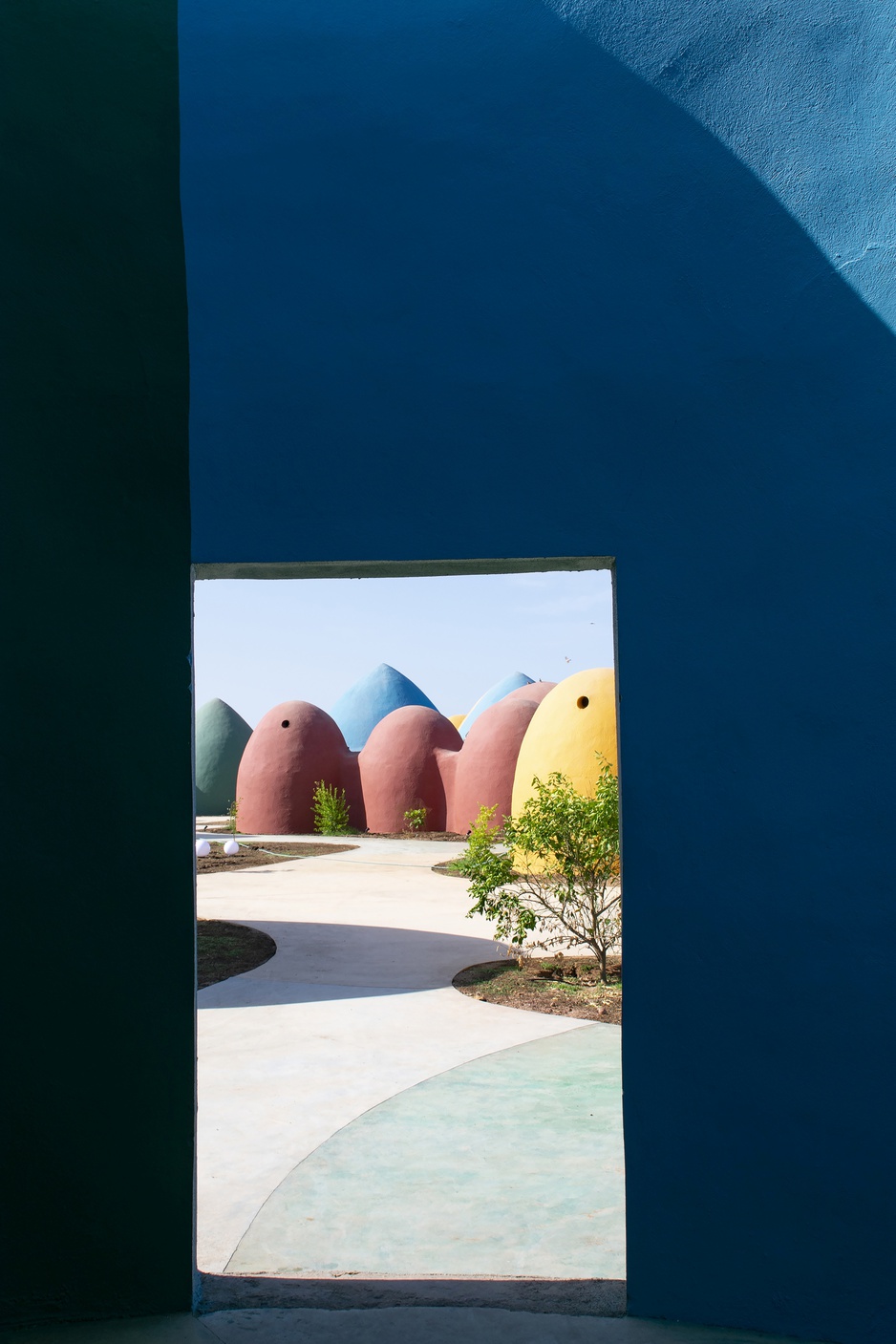
Interior Perspective: View from Within a Curved Living Space - Photo by Tahmineh Monzavi
Majara represents the second phase of what its creators call "Presence in Hormuz" - a broader initiative to develop sustainable tourism infrastructure across the island. Earlier projects included the Rong cultural center and Badban training facility, with more planned as tourism slowly grows.
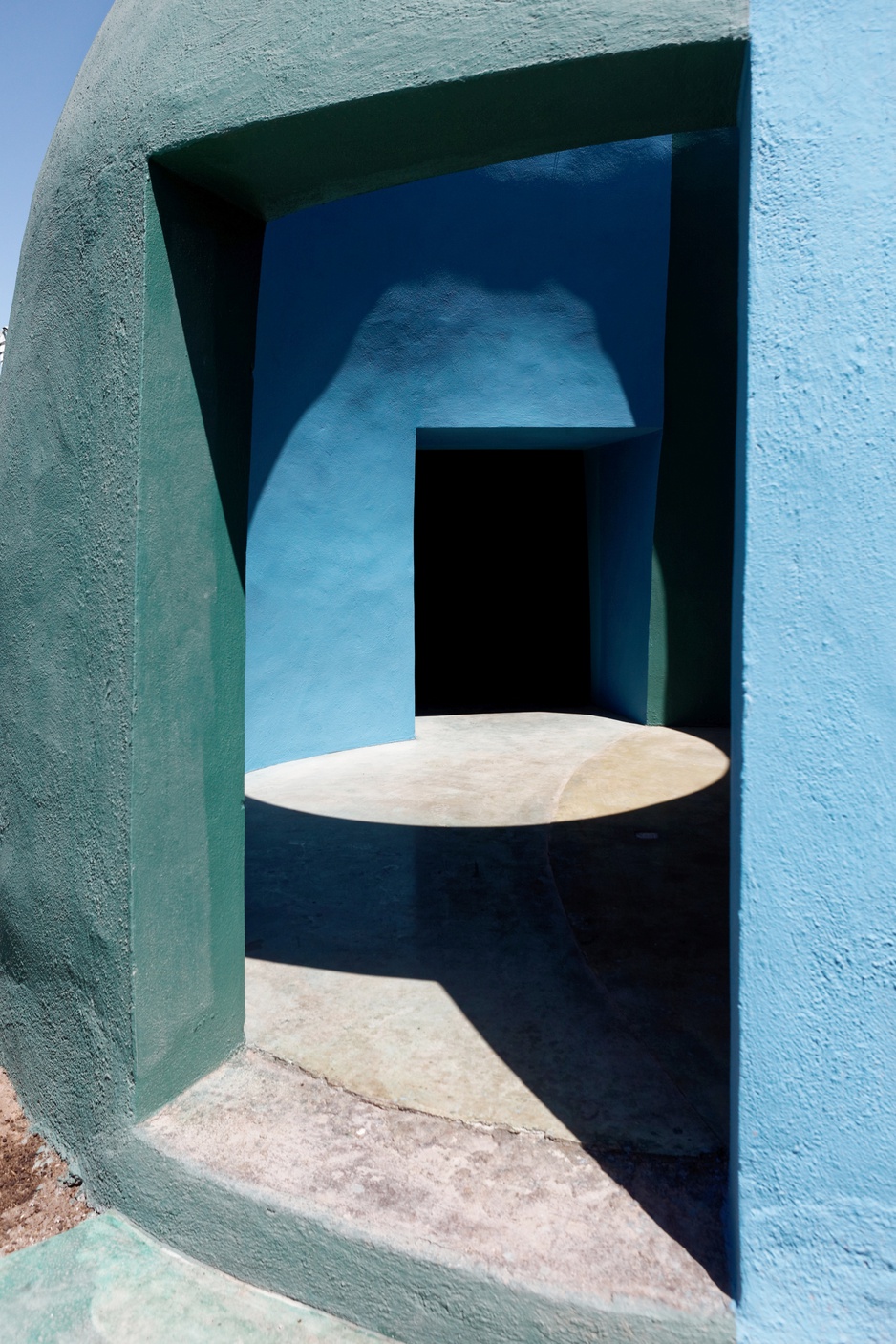
Transitional Architecture: The Traditional Charta Connects Indoor and Outdoor Worlds - Photo by Payman Barkhordari
The question remains whether architecture can truly transform a place's destiny. Hormuz still faces the same geopolitical tensions that have shaped its modern history. International sanctions continue to limit Iran's economic options. But in one corner of this strategic island, earth and ambition have combined to create something genuinely hopeful.
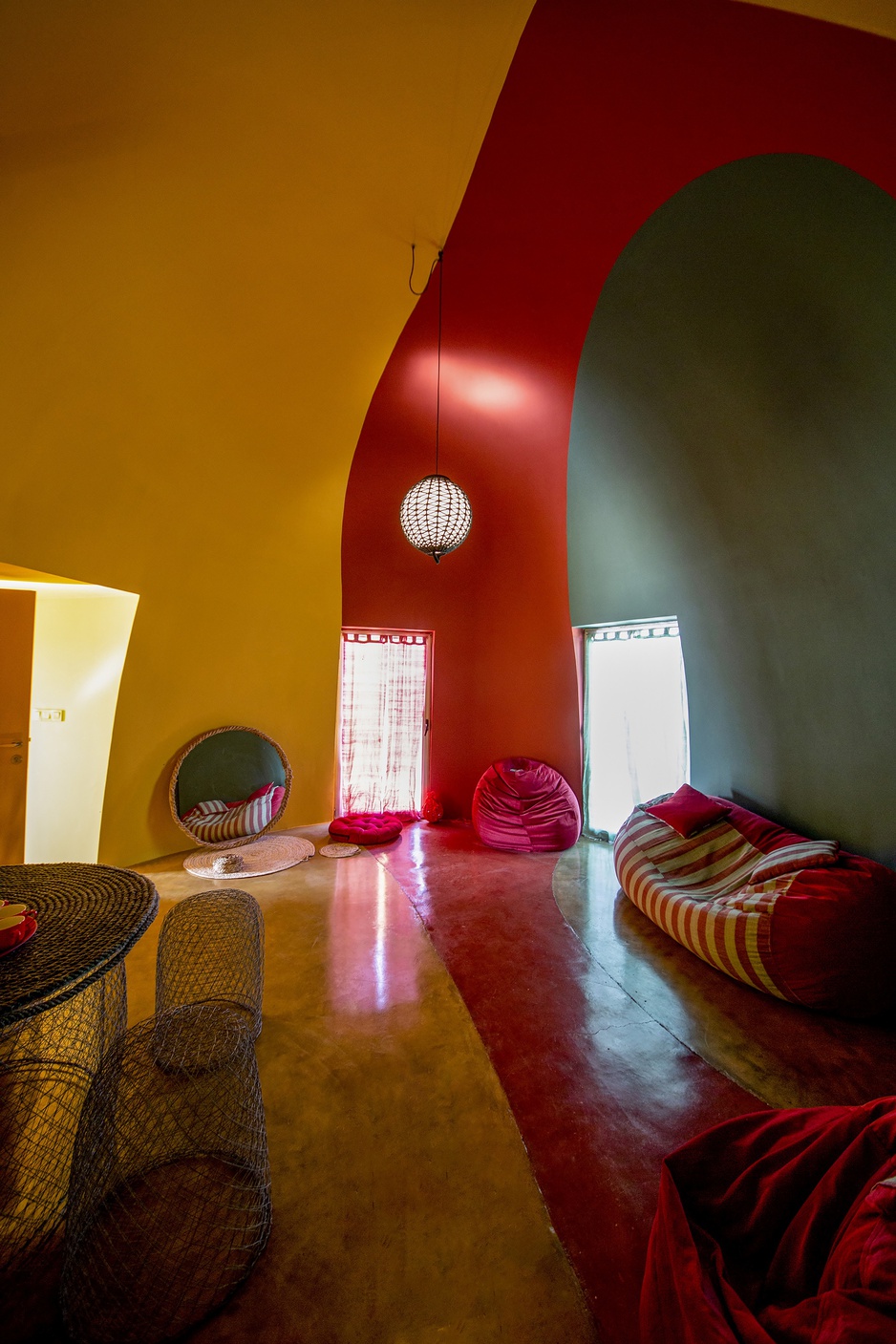
Local Craftsmanship: Island-Made Furniture Fills the Living Spaces - Photo by Tahmineh Monzavi
When you stay at Majara, you're not just booking accommodation – you're participating in an ongoing experiment in community-driven development. The walls hold stories of the hands that built them, the earth beneath your feet connects you to the island's geological deep time, and the colors surrounding you echo landscapes shaped by millions of years of wind and salt spray.
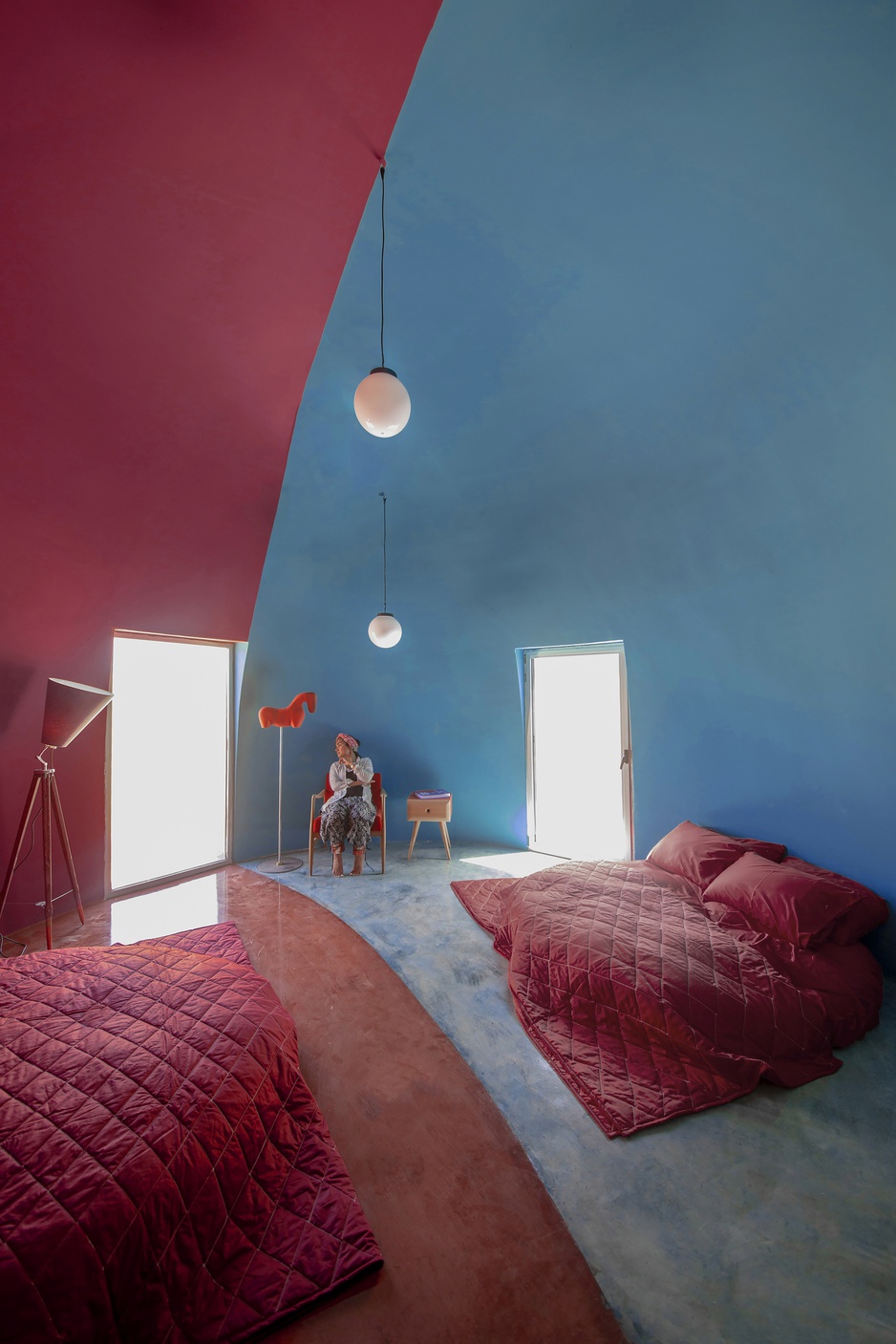
Intimate Quarters: A Four-Person Accommodation Unit - Photo by Tahmineh Monzavi
It's tourism with a conscience, architecture with a mission, and hospitality that extends far beyond checking in and checking out. In a world of increasingly homogenized travel experiences, Majara offers something genuinely unique: the chance to sleep inside someone else's bold vision for the future.
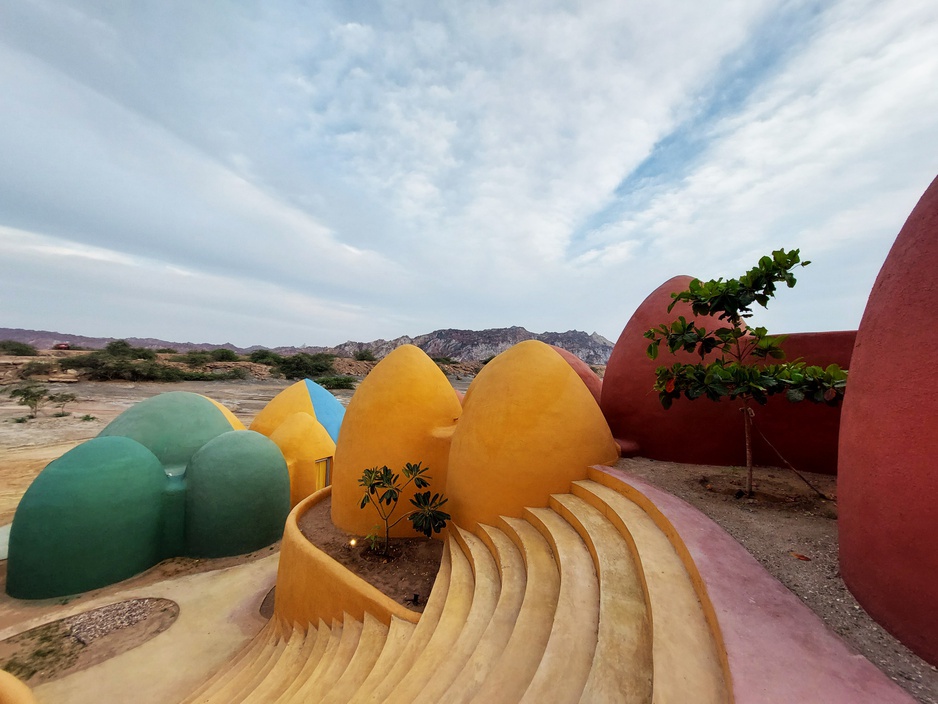
Chromatic Navigation: One of Three Colorful Staircases Organizing the Spatial Flow - Photo by Soroush Majid
The final staircase demonstrates how color becomes a wayfinding system in this unconventional neighborhood. Each of the three staircases is painted in distinct hues, helping visitors navigate while adding to the overall sense that you've stepped into a living artwork where function and beauty merge seamlessly.
3CCG+MP Hormoz, Hormozgan Province, Iran


