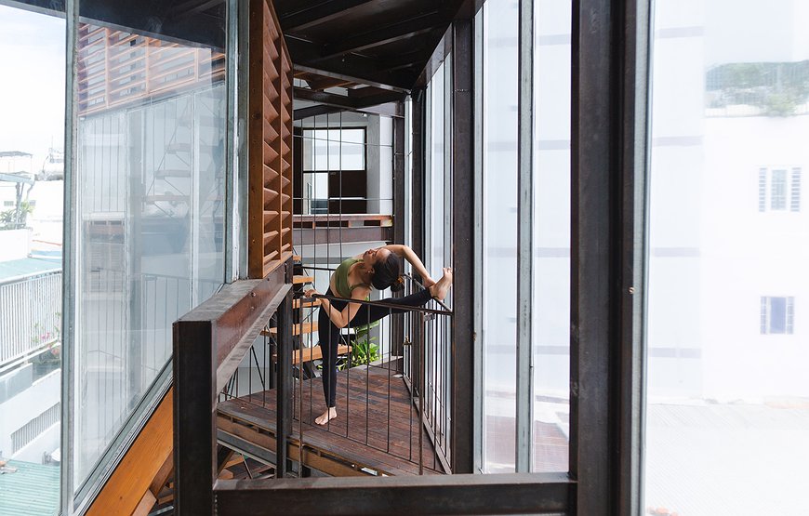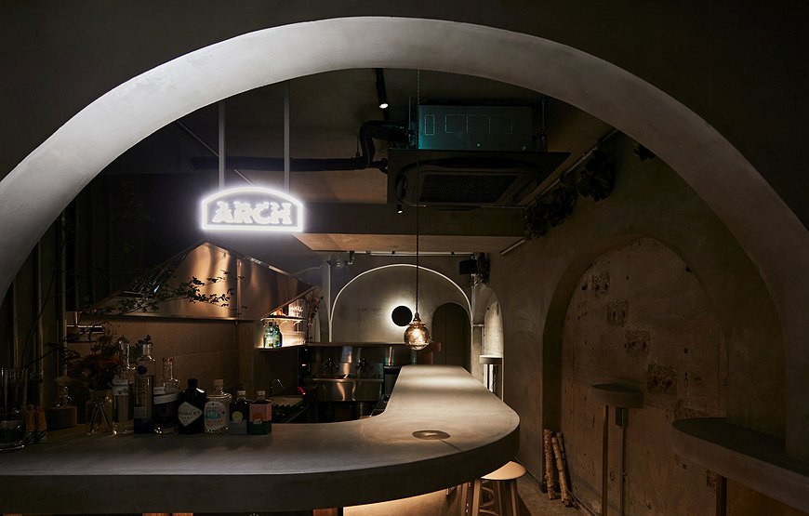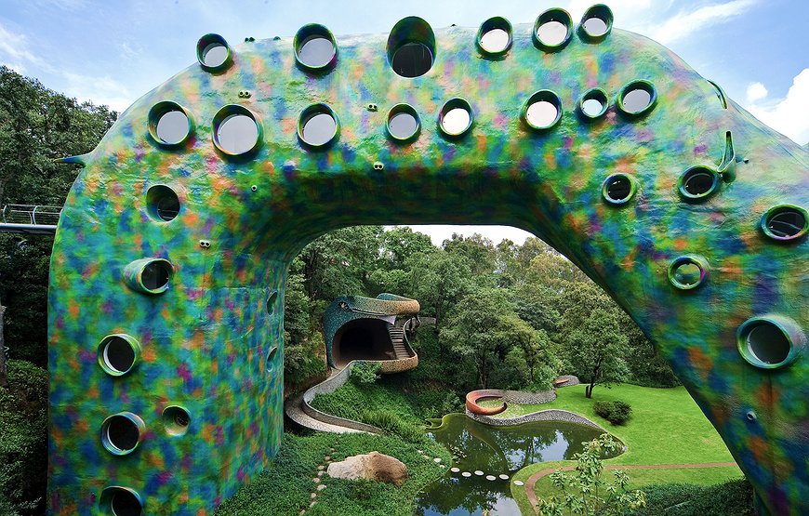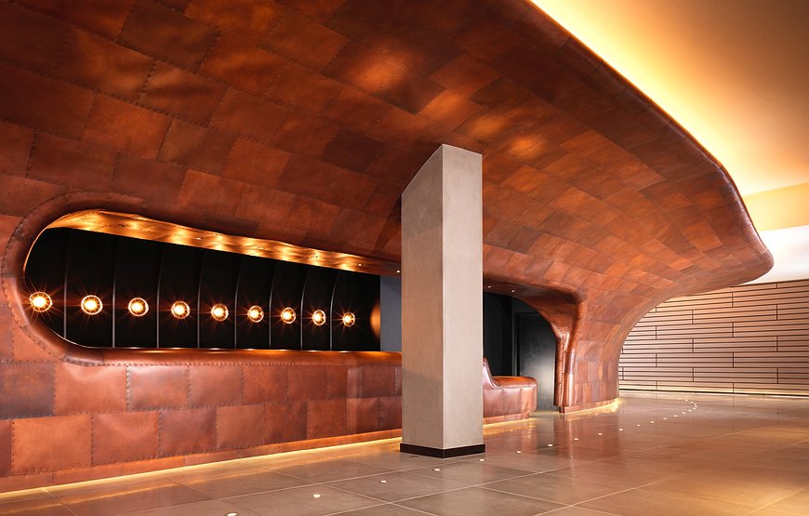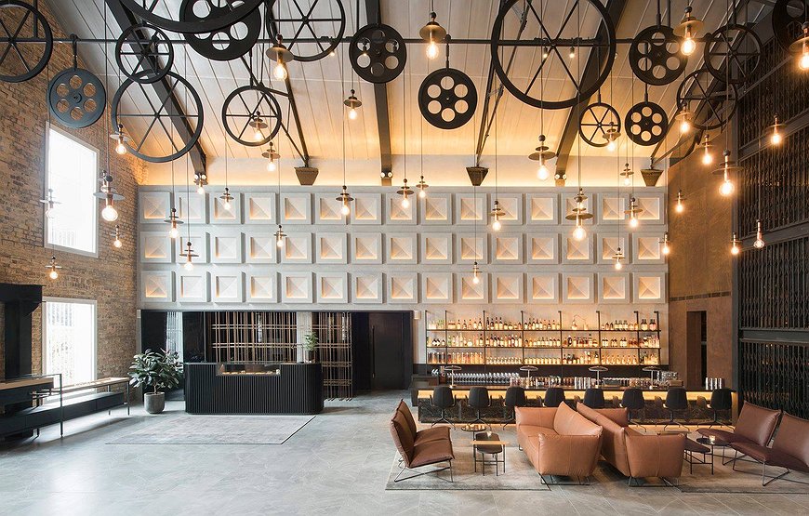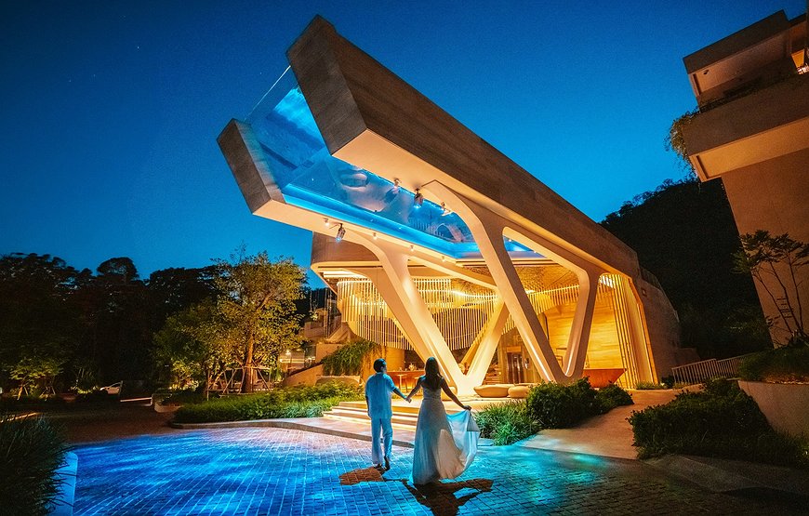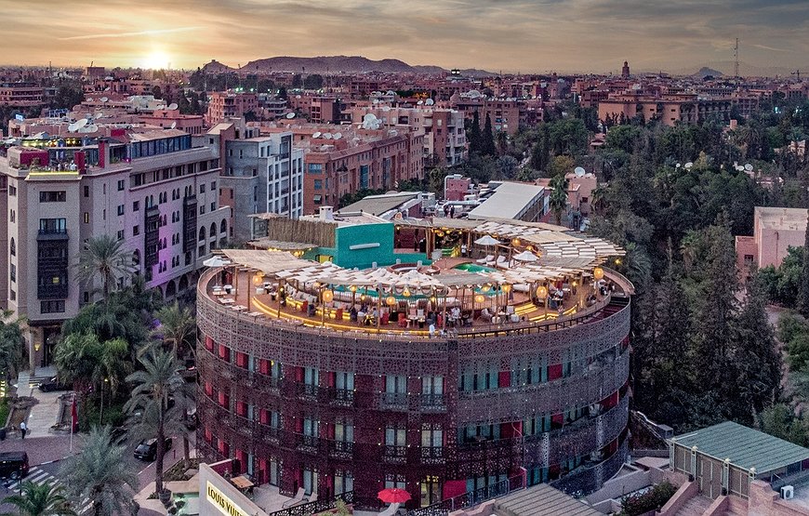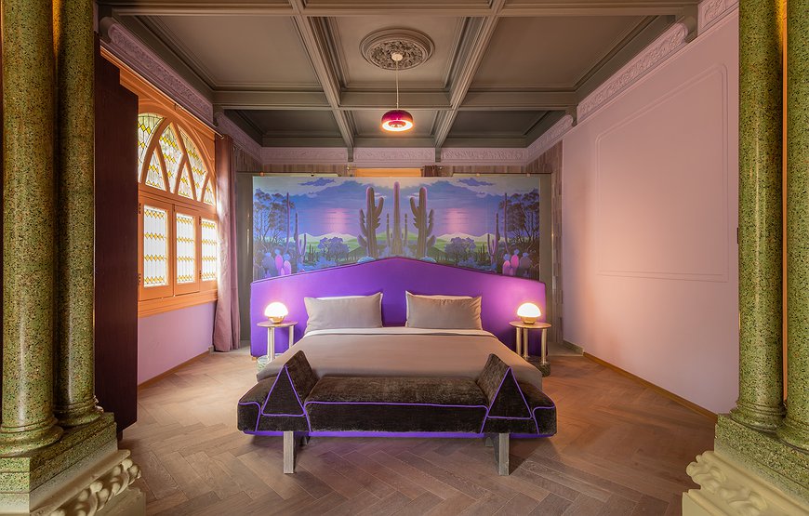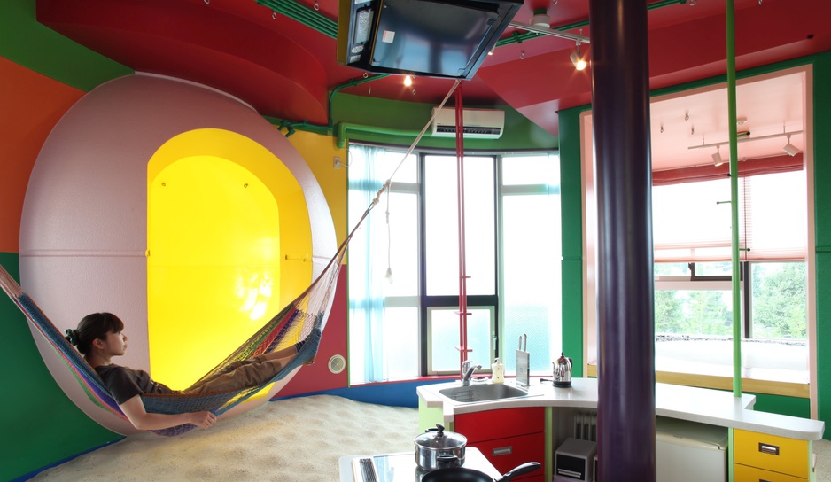
Shusaku Arakawa was an emblematic figure of the Japanese neo-dadaism and conceptualism movements. His close relationship with writer and artist Madeline Gins led to various collaborations between creative minds.
The two have worked together on paintings, experimental filmmaking, performance art, and architectural projects. The Reversible Destiny Lofts is one of them that was built in 2005 in the suburbs of Tokyo, in Mitaka.
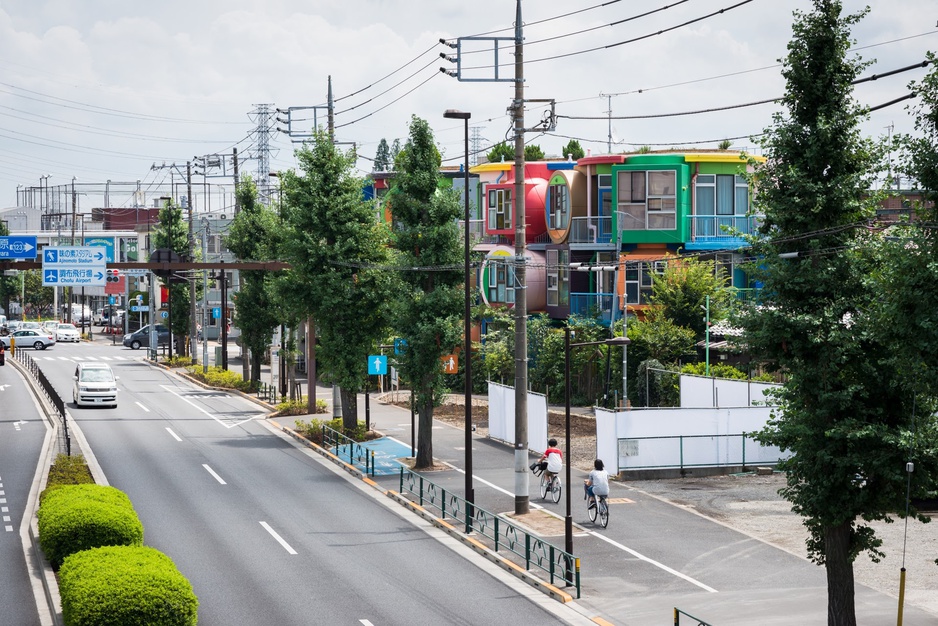
© 2005 Estate of Madeline Gins. Reproduced with permission of the Estate of Madeline Gins.
The exterior of the vibrant building is painted in fourteen different colors. The pair behind the project said they've used so many colors because we, as humans, are used to them in nature.
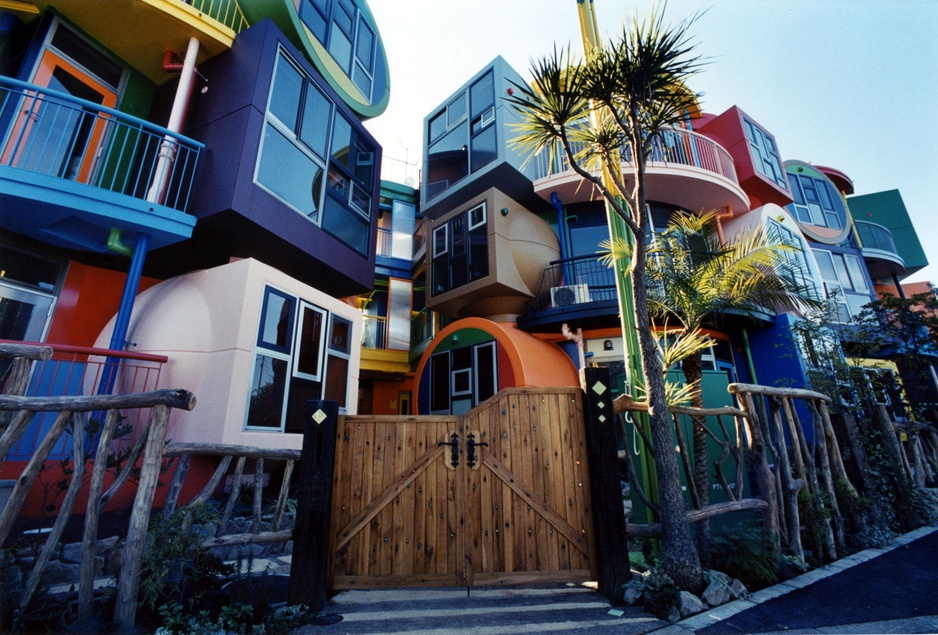
The three-floor structure has nine residential units, including three lofts of two that are available to rent for short-term stays.
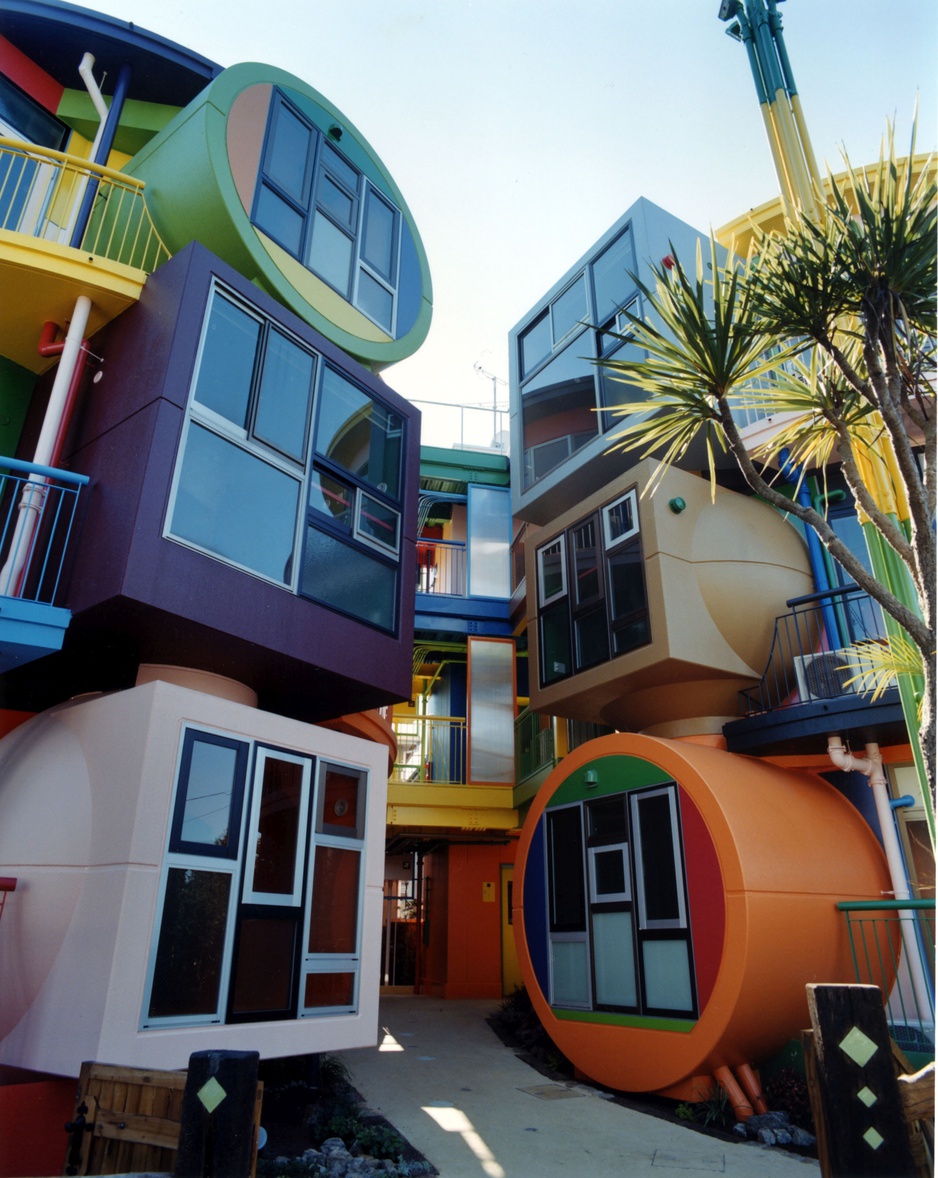
The architectural concept of the Reversible Destiny uses three distinguished shapes: cube, sphere, and tube.
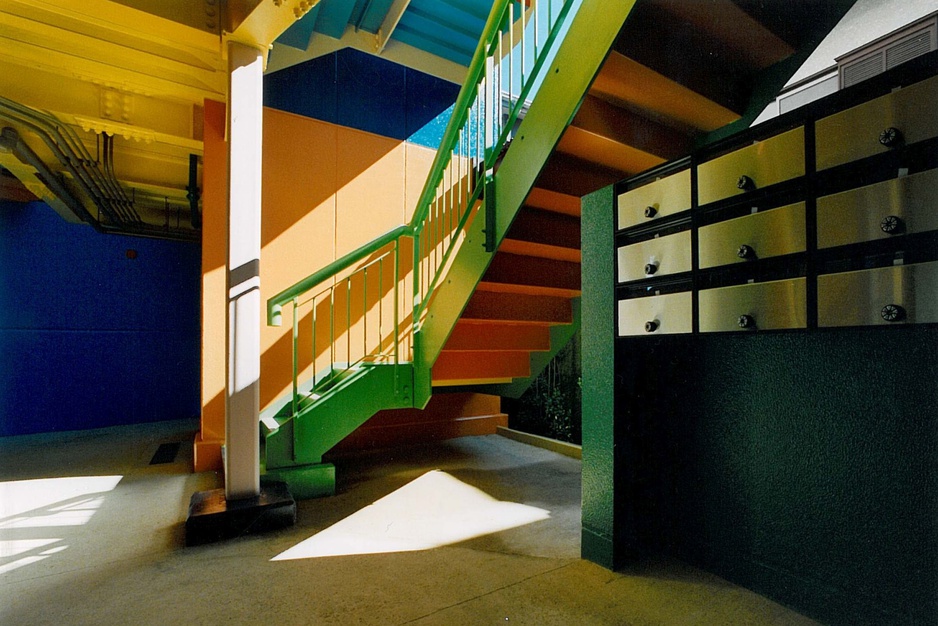
When you get close to the building, you can easily identify these shapes, like the color-coded utility lines and the cube/sphere-shaped boxes with windows.
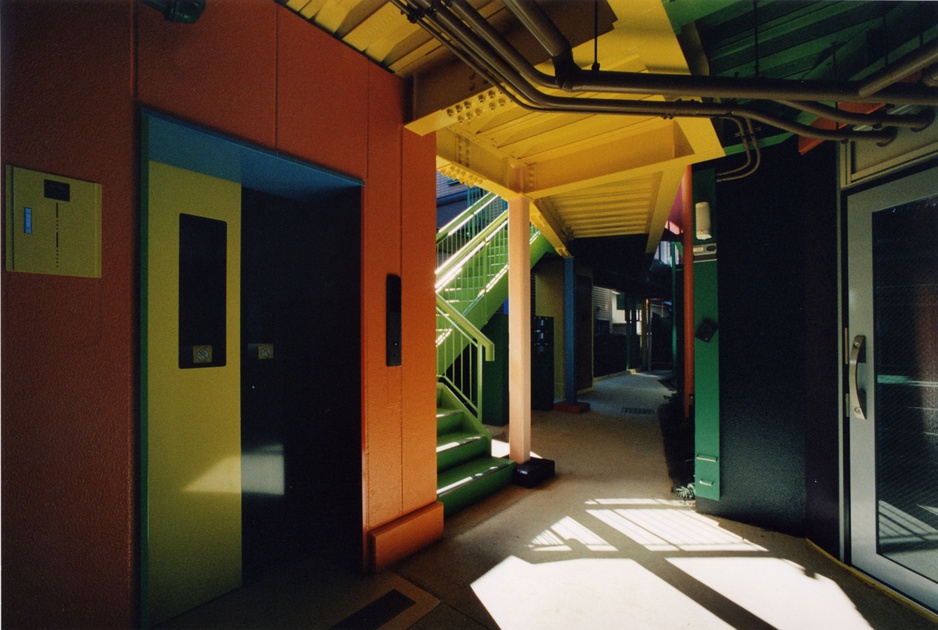
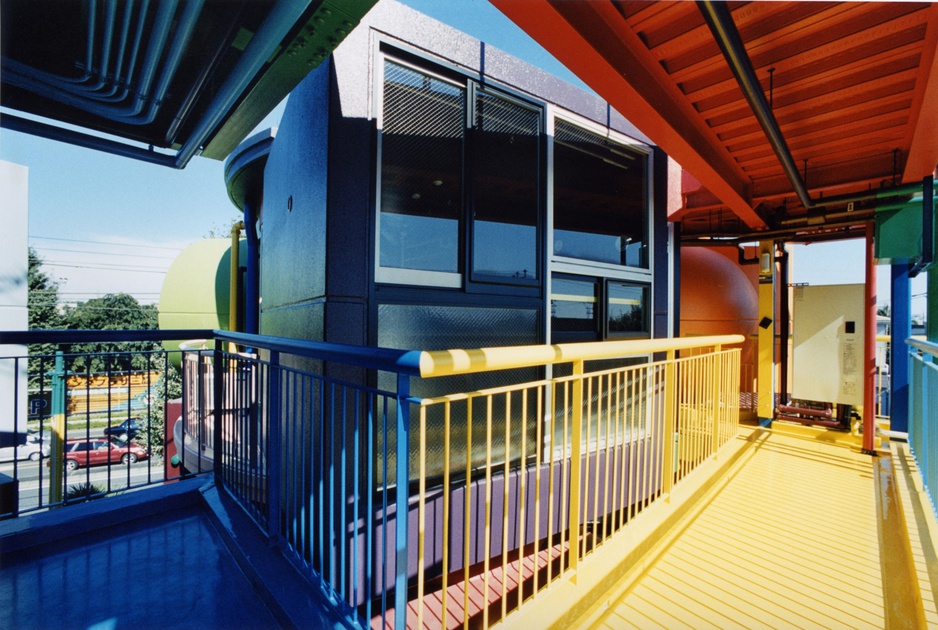
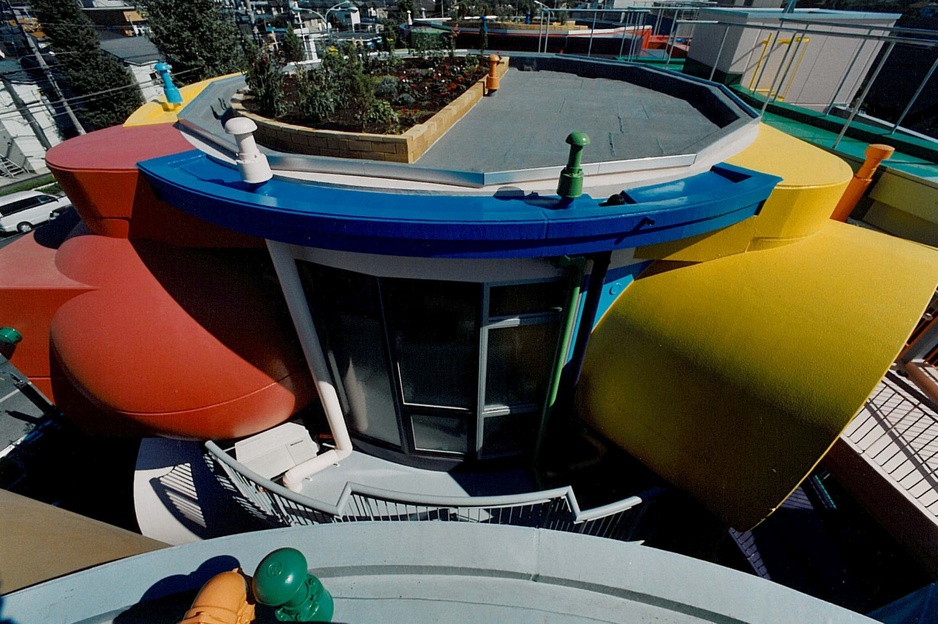
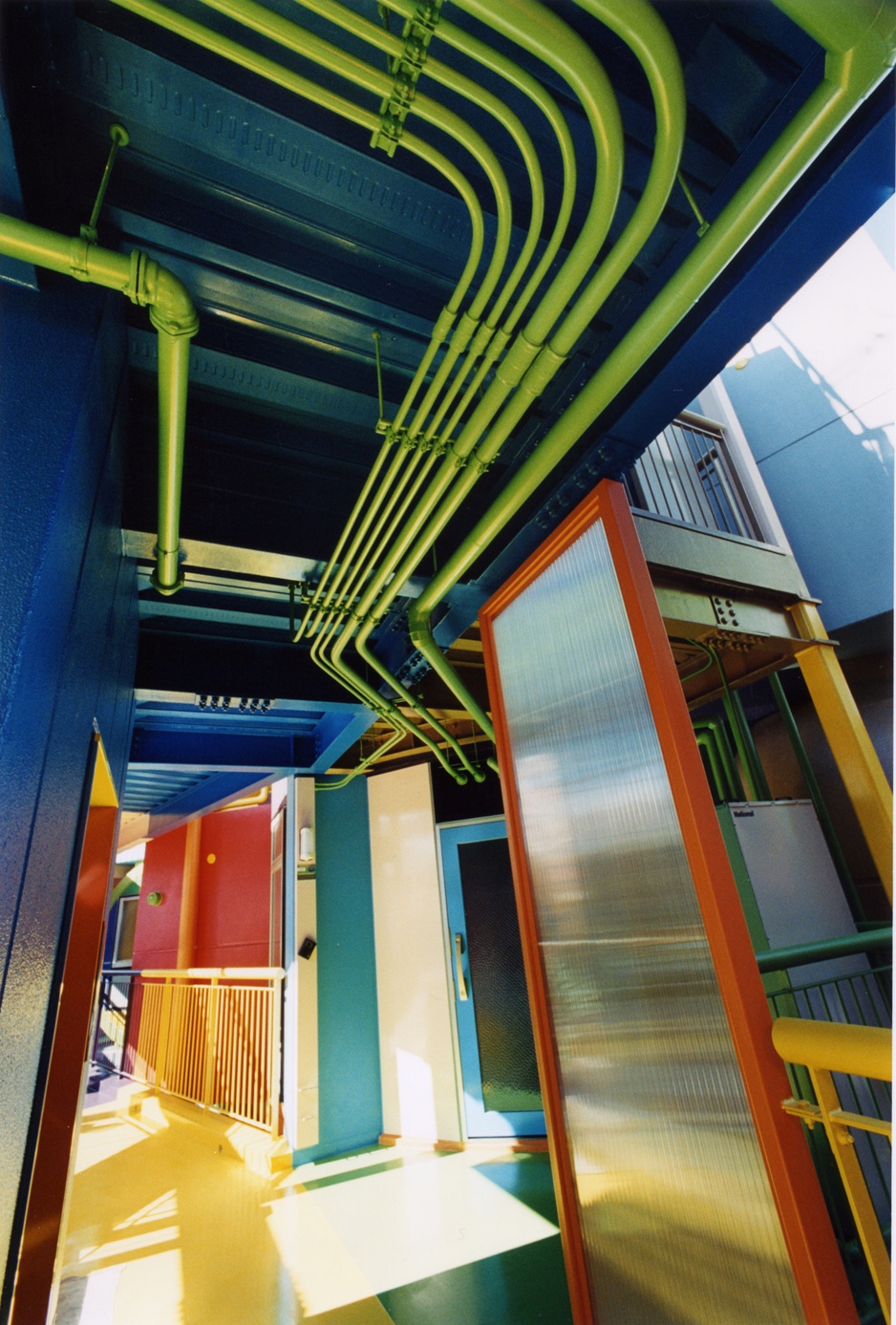
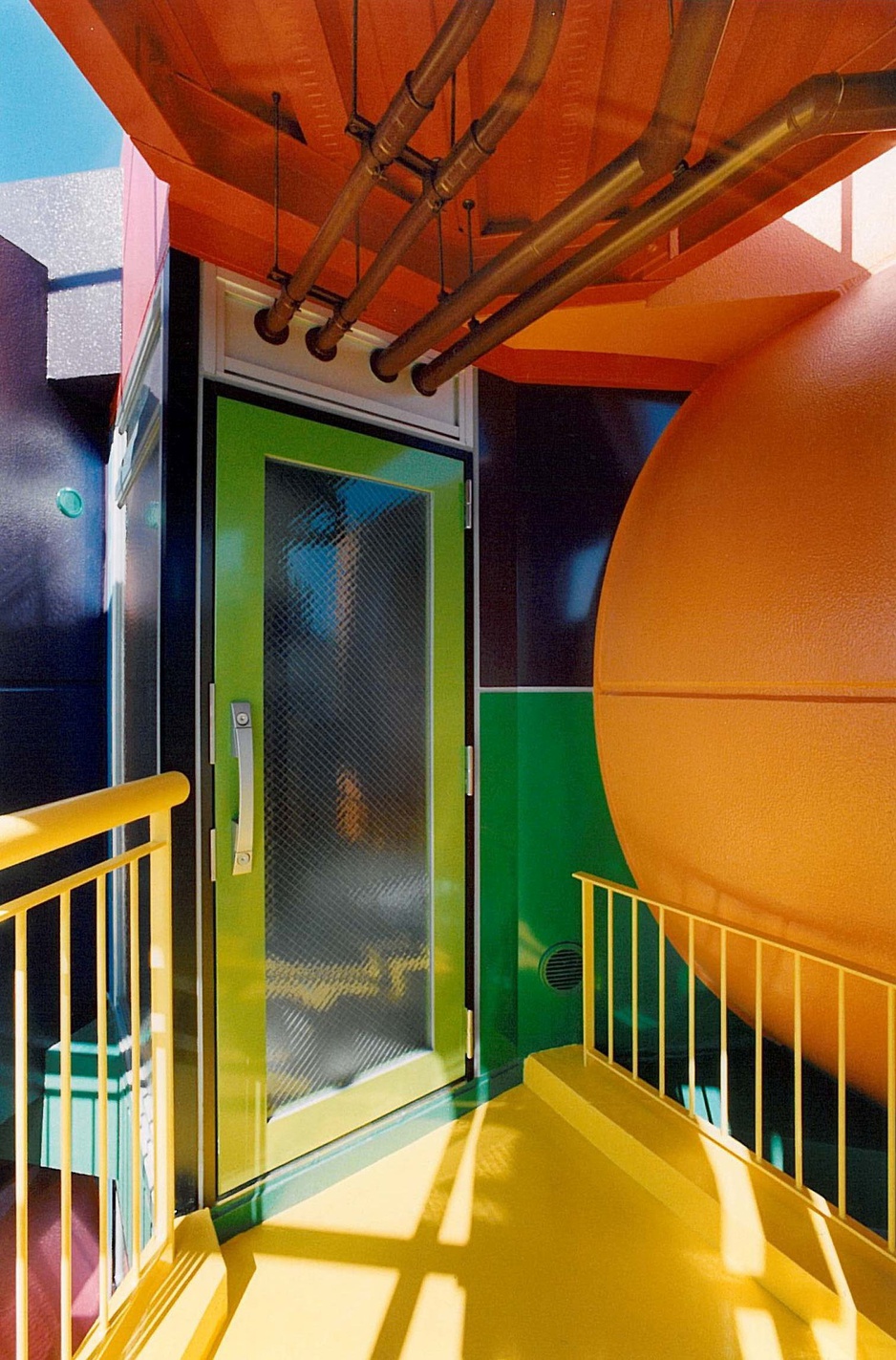
The unconventional exterior pales in comparison to what the interior hides.
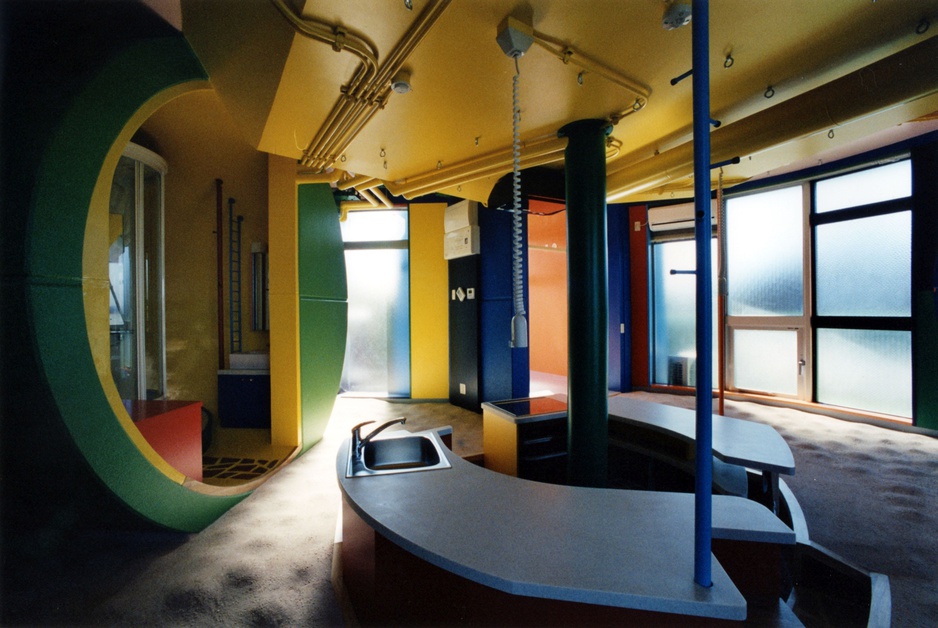
Let's start with what's on the ground. It seems not only Hundertwasser is against straight lines and smooth floors.
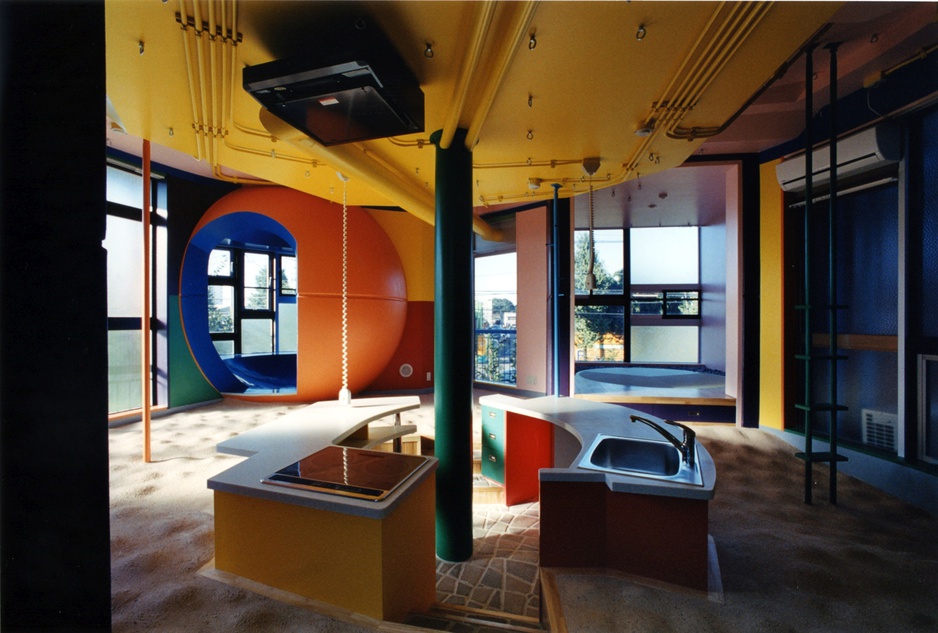
Here, you will find bumpy flooring made of concrete with small bumps fitting right between your foot arches.
The architects explain that such design is a logical extension of the body. Just be careful to always step in the right place!
The light switches are placed on different heights of the walls. It's meant to make you stretch and move your body in different ways during your time spent in the apartment - or simply annoy you.
The loft features a traditional Japanese shading screen for the bedroom quarter. So, even though the Reversible Destiny Lofts have open spaces, you can create some privacy.
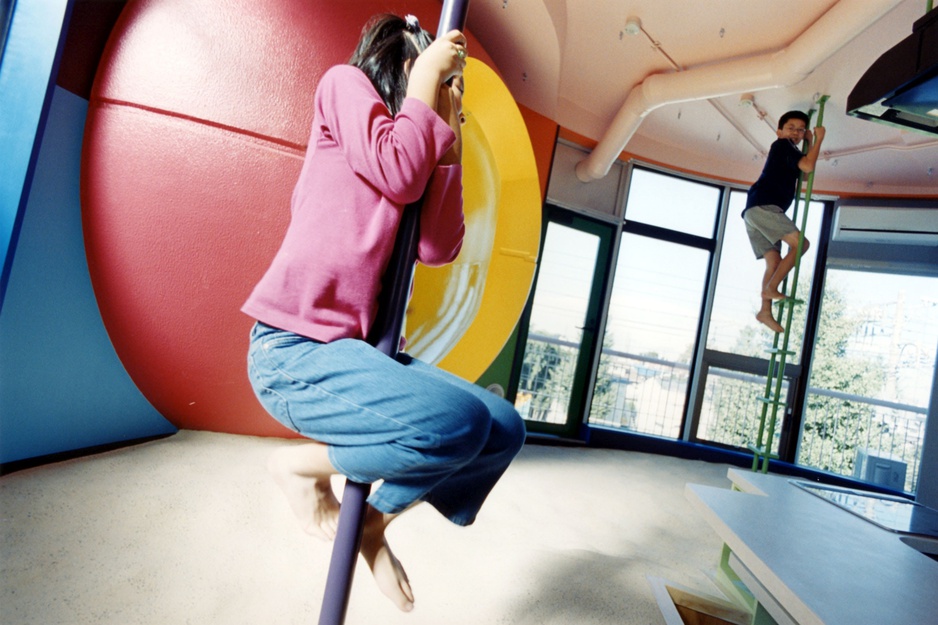
Other quirky features are the poles stretching from the ground to the ceiling. So, you can put on your favorite music and do a pole dance, but it can also help older people move around the loft confidently.
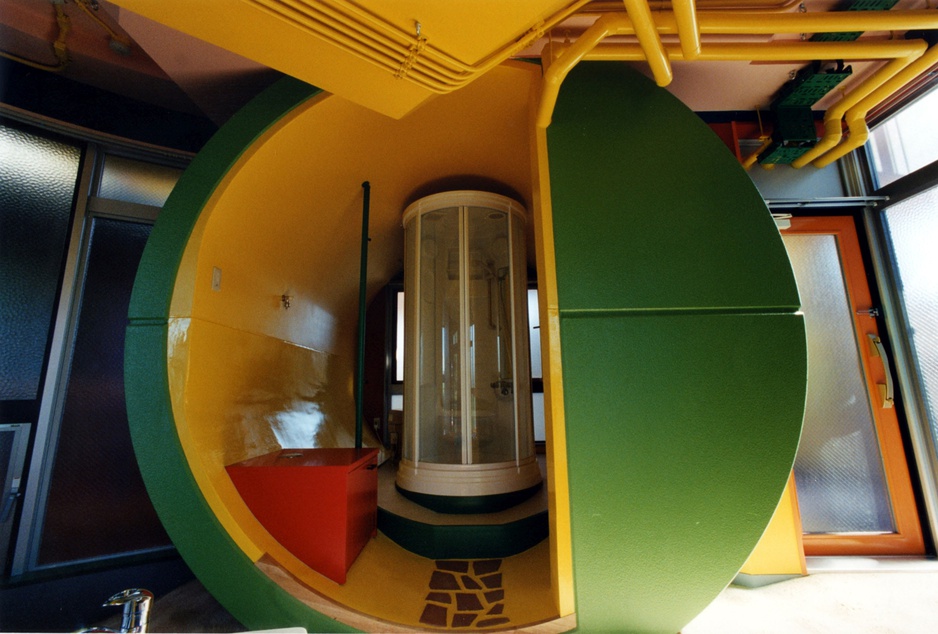
The bathroom's curved walls create another space for a small exercise. As you get closer to the washbin, your feet naturally follow the wall's bend.
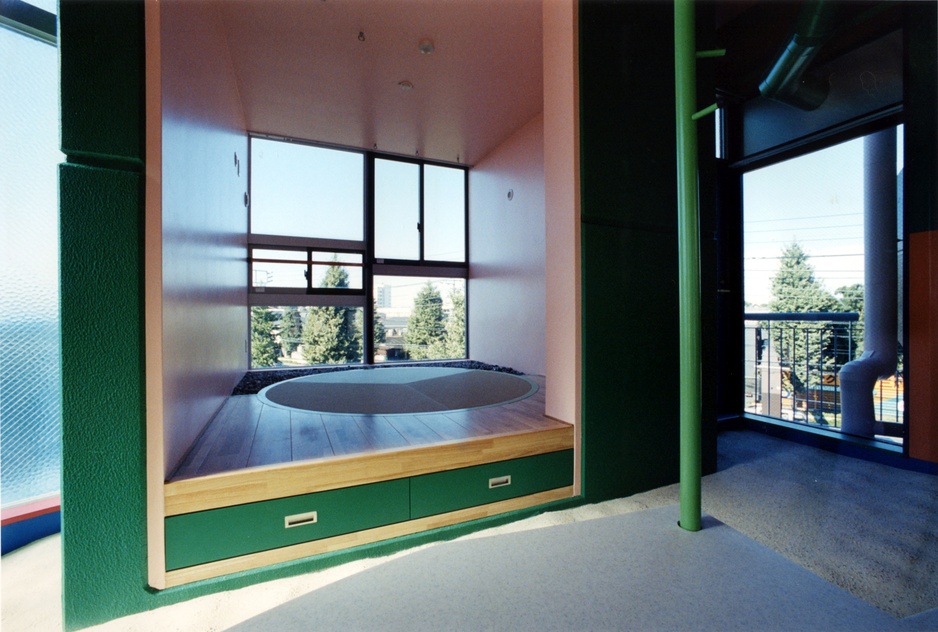
The cube room has a rounded tatami floor made of three different materials, and it looks like three slices of pizza.
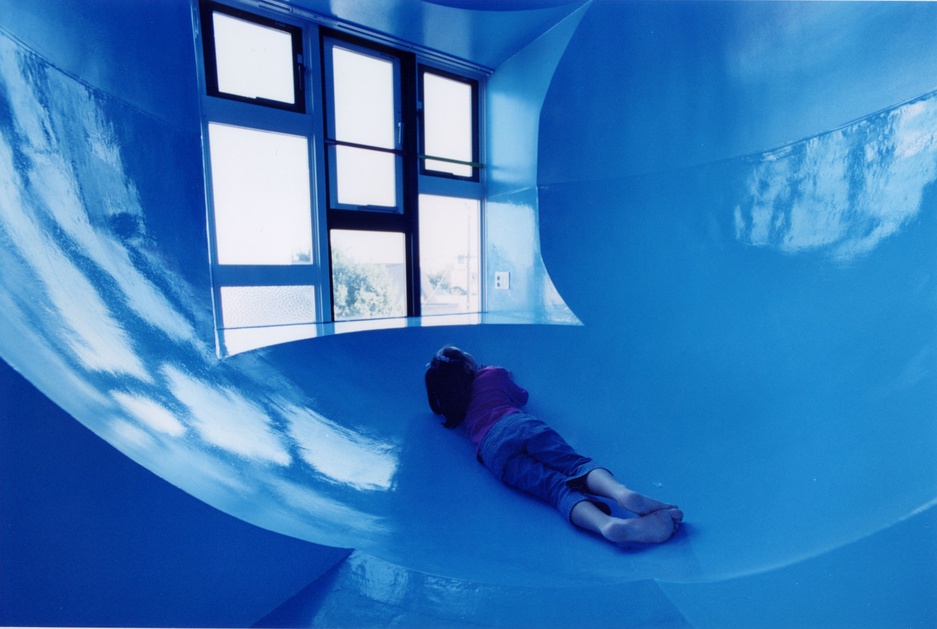
Then there is the sphere room with a unique echo thanks to its shape.
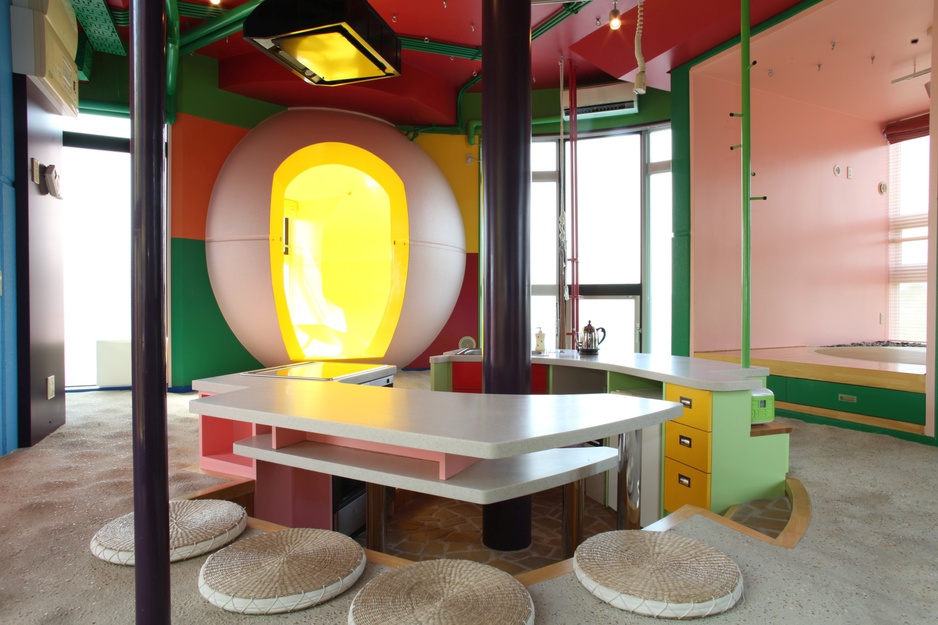
The kitchen's central position in the loft makes the social life revolve around the person who cooks.
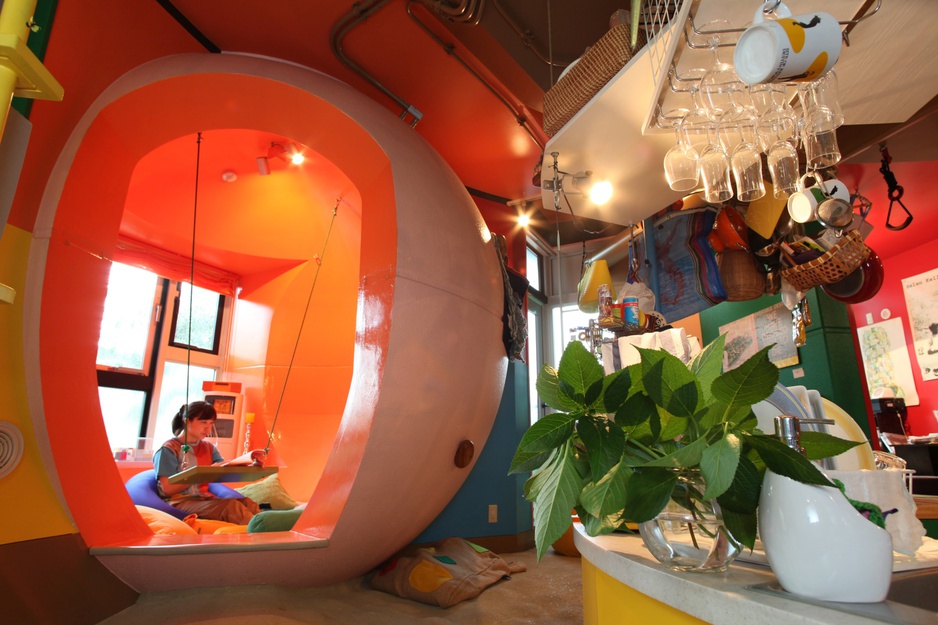
The uneven floors, the burst of colors, and the different structural shapes stand in contrast with inorganic, traditional buildings and interiors.
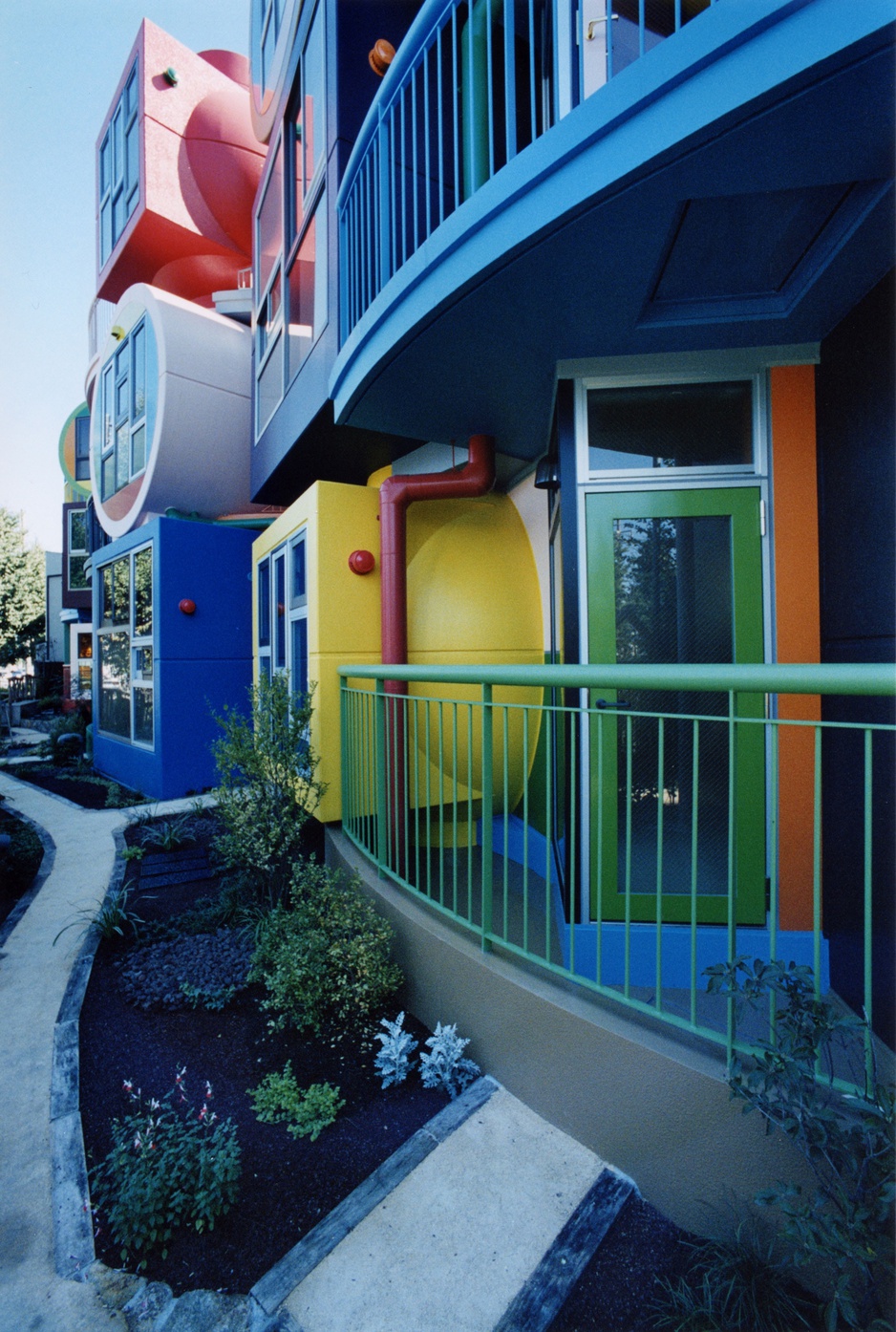
2 Chome-2-8 Osawa, Mitaka, Tokyo 181-0015, Japan



