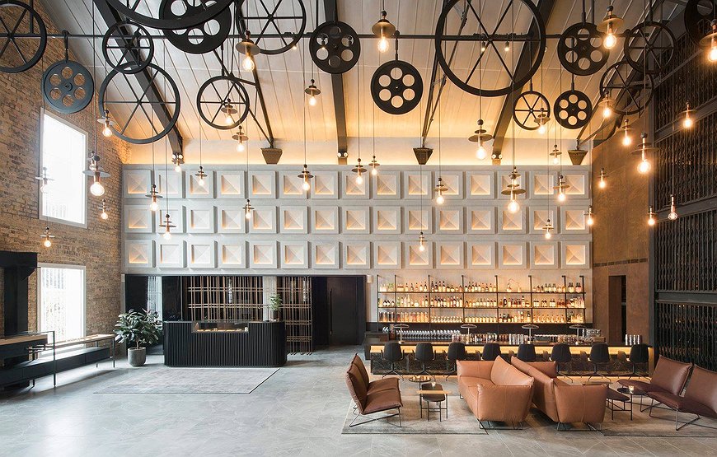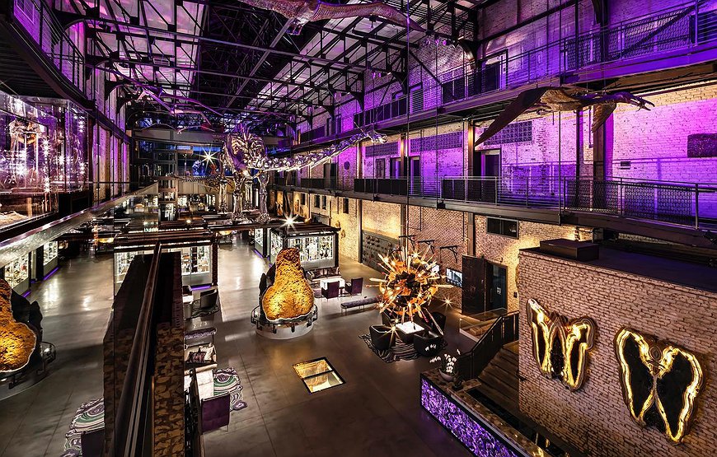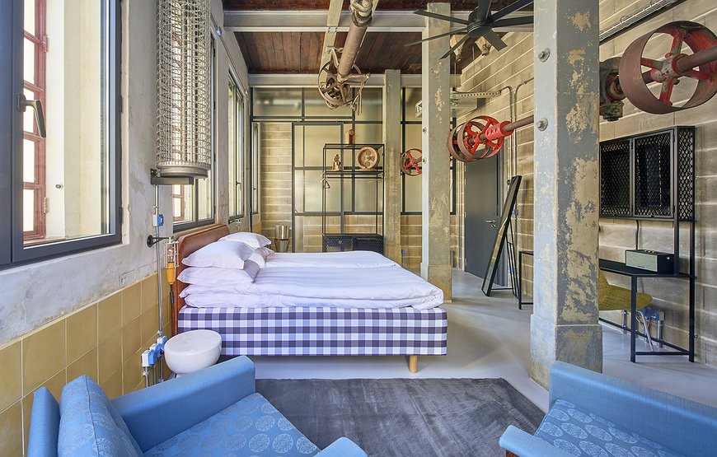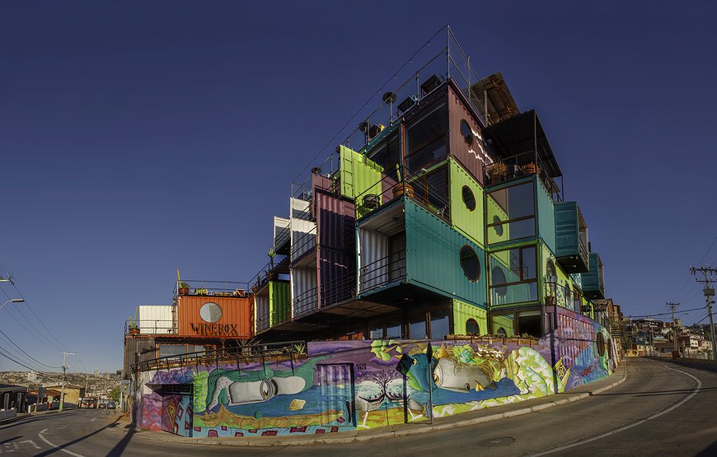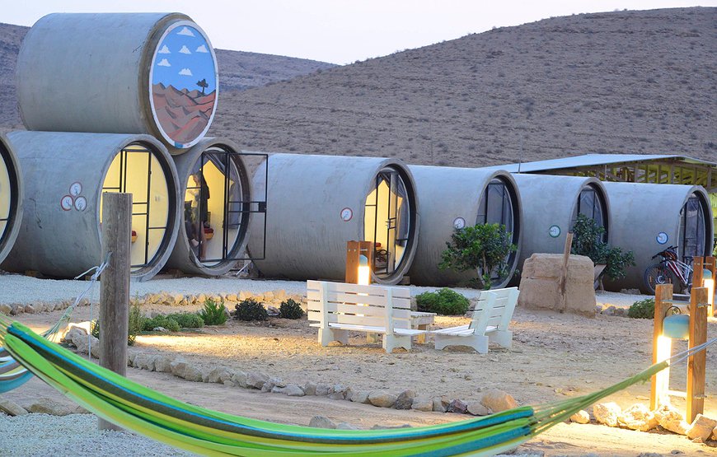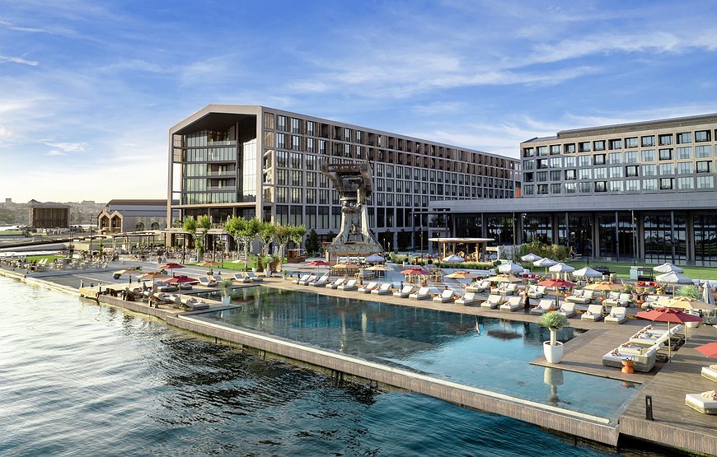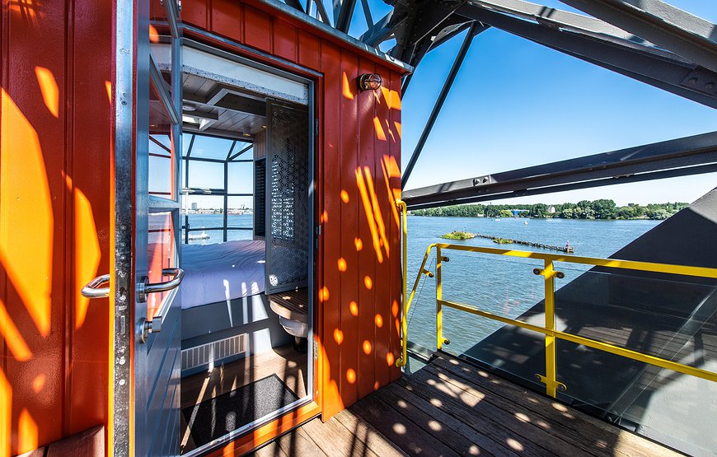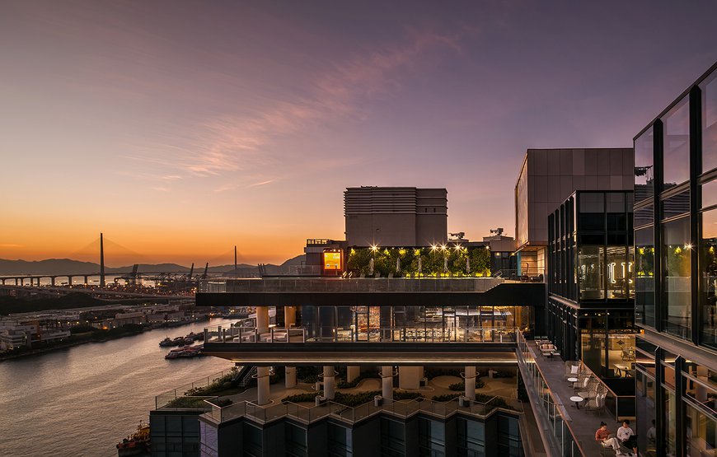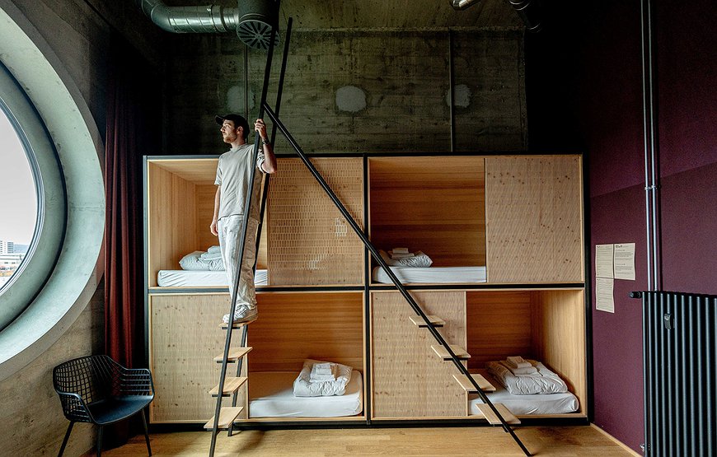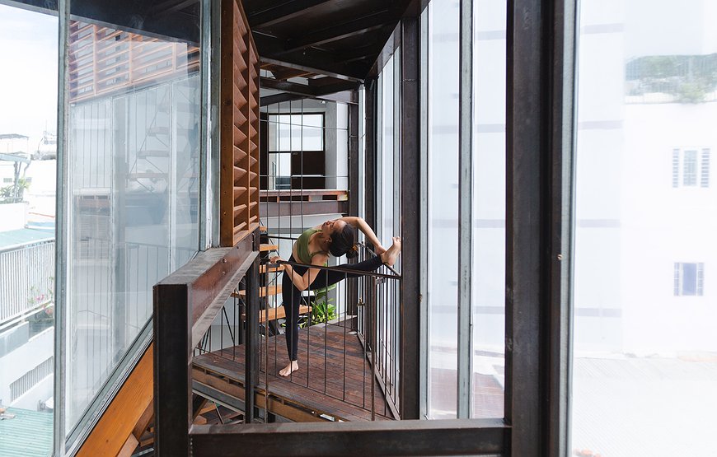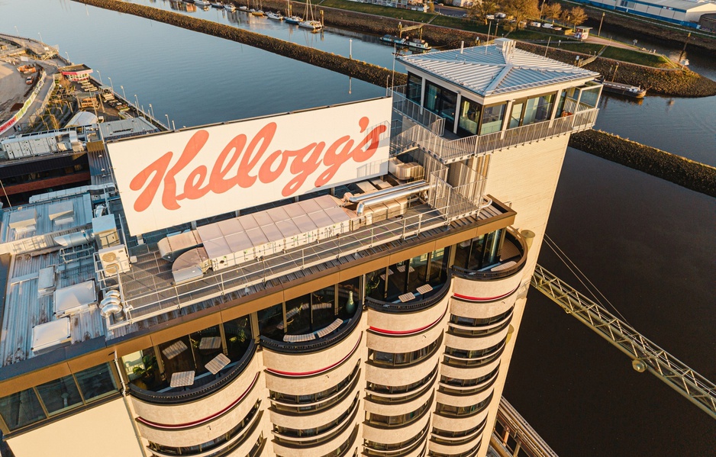
Most hotel conversions play it safe – turn the factory into lofts, make the warehouse feel homey. The John & Will Silo-Hotel in Bremen took a different approach: they grabbed sledgehammers and started carving guest rooms out of concrete grain silos. The result? 117 uniquely shaped rooms spread across 13 floors of a 40-meter-high structure that once stored 5,000 tons of rice, wheat, and corn for Kellogg's breakfast empire. Opened in August 2024 after excavating 3,500 cubic meters of concrete by hand, this isn't just adaptive reuse – it's industrial archaeology with beds.
From Breakfast Factory to Boutique Beds
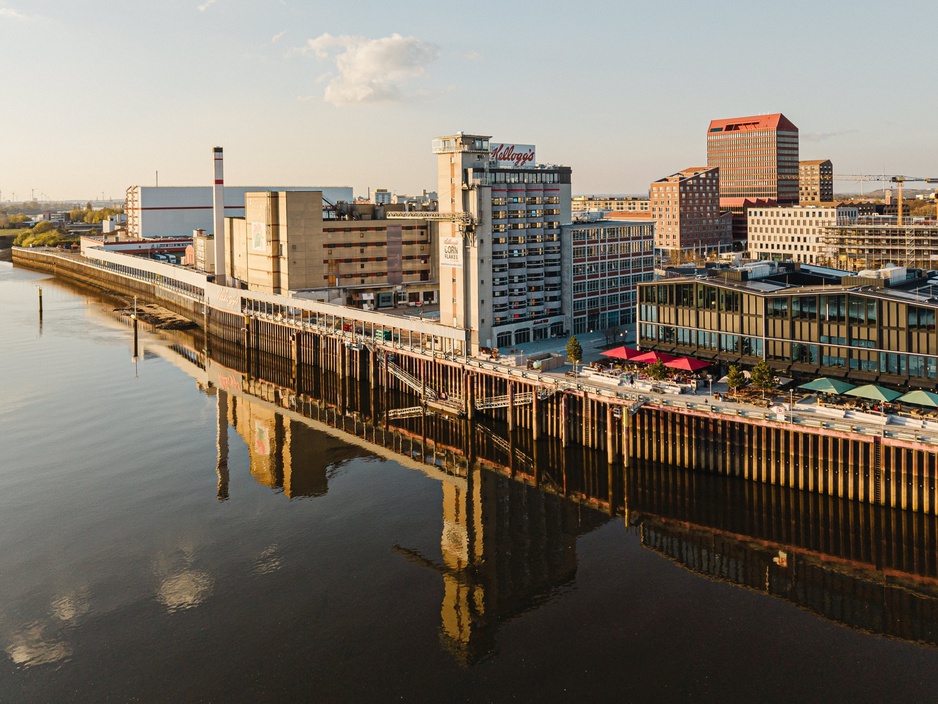
Photo by Ulf Duda
This isn't some recent industrial relic getting a trendy makeover. The towering concrete cylinders that now house the John & Will have been watching over Bremen's Weser River since the 1960s, when they stored rice, corn, and wheat for Kellogg's cornflake empire. The distinctive red Kellogg's lettering still crowns the 40-meter-high structure – a deliberate nod to the building's breakfast cereal past that hotel bosses wisely decided to keep.
When Kellogg's packed up and left, the silos could have easily been demolished. Instead, they became the centerpiece of Überseestadt, one of Europe's most ambitious urban renewal projects. The hotel's name pays homage to the Kellogg brothers, John and Will, who built their breakfast empire from these very storage tanks.
Radical Architecture, Sensible Approach
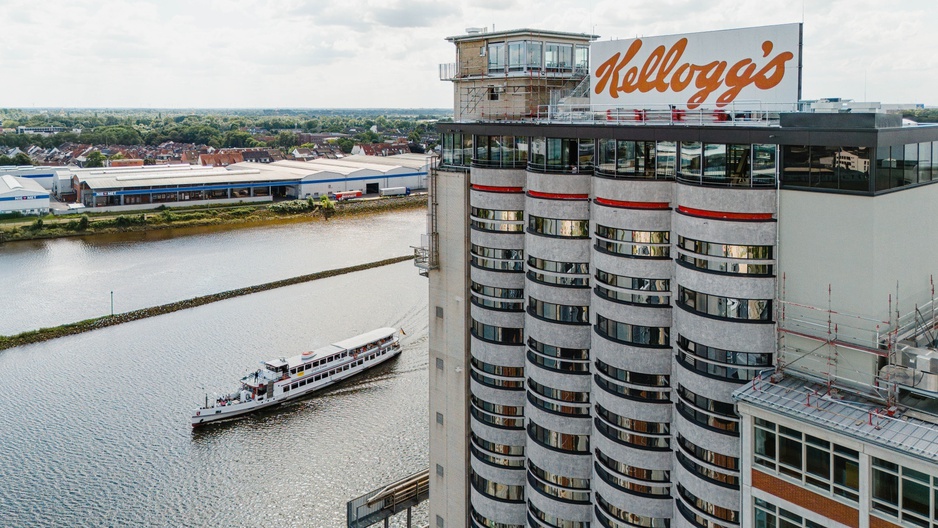
Photo by Ulf Duda
Vienna-based Delugan Meissl Associated Architects faced a challenge that would make most designers run screaming: how do you turn cylindrical concrete storage units into livable spaces? Their solution was both brutal and brilliant – they simply carved out what they needed.
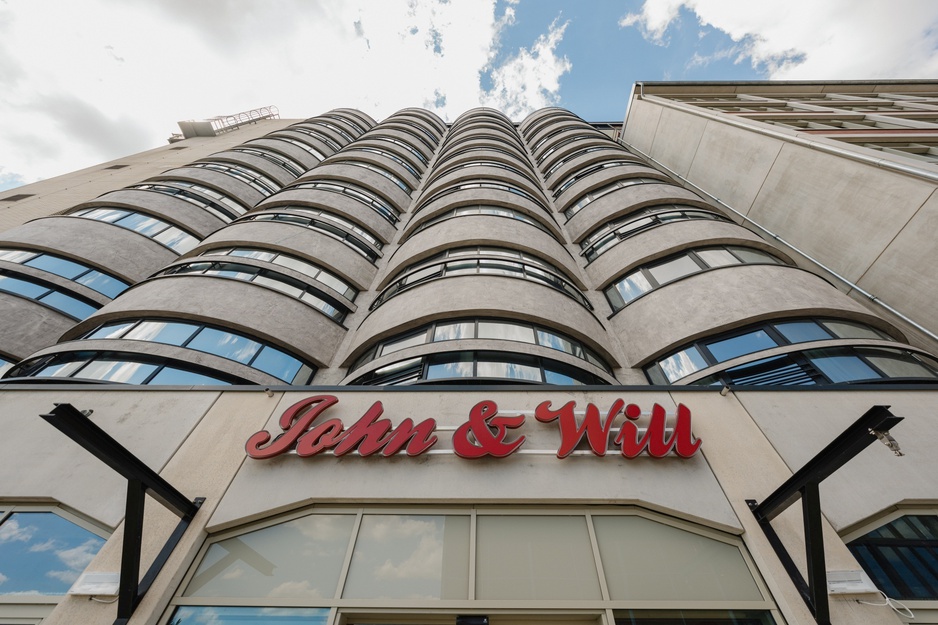
Photo by Ulf Duda
The original silo geometry dictates everything about your stay here. Each of the 117 rooms follows the circular or semi-circular footprint of the grain storage cylinders. Narrow window slits cut through 16-centimeter-thick concrete walls frame cinematic views of the Weser, while original funnel-shaped bases in the lobby remind you exactly where you're sleeping.
It's industrial heritage done right – no fake exposed brick or artfully distressed surfaces, just honest concrete and steel beams doing what they've always done, just with beds instead of grain.
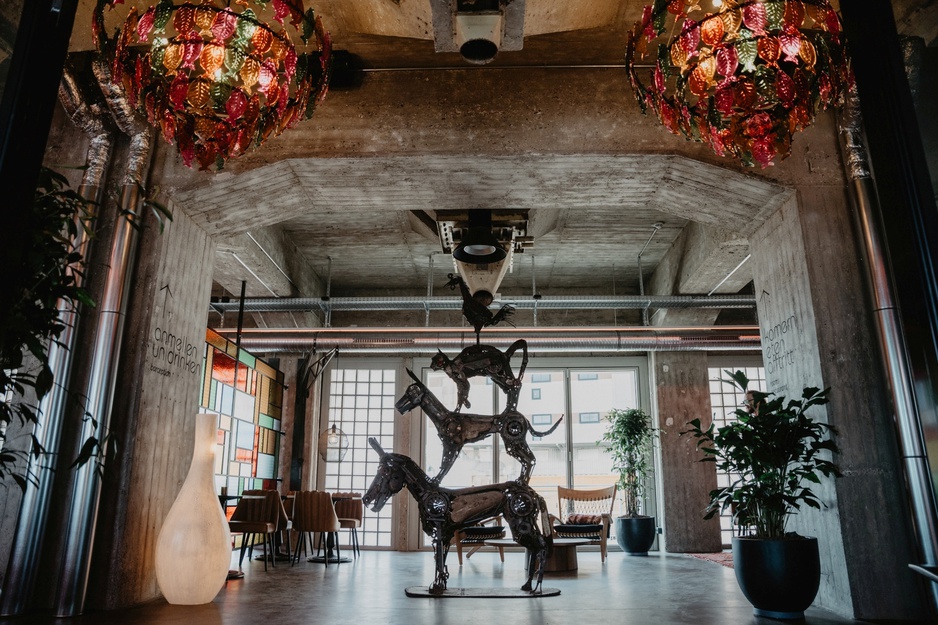
Sculpture | Photo by Ulf Duda
Step into the lobby and you're greeted by a modern sculpture of Bremen's famous Town Musicians – a rooster, cat, dog, and donkey stacked on top of each other, crafted from recycled materials. It's a playful introduction that immediately connects you to Bremen's cultural identity without being heavy-handed about it.
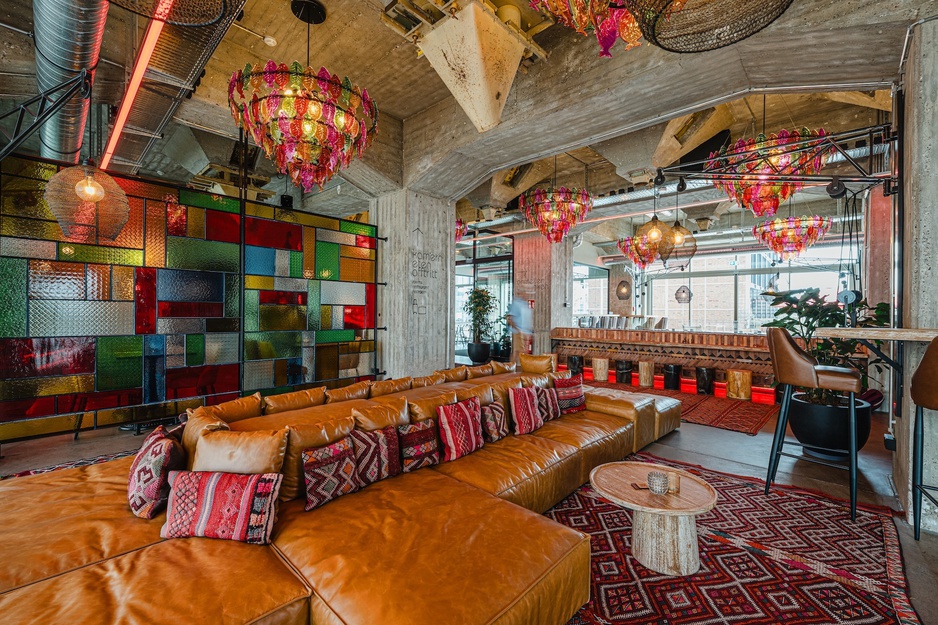
Lobby | Photo by Ulf Duda
The ground floor lobby embraces the building's industrial bones while creating genuine warmth. Brightly colored Danish chandeliers from the Guldsmeden chain bathe the space in inviting light, while antique Moroccan rugs hang on the walls – each with four or five "lives" behind them, according to hotel director Babette Kierchhoff.
Comfortable seating encourages lingering, and the space feels more like a community living room than a hotel lobby. It's the kind of place where Bremen locals actually want to hang out, which was always the intention.
Barception: Bar Meets Check-In
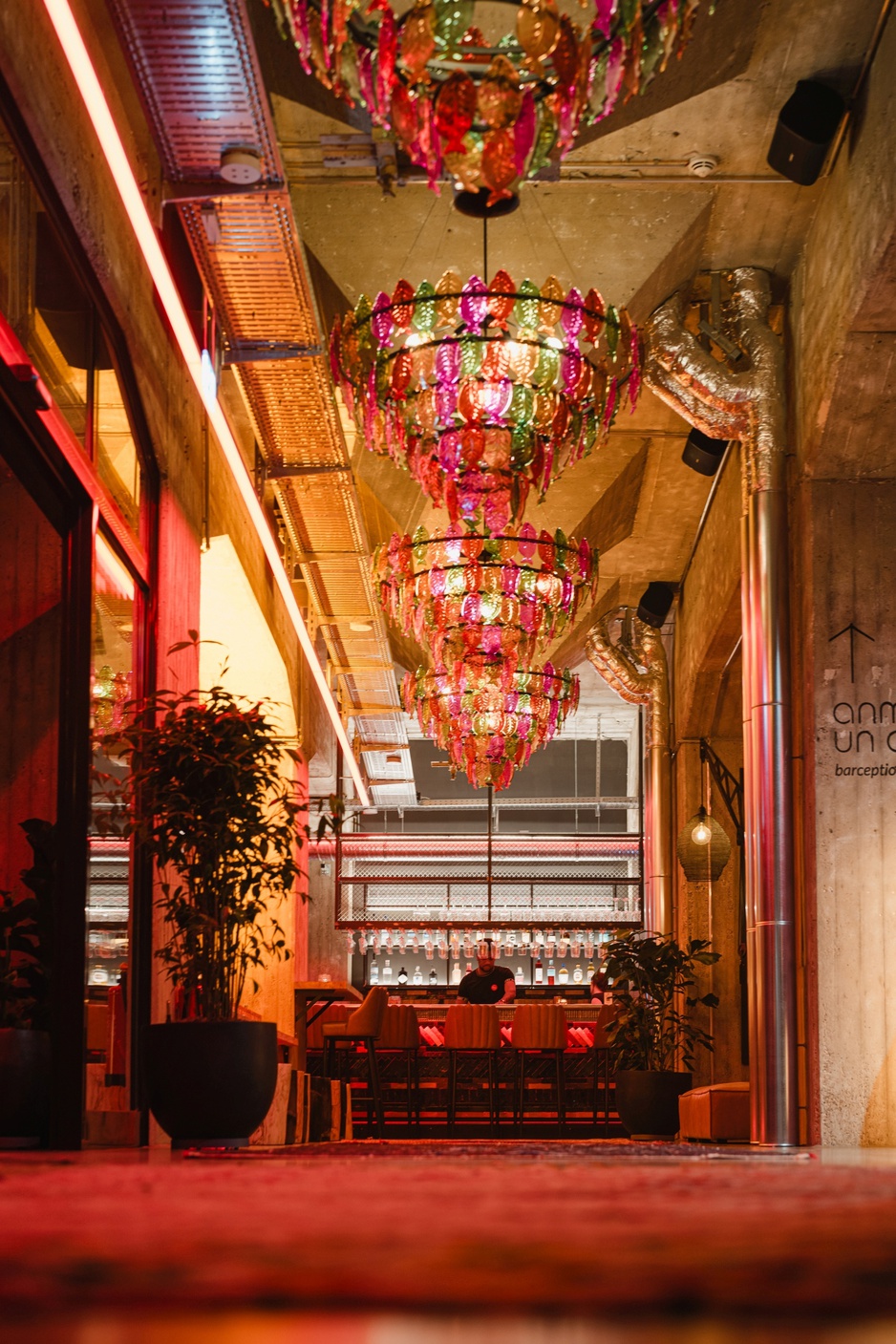
Barception | Photo by Ulf Duda
Why choose between checking in and grabbing a drink? The "Barception" – a portmanteau that somehow doesn't make you cringe – handles both functions 24/7. You can arrive with luggage and leave with a cocktail, borrow one of those bright red John & Will bikes for exploring Bremen, or just camp out with your laptop and excellent coffee.
The concept shouldn't work, but it does. Having reception staff who can also make you an espresso or evening cocktail creates an unexpectedly relaxed arrival experience.
Restaurant & Café Vitaminlager
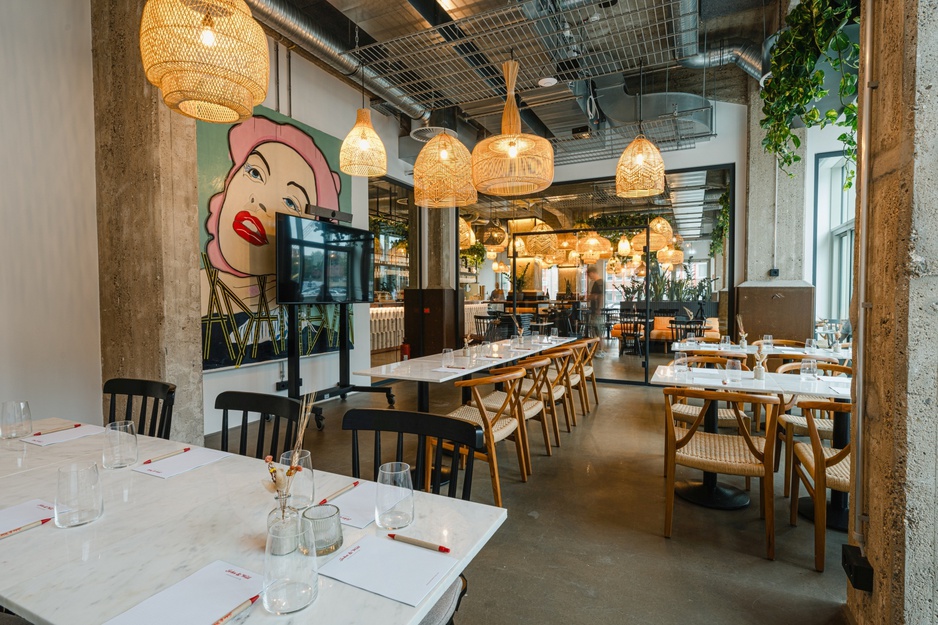
Restaurant & Café Vitaminlager | Photo by Ulf Duda
The hotel doesn't do its own food service, instead partnering with Vitaminlager, the vegan restaurant that shares the building. It's a smart move that keeps the hotel focused on what it does best while ensuring you don't have to venture far for breakfast or dinner.
The arrangement reflects the collaborative spirit of the Überseestadt development, where businesses work together rather than competing for every tourist dollar.
Dachstuuv: Drinks with a View
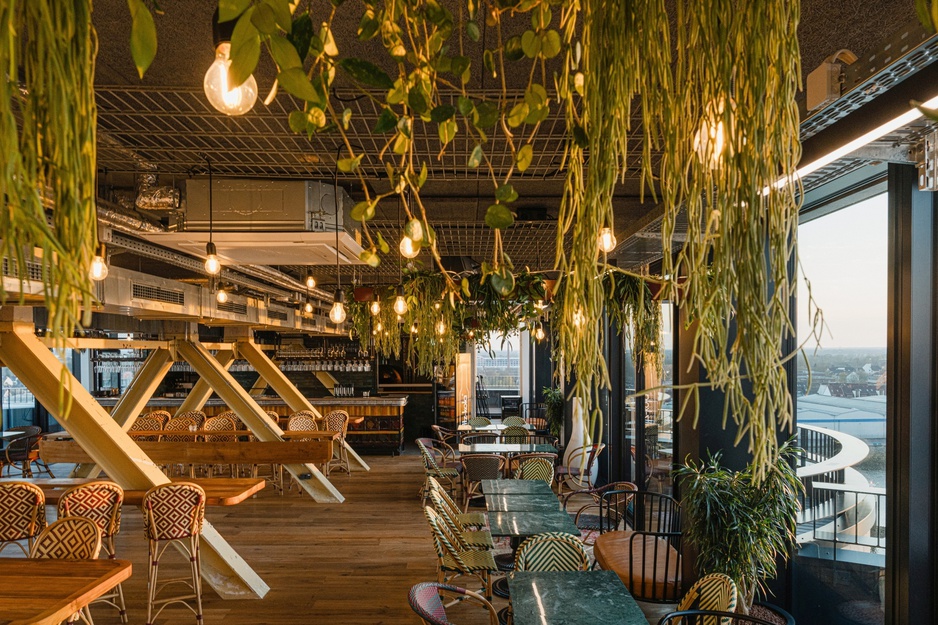
Dachstuuv rooftop bar | Photo by Ulf Duda
The top-floor Dachstuuv event space doubles as the hotel's crown jewel. The steel beams that anchor the Kellogg's sign on the roof run right through this space, creating a fixed seating arrangement that accommodates up to 90 people.
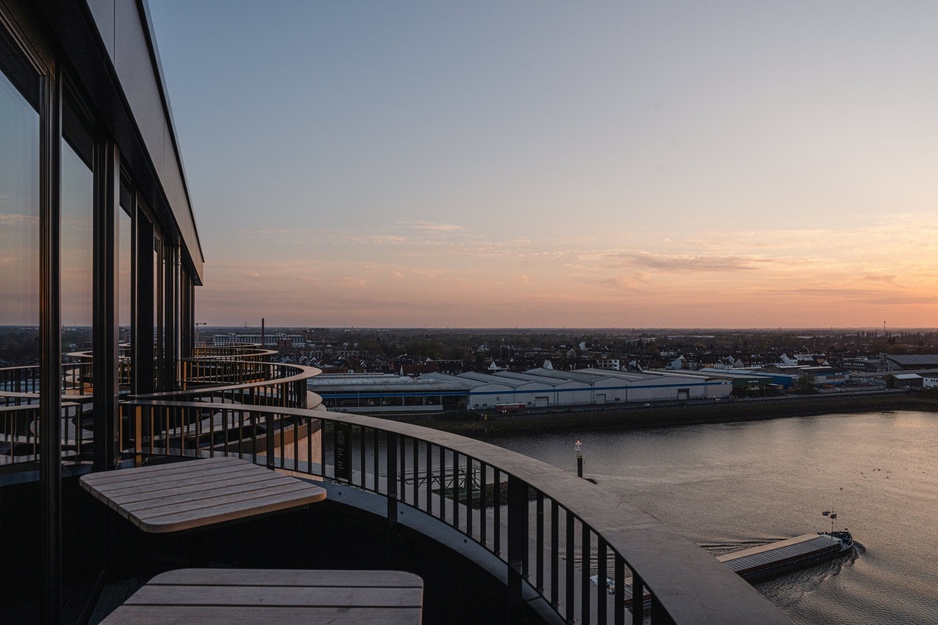
Photo by Ulf Duda
There's a dance floor, a built-in pizza oven, and panoramic views over Bremen that make you understand why they kept this building standing.
Lütt Stuuv: Small but Clever
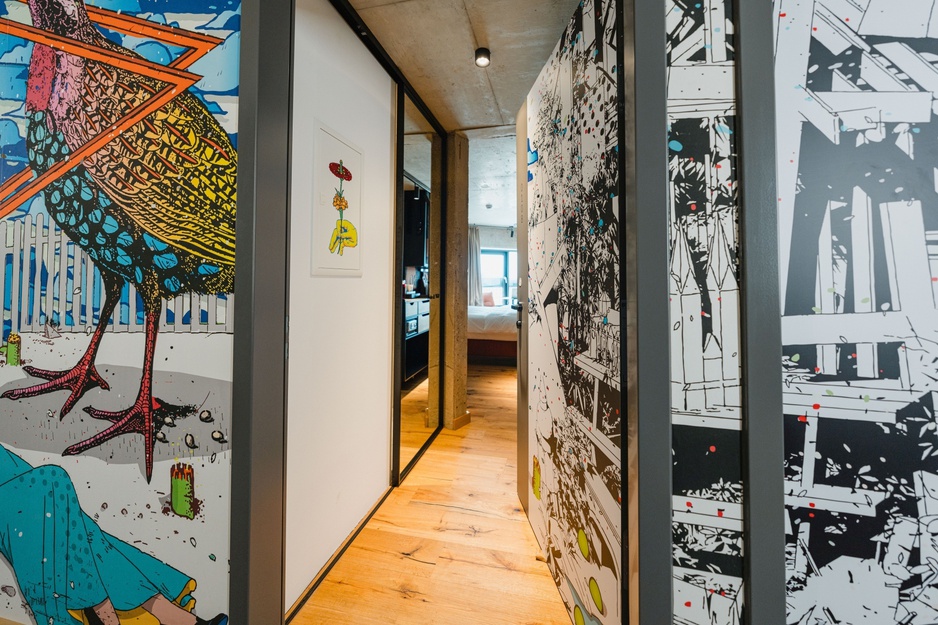
Luett Stuuv room | Photo by Ulf Duda
The "Lütt Stuuv" (small room in Low German) proves that 18 square meters can feel generous when designed right. These semi-circular spaces fit a 1.6-meter double bed, a reading nook by the window, and a proper bathroom.
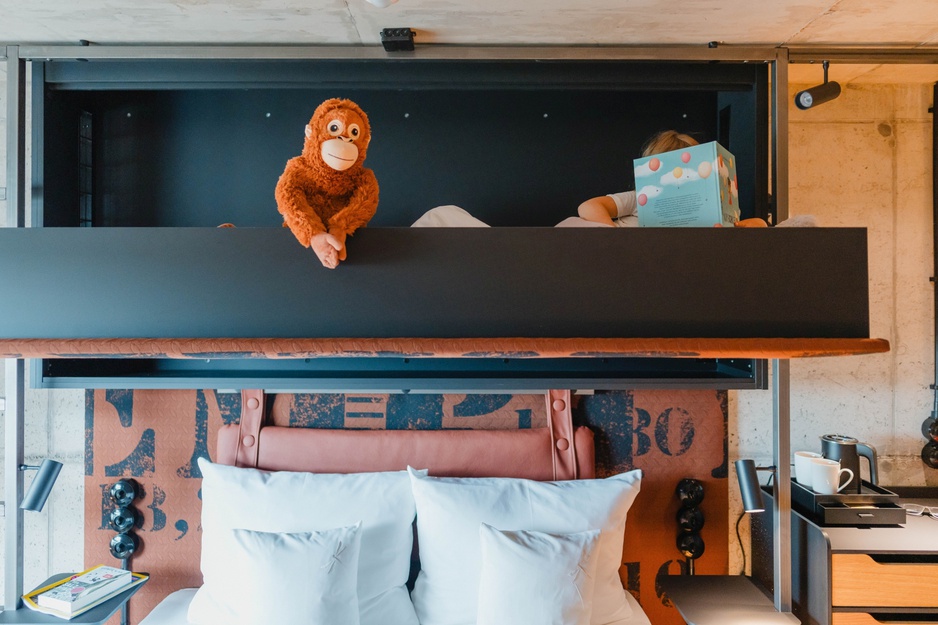
Photo by Ulf Duda
The clever bit? A fold-out bed above the main bed that can accommodate a third person up to 75 kg.
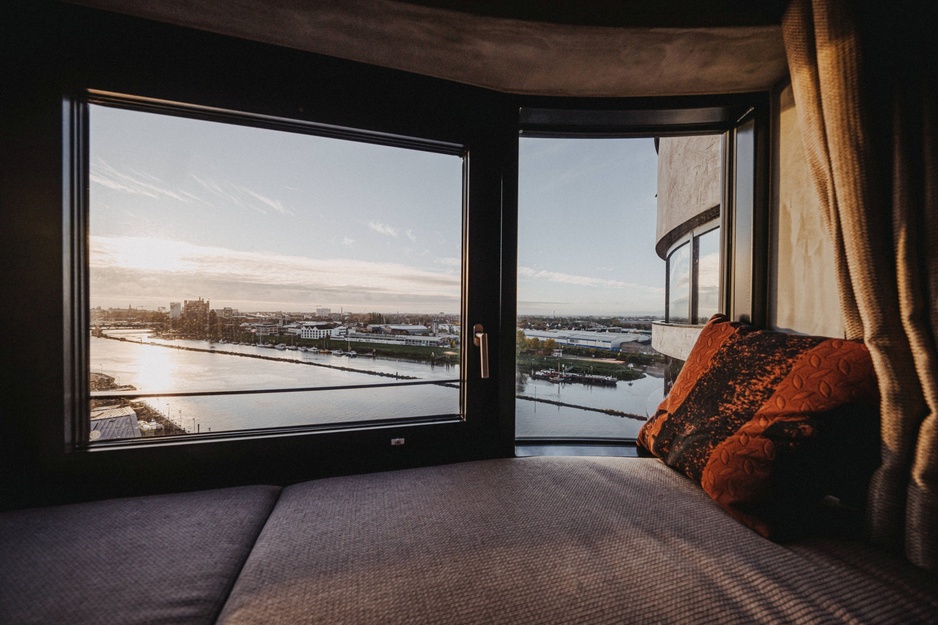
Photo by Ulf Duda
Located on the northwest side, these rooms catch golden hour light with side views over the Weser. The concrete walls and industrial fixtures never let you forget where you are, but somehow that adds to rather than detracts from the comfort.
Grode Stuuv: Full Circle
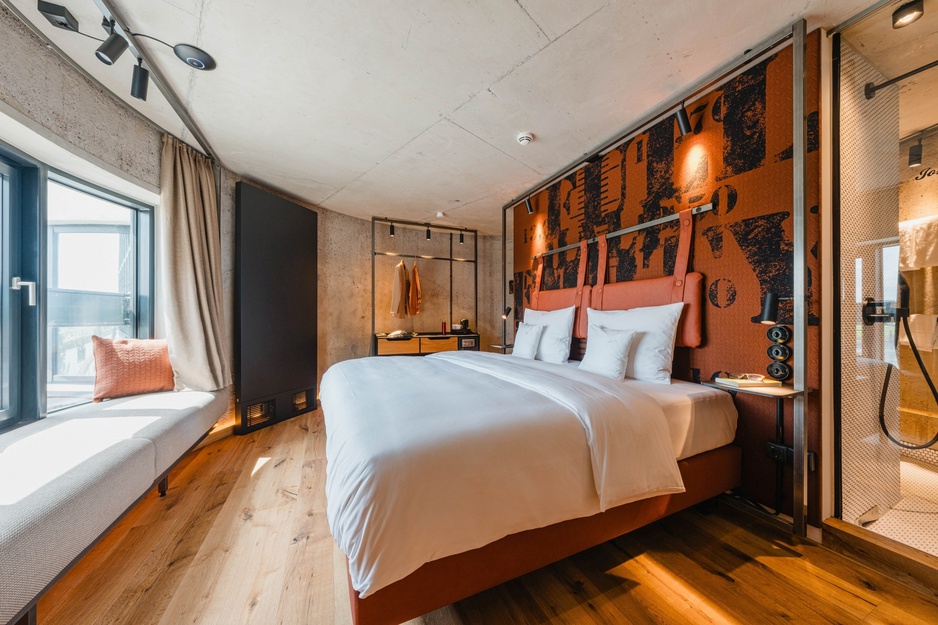
Grode Stuuv room | Photo by Ulf Duda
The "Grode Stuuv" (big room) gives you the complete silo experience – a full 24 square meters of circular industrial comfort. With a two-meter bed, armchair, reading nook, and bathroom, these southeast-facing rooms wake up to morning sunlight and Weser views toward the city center.
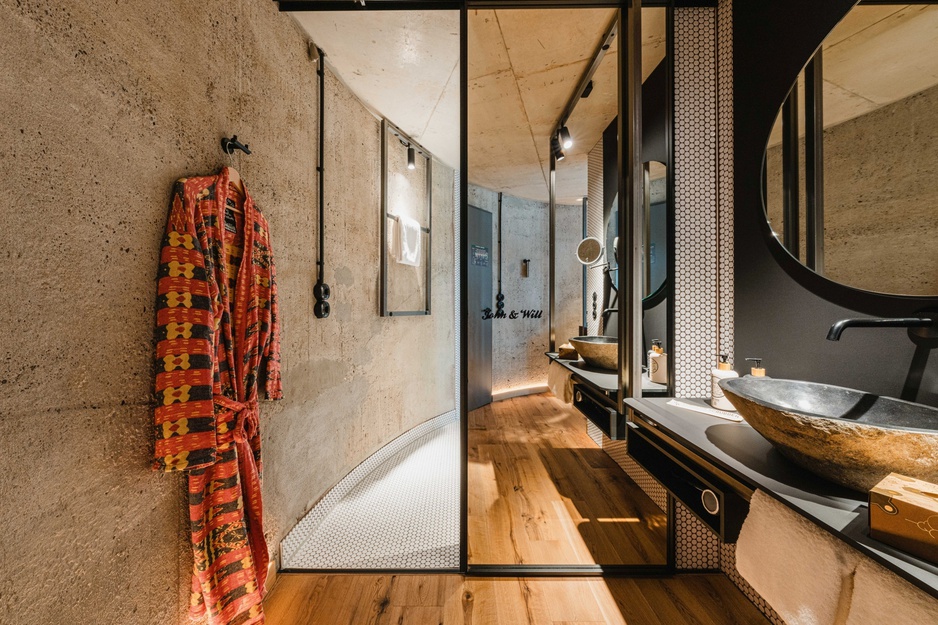
Photo by Ulf Duda
The circular layout takes some getting used to, but there's something deeply satisfying about having the entire cylinder to yourself. Original concrete walls curve around you, creating an oddly cocoon-like sense of security.
Toorn Stuuv: Peak Silo Life
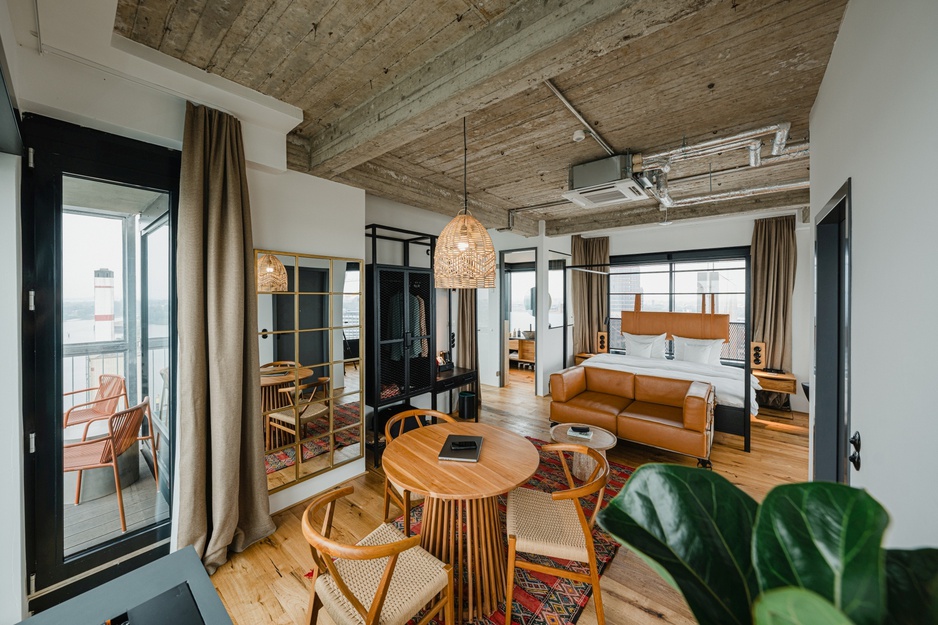
Toorn Stuuv room | Photo by Ulf Duda
The "Toorn Stuuv" penthouse suite on the 12th floor is where the concept reaches its logical conclusion.
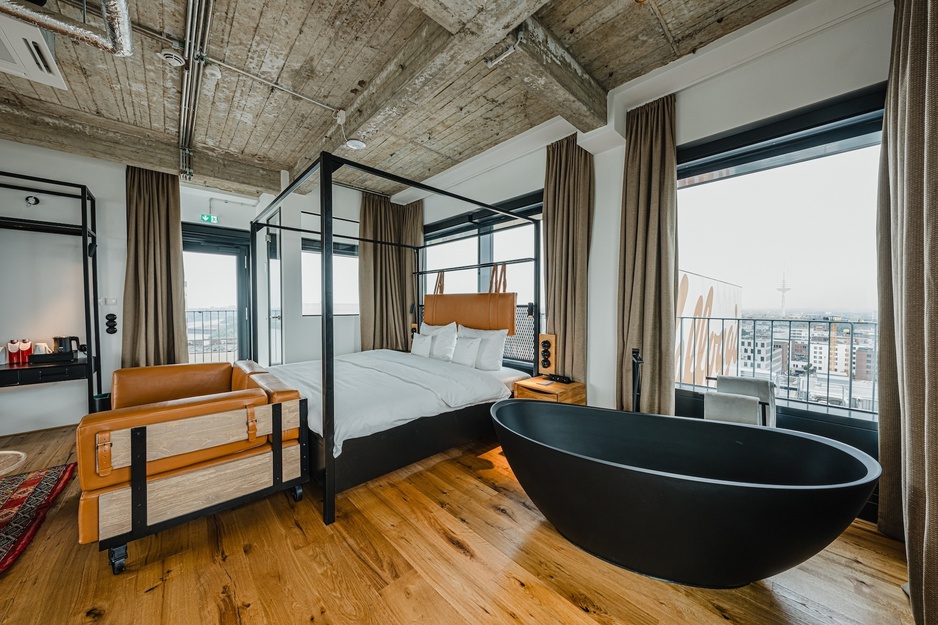
Photo by Ulf Duda
At 45 square meters with a private elevator, two-meter bed, bathtub, and personal terrace, it's as close as you'll get to silo royalty.
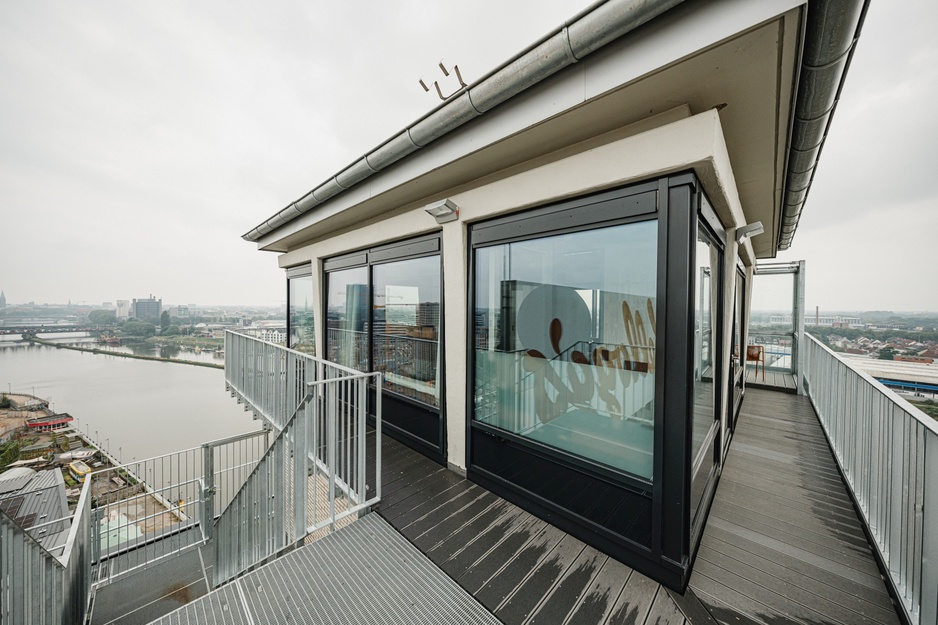
Toorn Stuuv's private rooftop terrace | Photo by Ulf Duda
The terrace can get windy at this height, which is why they installed a water-powered eco fireplace.
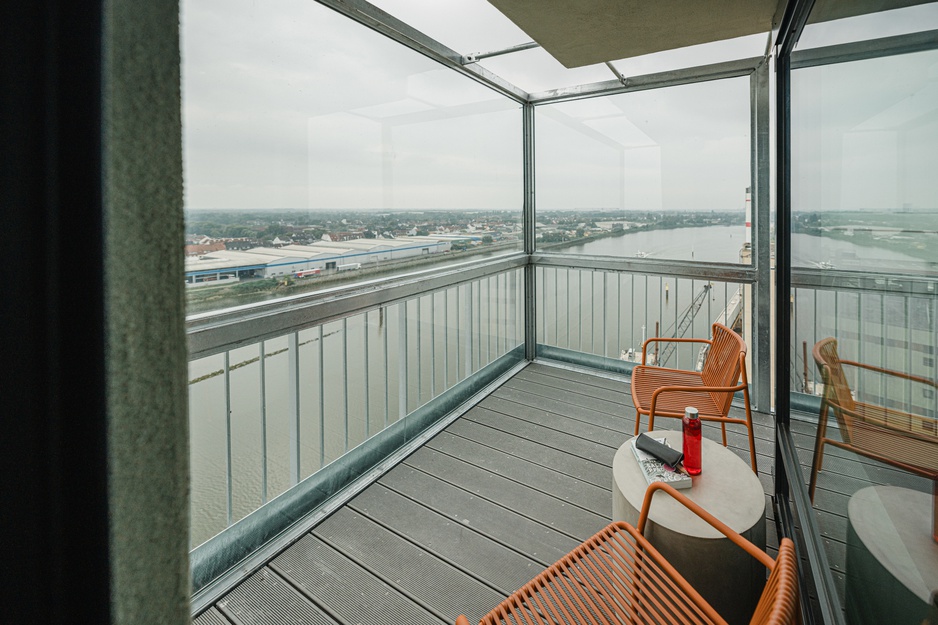
Photo by Ulf Duda
From up here, Bremen spreads out below while the Weser glitters in the distance – a view that makes the industrial setting feel almost pastoral.
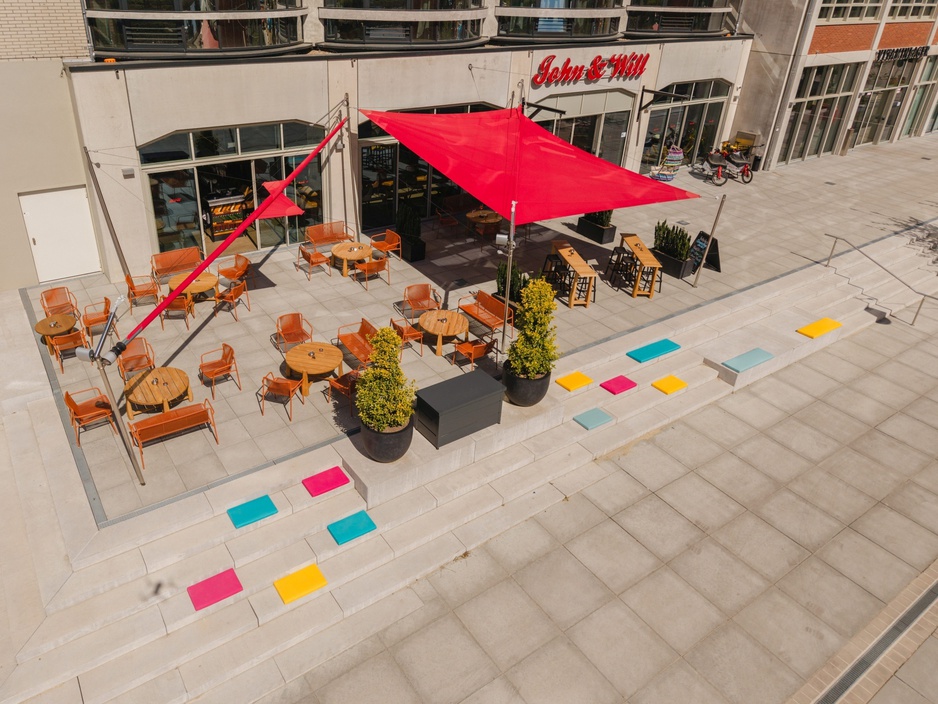
Sun deck | Photo by Ulf Duda
The building's sun deck offers what might be the best vantage point for watching Bremen wake up or wind down. It's a space that transforms throughout the day, from morning coffee spot to evening cocktail destination, always with that industrial backdrop reminding you of the building's remarkable journey from grain storage to boutique accommodation.
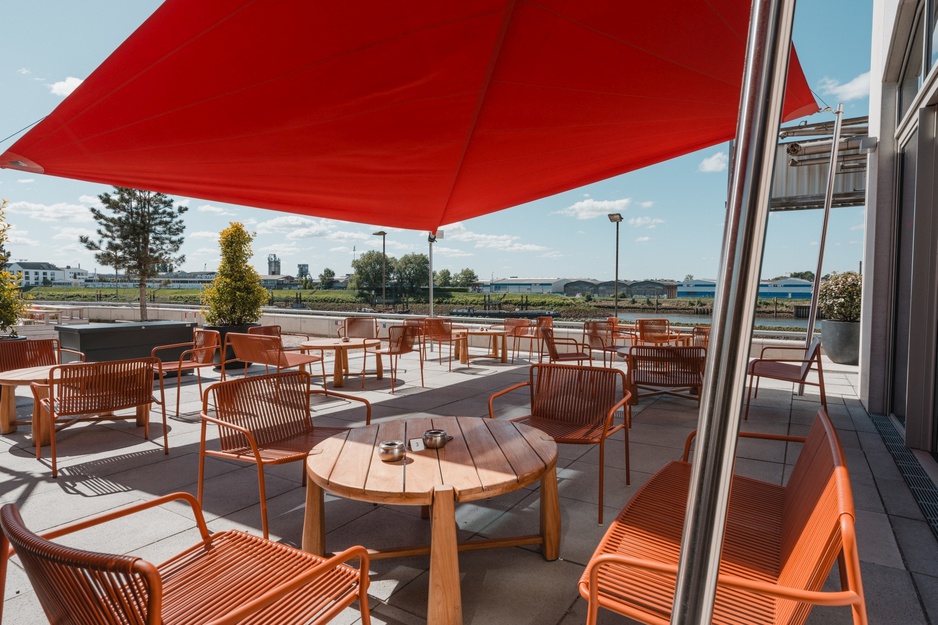
Photo by Ulf Duda
Standing here, watching boats navigate the Weser while the Kellogg's sign towers overhead, you realize this isn't just adaptive reuse – it's urban archaeology, preserving not just a building but an entire era of Bremen's industrial identity.
Auf d. Muggenburg 50, 28217 Bremen, Germany

