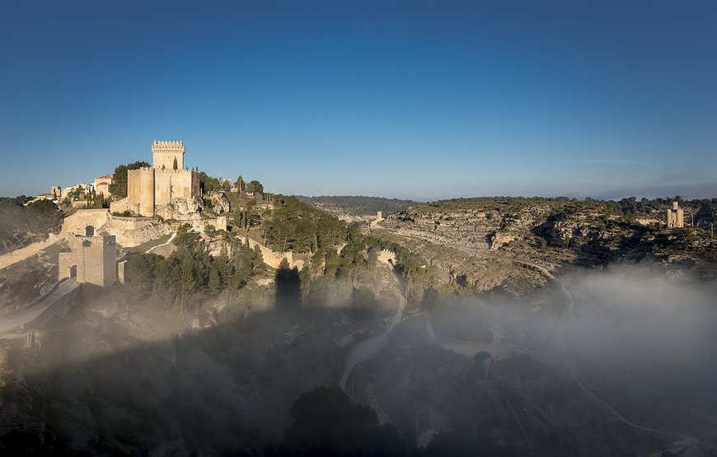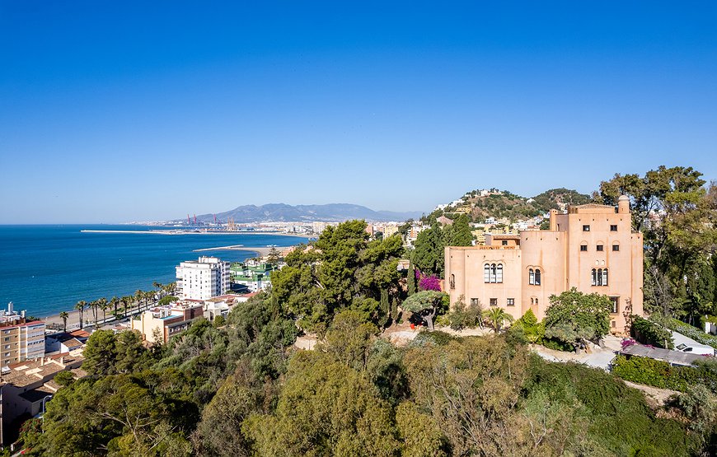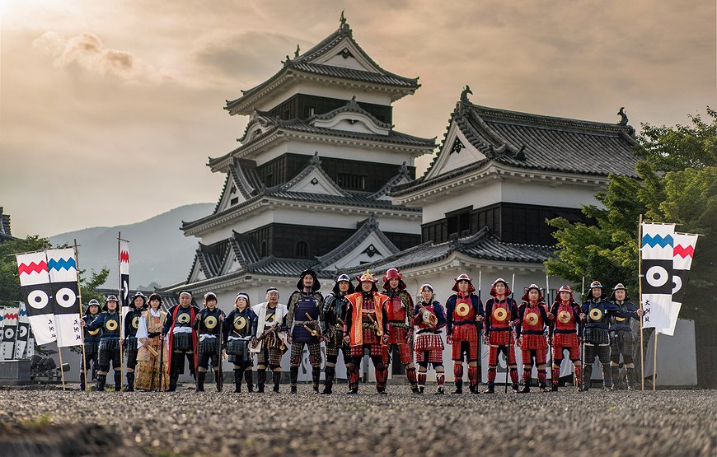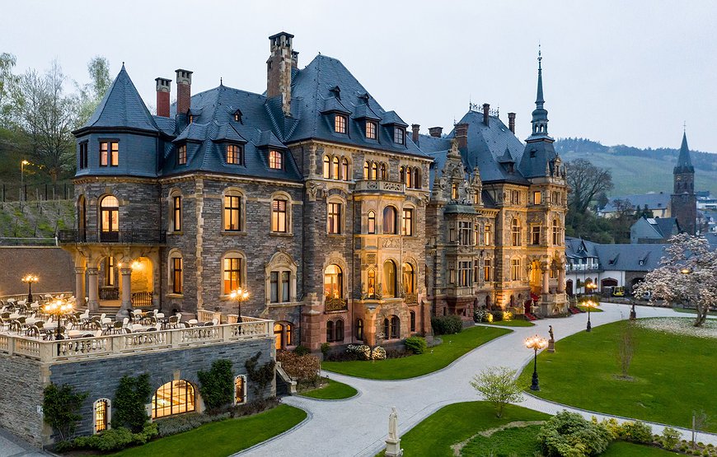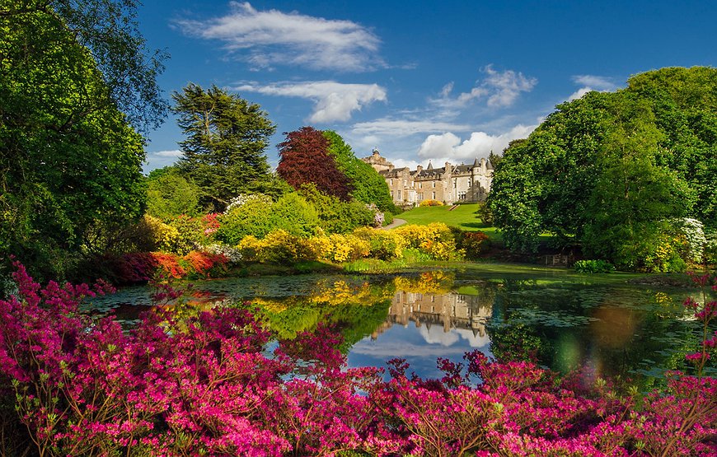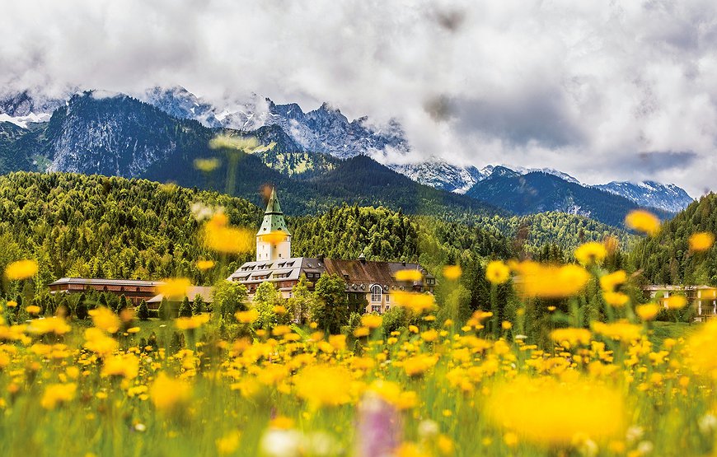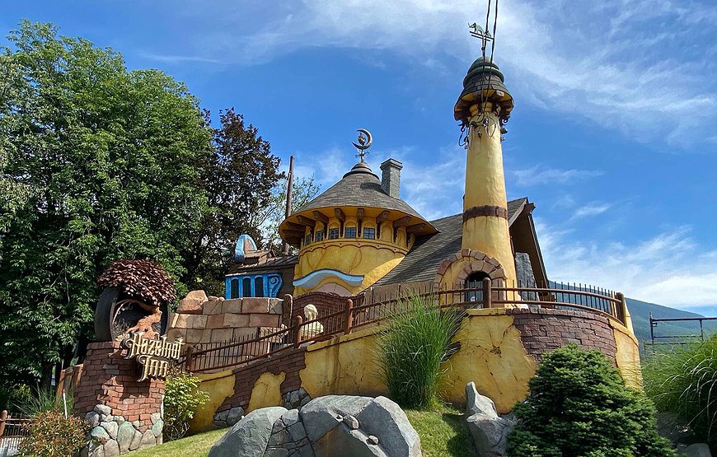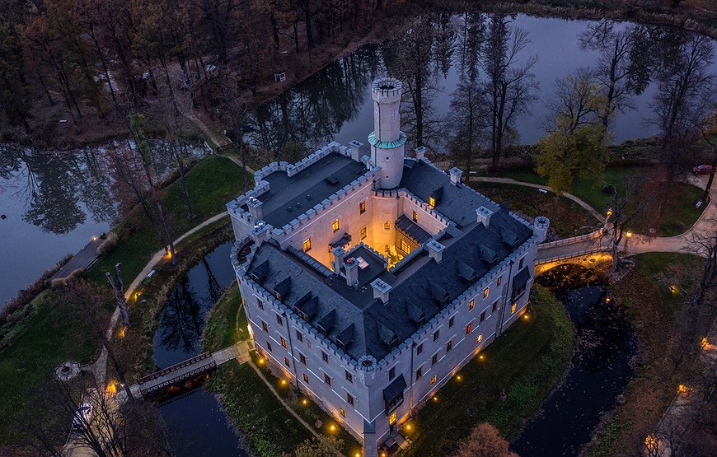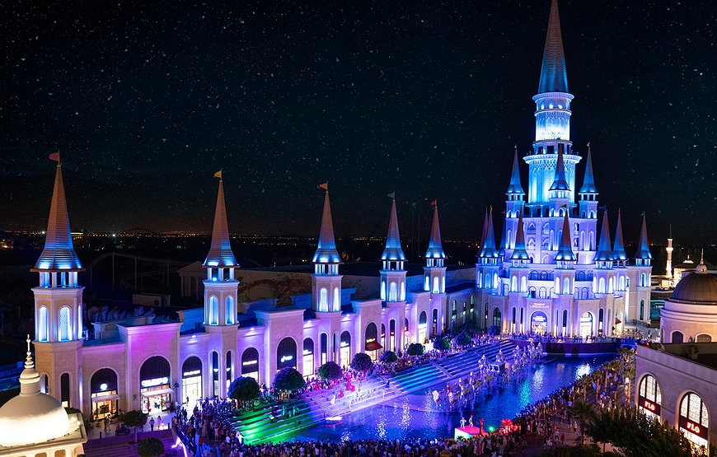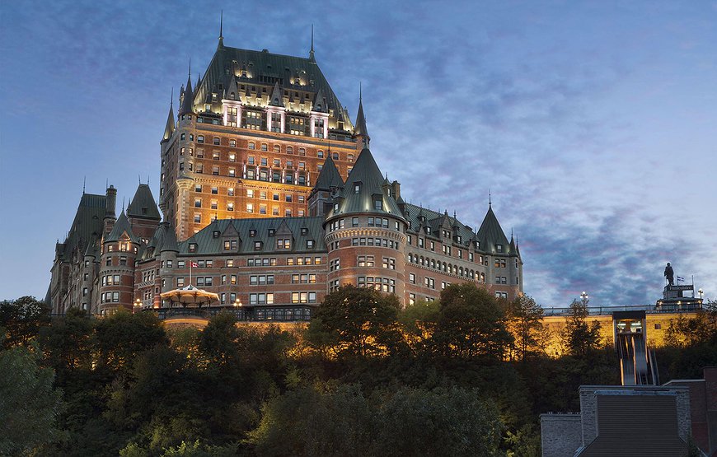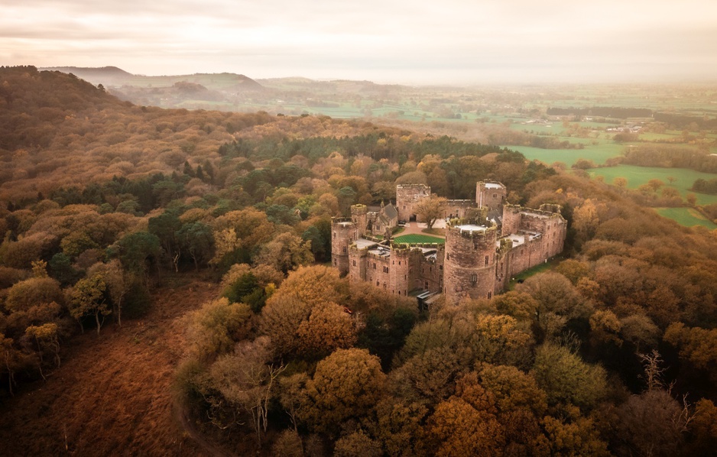
This isn't one of those hotels that calls itself a castle because it has turrets painted on the wallpaper. Peckforton Castle is the real deal – or at least as real as a Victorian landowner's fantasy of medieval life could get. Built between 1844 and 1850, it comes complete with a portcullis, arrow slits, and enough stone spiral staircases to make your thighs burn. Set atop the Peckforton Hills in Cheshire, surrounded by 4,000 acres of protected forest, it's been used as a film location for everything from Doctor Who to Robin Hood, and now operates as a 48-room hotel where you can sleep in rooms that look like they're waiting for a knight to come home from battle.
Location and History
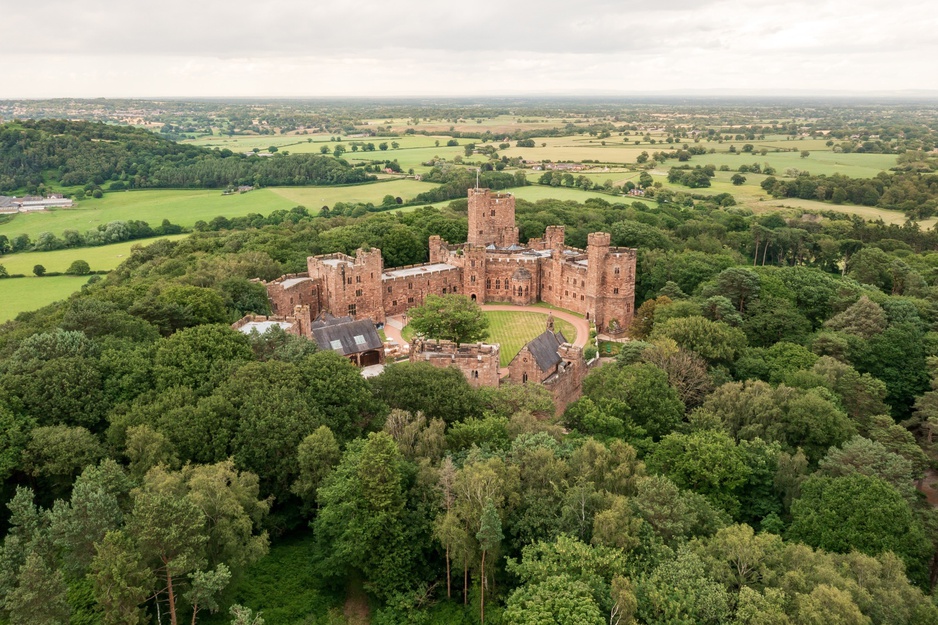
Photo by Shane Webber
The castle sits on a wooded ridge at the northern end of the Peckforton Hills, about an hour's drive from both Liverpool and Manchester. The approach is suitably dramatic – you wind up through forest, past the original gatehouse, with the wrought-iron portcullis looming overhead as you enter the castle ward. From this height, you can see the ruins of the genuinely medieval Beeston Castle perched on a hill three-quarters of a mile to the north.
John Tollemache, Cheshire's biggest landowner and a man William Ewart Gladstone called "the greatest estate manager of his day," commissioned the place. He hired Anthony Salvin, who specialized in Gothic Revival architecture, and spent £60,000 on what turned out to be "the last serious fortified home built in England."
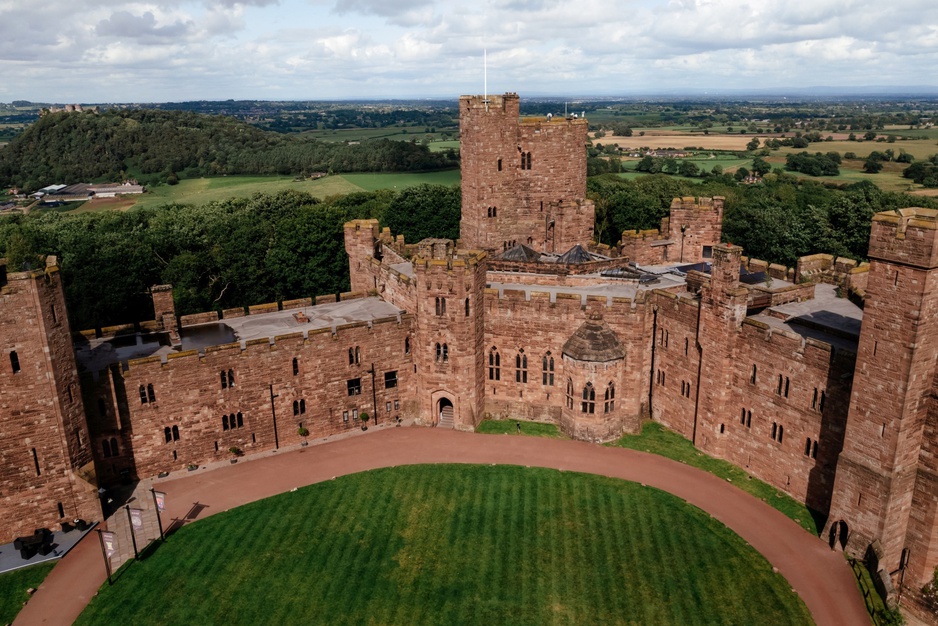
Photo by Folkstar Photography
Tollemache was apparently worried about revolutionary mobs from Manchester and Liverpool, though whether he genuinely feared attack or just enjoyed the theater of medieval defensiveness remains debatable. The Illustrated London News said it captured "the peculiar beauties of Carnarvon Castle without its inconveniences," while architect George Gilbert Scott called it "the very height of masquerading."
The Tollemache family used it sporadically until World War II, when it became a hostel for disabled children evacuated from London. After decades of film shoots and live-action role-playing games in the 1970s and 80s, an American named Evelyn Graybill bought it in 1988 and converted it into a hotel. The Naylor family purchased it in 2006 and has been running it since, surviving a serious fire in 2011 that caused £6 million in damage.
Inside the Castle
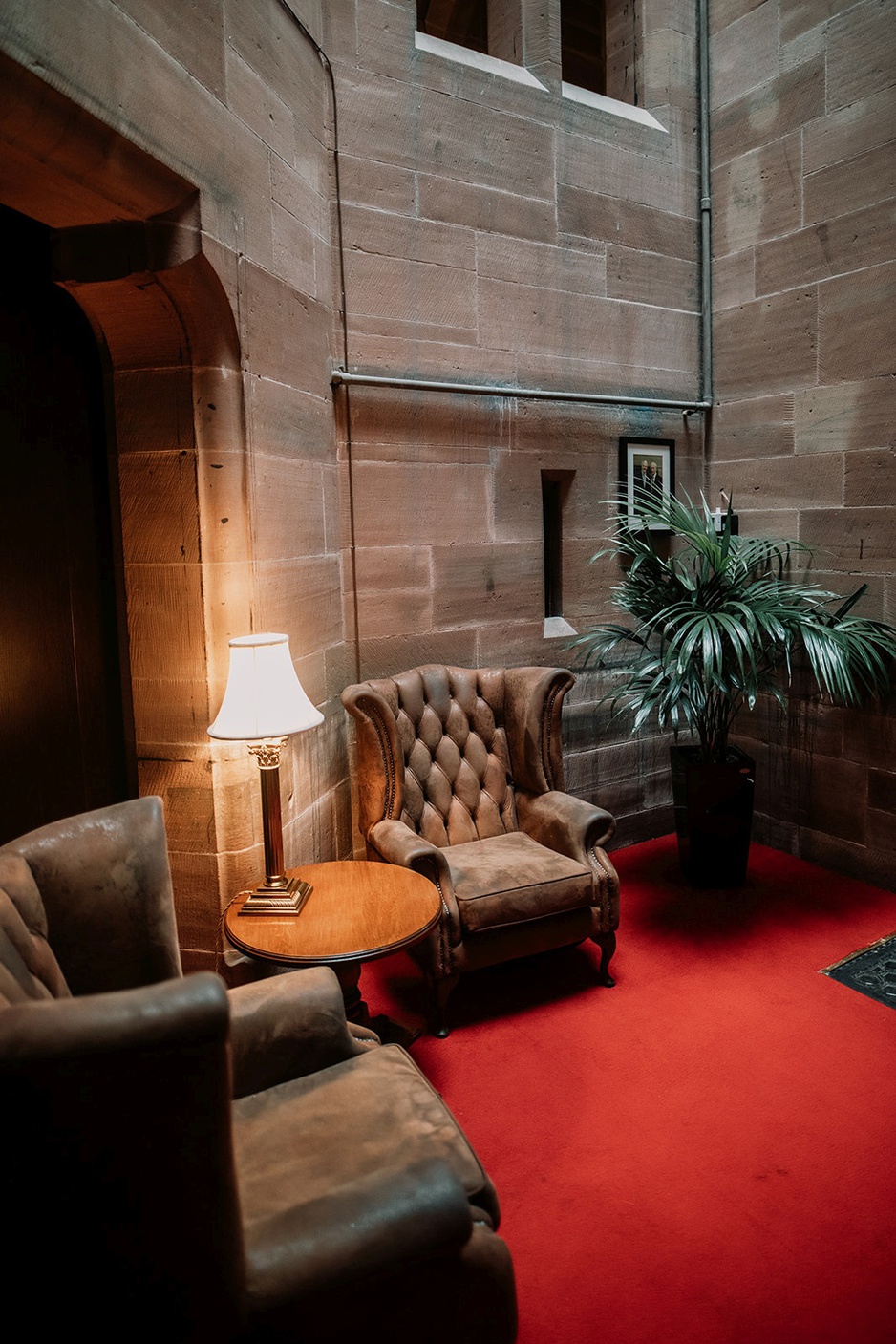
The interior takes its cues from medieval grandeur, though with Victorian comfort baked in. Stone walls are hung with French tapestries, suits of armor stand guard in corners, and heavy red curtains bearing the Peckforton crest frame the windows. The great hall has a Minton tile floor and a massive stone fireplace, while the long gallery features oak paneling and elaborate ceiling work.
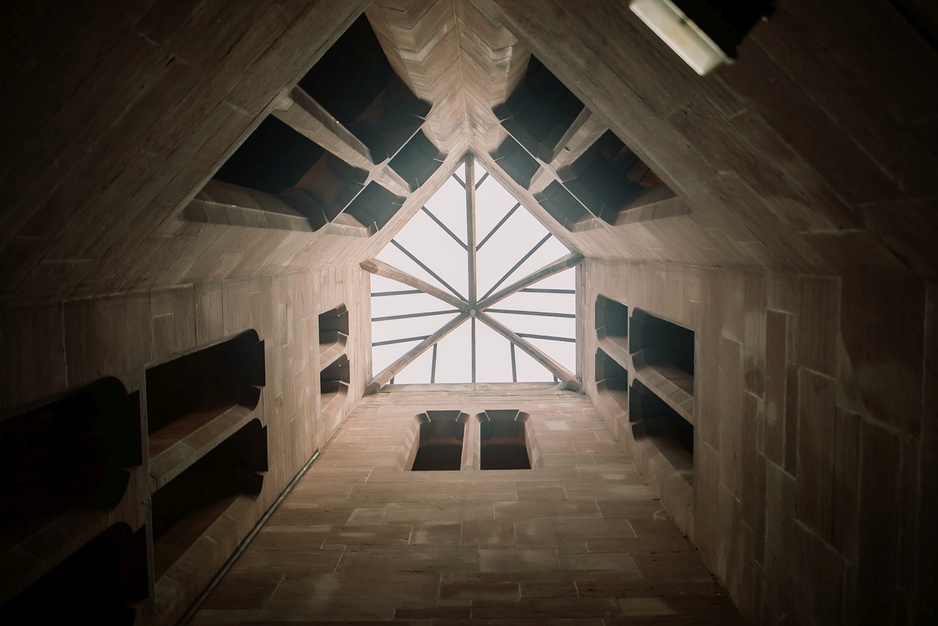
Bell Tower
The rectangular bell tower rises above the service buildings to the west of the main ward, part of the complex that includes the stables and coach house – all faced in the same red sandstone quarried a mile from the site and hauled in on a purpose-built railway.
The Wine Cellar Bar
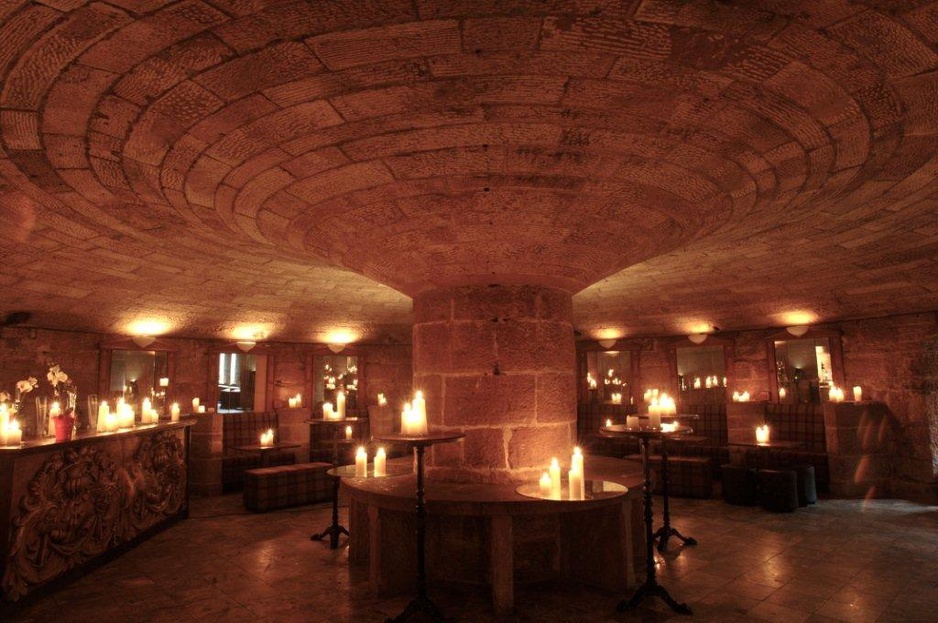
The Wine Cellar
This is the room you hope isn't booked for a private event. Located in the circular tower at the northwest corner, it's an octagonal space with a barrel-vaulted ceiling held up by eight radial ribs meeting at a central boss. The walls are stone, lit by lanterns, with three alcoves carved into them. It feels like drinking in a medieval crypt, if medieval crypts had better wine lists. The room was originally the octagonal dining room and contains an oak sideboard carved with a Green Man; below it sits the actual wine cellar.
Restaurant 1851
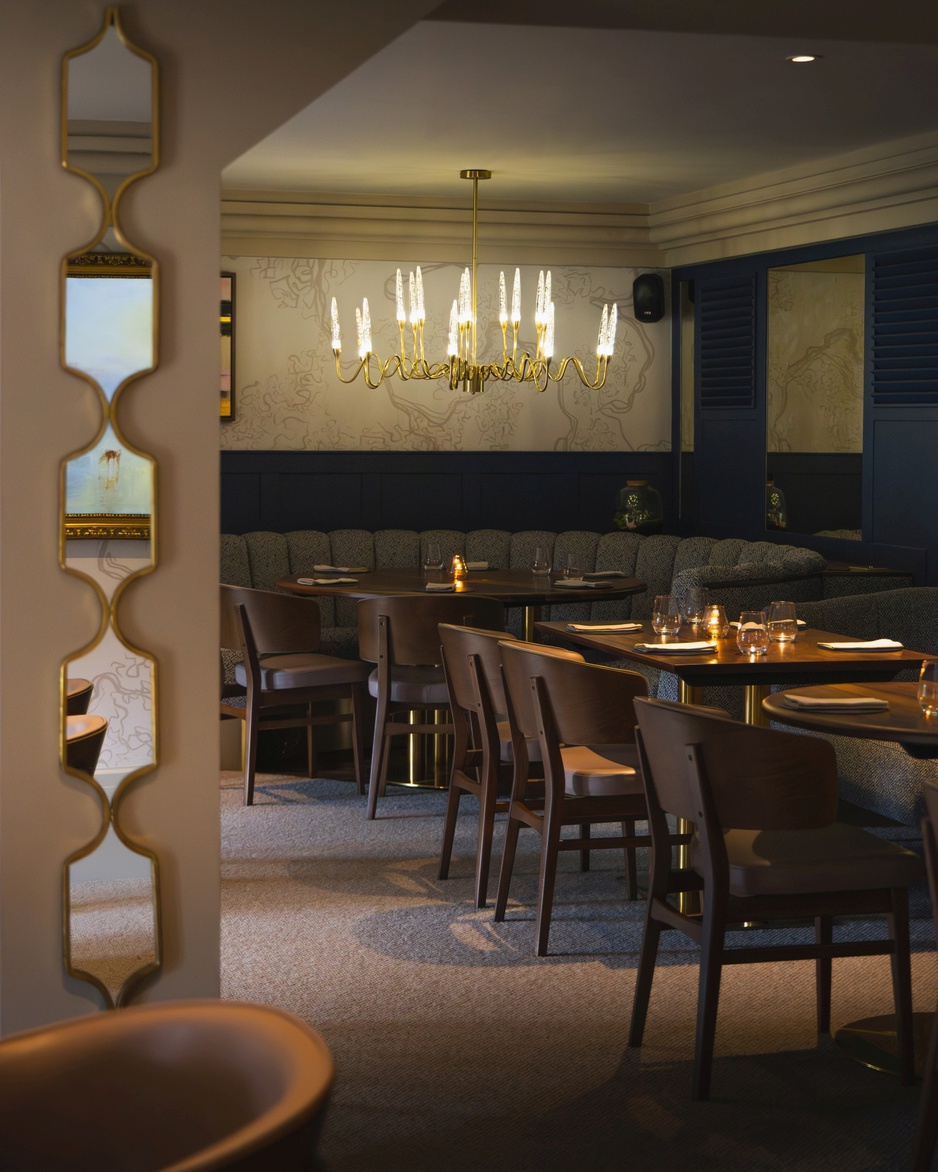
Restaurant 1851
After a major refurbishment, the 1851 Restaurant now seats just 30 guests, creating what's meant to be an intimate, exclusive experience. Executive Head Chef Brian Hughson, who casually mentions stints at The Savoy and The Dorchester plus cooking for royalty, runs a seven-course tasting menu focused on seasonal, locally sourced ingredients.
The room blends walnut tones, antique gold accents, and marble, inspired by the surrounding ancient woodlands, with artwork commissioned from Cheshire artist David Kereszteny–Lewis. The restaurant aims for what Hughson calls letting quality produce speak for itself while matching the majestic surroundings. There's also the 2010 Brasserie, set in the former scullery with original cast-iron cooking ranges from the 1840s, offering more informal dining in a space that opens onto a courtyard for outdoor meals.
The Rooms
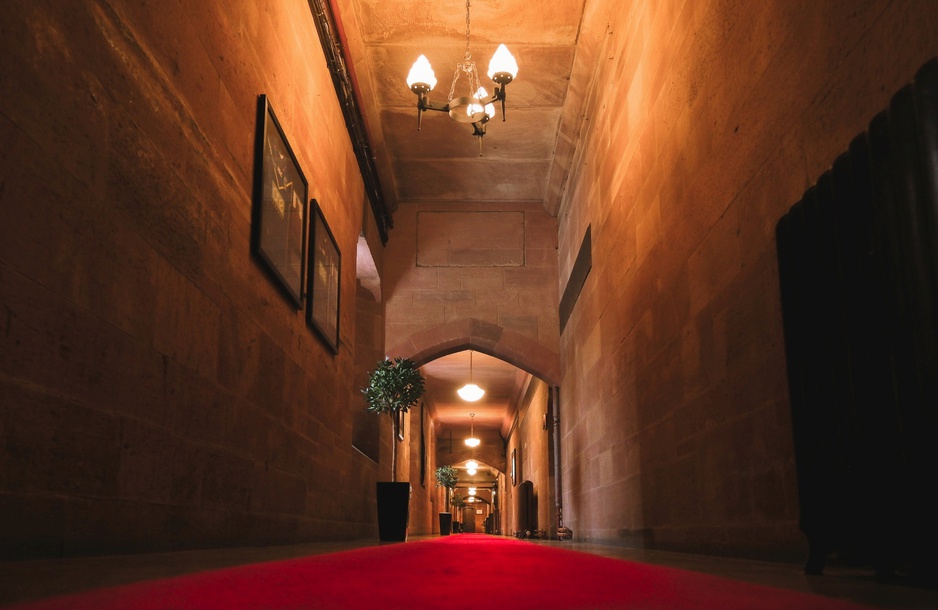
Hallway
All 48 rooms are individually designed, which is hotel-speak for "they're all different and some are better than others." What they share are high ceilings, arched windows, and décor that leans into the castle aesthetic with dark wood furniture and rich colors. Some have fireplaces you can actually light in winter. The bathrooms are tiled in browns and beiges, with thick towels and complimentary toiletries, though the shower pressure won't blow your hair back.
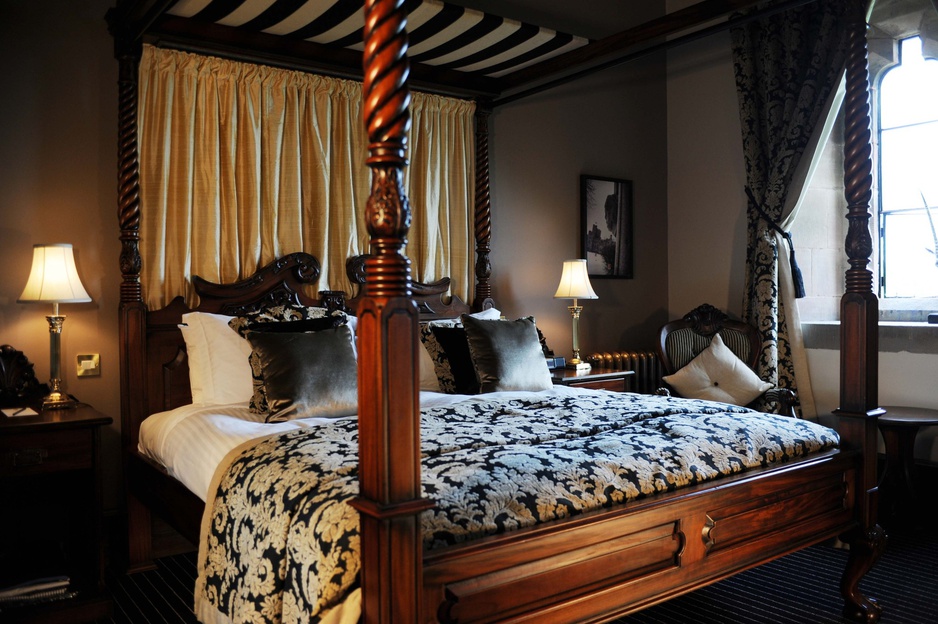
Executive rooms get underfloor heating, robes, slippers, and luxury toiletry trays. All rooms have flat-screen TVs, WiFi, and 24-hour room service. Several rooms are accessible by lift or located on the ground floor for guests with mobility needs.
Four Poster Room
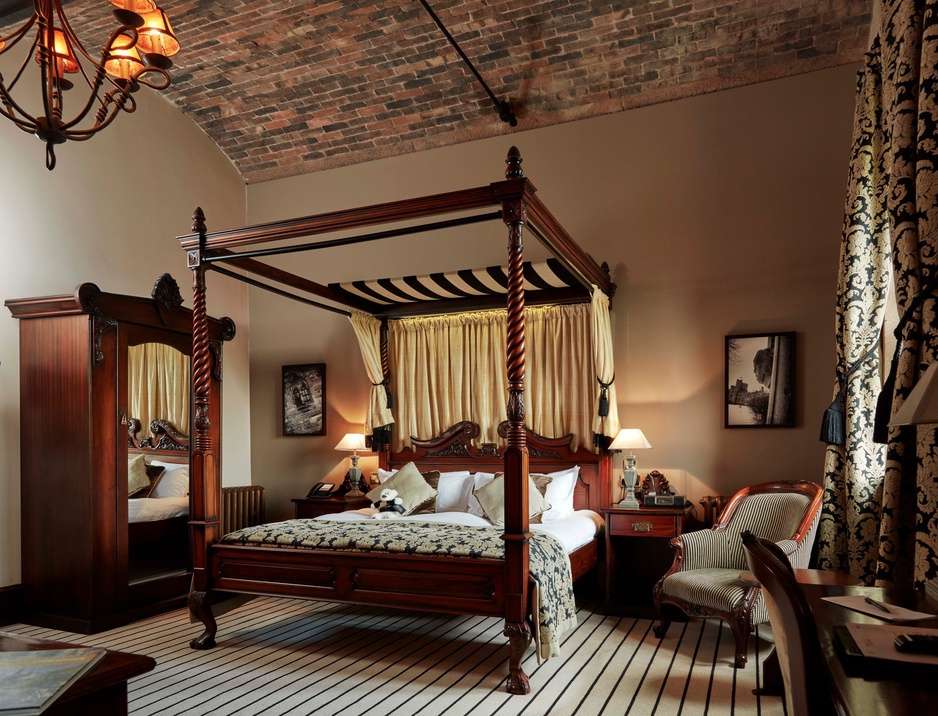
Four Poster Room
For anyone who's ever wanted to sleep like minor royalty, the four-poster rooms deliver exactly what the name promises. These are positioned as the romantic option, with period features and the kind of bed that requires a running start to climb into. The hotel calls it "utterly tempting unadulterated luxury," which is laying it on a bit thick, but you get the point.
Suite
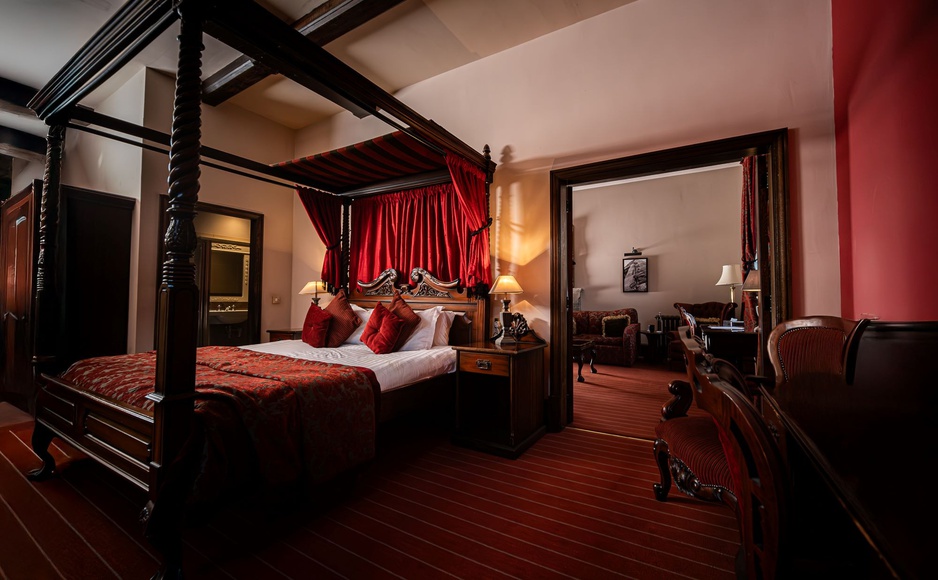
Suite
The suite takes things up a notch with a separate living area, giving you space to spread out beyond the bedroom. It's furnished with the same blend of classic features and modern comforts as the rest of the castle, just with more square footage to work with. The layout allows for what the hotel calls "ultimate relaxation," though that's really just code for having a sofa that isn't at the foot of your bed.
The Hexagonal Room
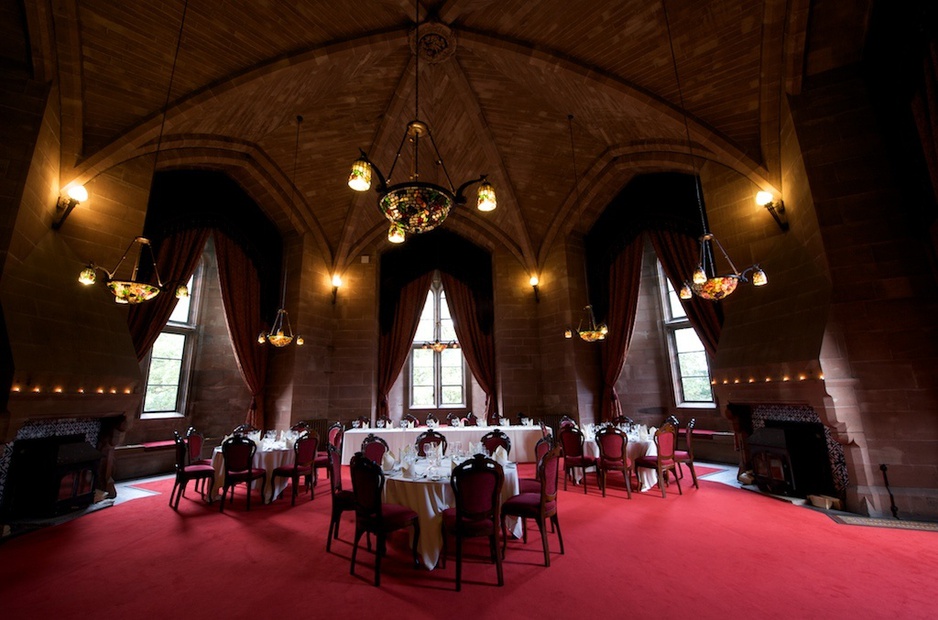
The Hexagonal Room
True to its name, this room has six sides and a ceiling that soars 7.5 meters high. Lord Tollemache had the family grace engraved into the center of that ceiling, since this was originally the family dining room. It's now used for events and meetings, a space where traditional architecture meets the practical needs of a modern venue.
The Great Hall
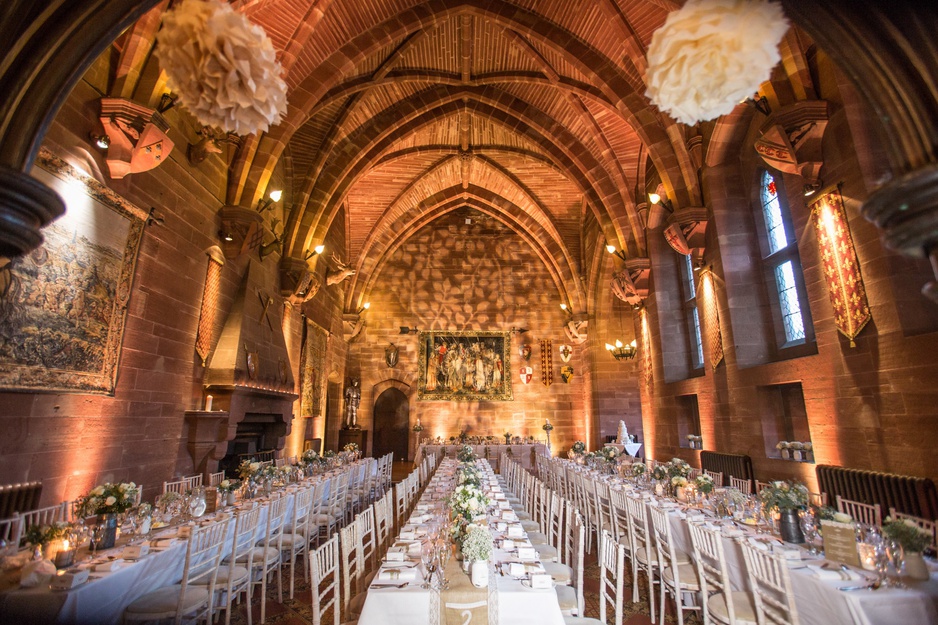
The Great Hall
Leading off from the long gallery, the great hall works for presentations and seminars thanks to a built-in stage area at one end. This is where your tea and coffee get served if you're attending a conference, and it's grand enough to make even corporate events feel slightly less soul-crushing than usual.
The Chapel
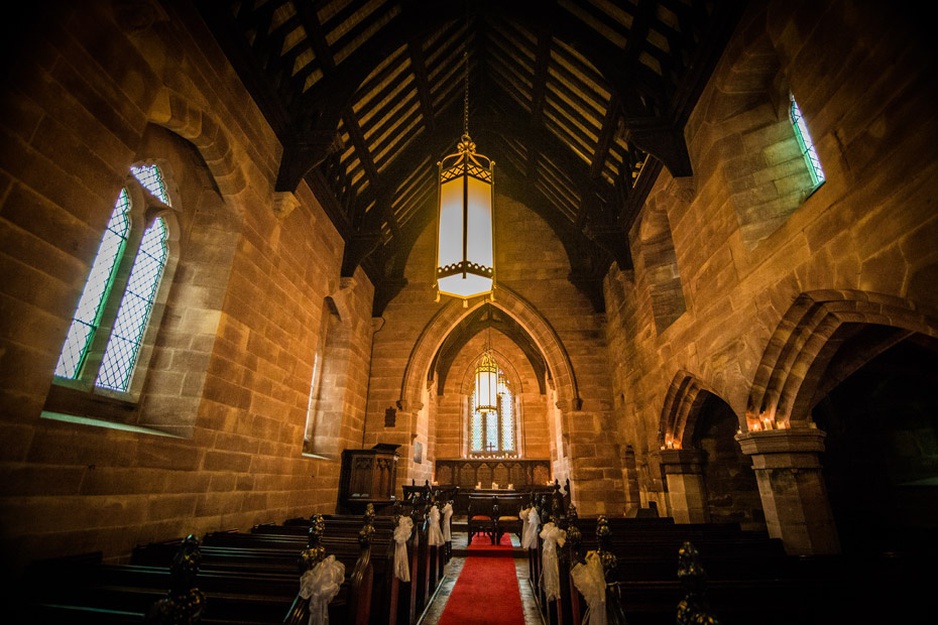
The Chapel
On the east side of the ward stands the family's private chapel, also designed by Salvin and also Grade-listed (though at Grade II* rather than the castle's Grade I). It's built of rock-faced sandstone with a tile roof, consisting of a two-bay nave, south aisle, vestry, and single-bay chancel. Stone cross finials top the gable ends, and a cruciform stone bellcote sits over the chancel arch. Inside, three Gothic arches separate the aisle from the nave. The oak reredos is inscribed with the Lord's Prayer and the Ten Commandments, while the choir stalls and nave benches are carved with poppyheads. The baptistry at the west end holds a carved stone font with an oak cover.
The first wedding held here required a special decree from the Archbishop of Canterbury to legally perform Catholic ceremonies on the grounds. It's described as modest but considered essential to completing the castle's ensemble – the architectural equivalent of the period at the end of a very long, very ambitious sentence.
Peckforton Castle Dr, Stone House Ln, Cheshire, Tarporley CW6 9TN, United Kingdom

